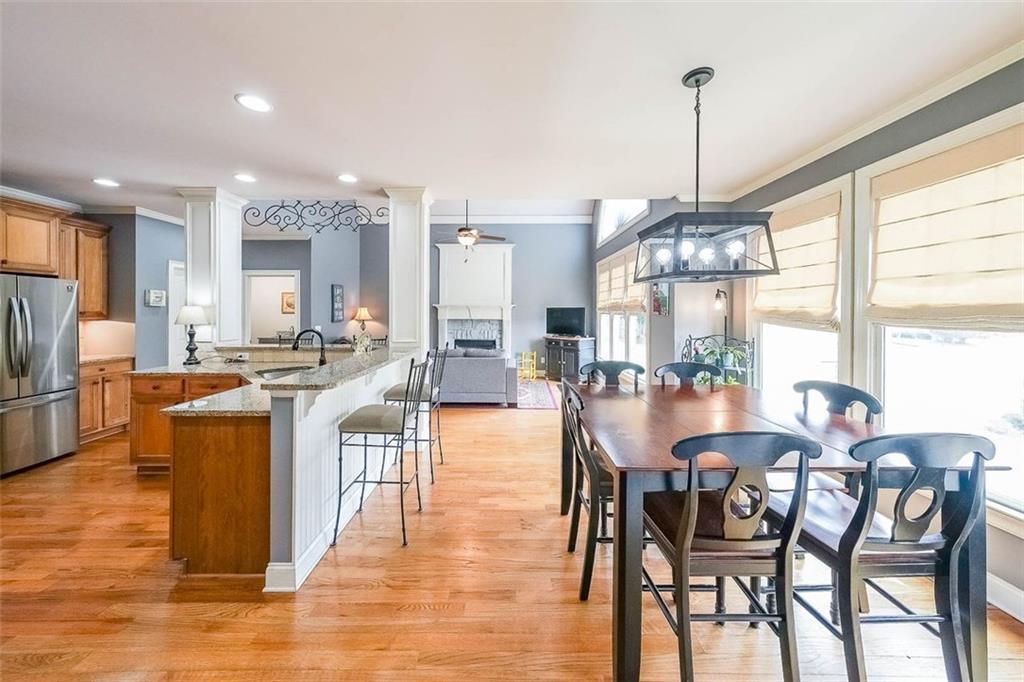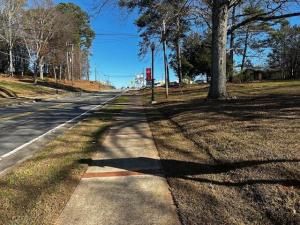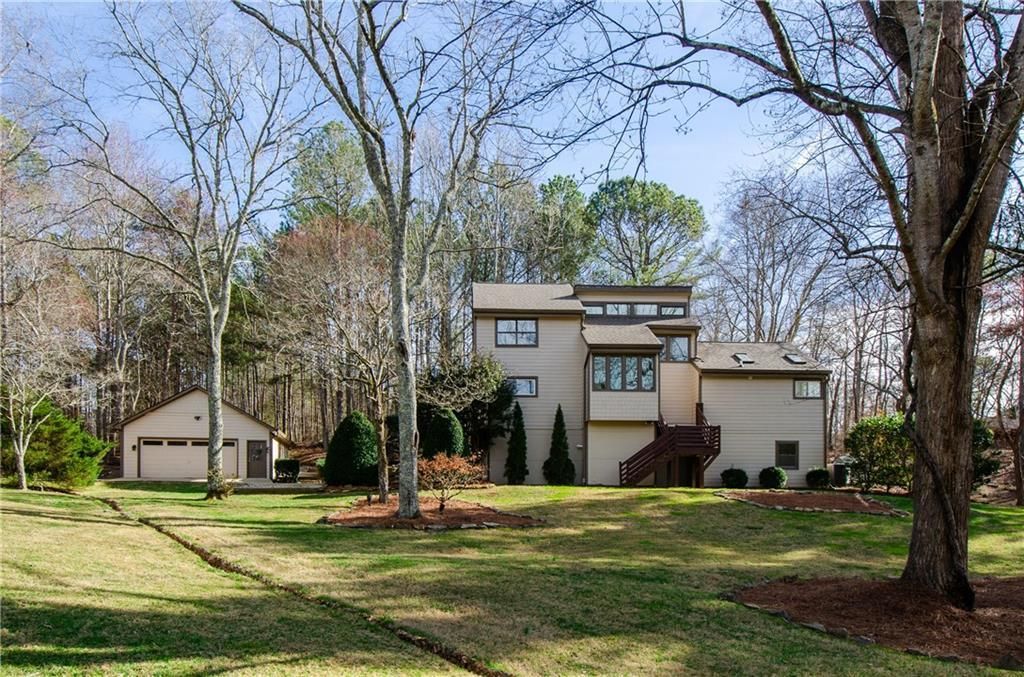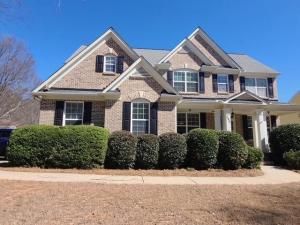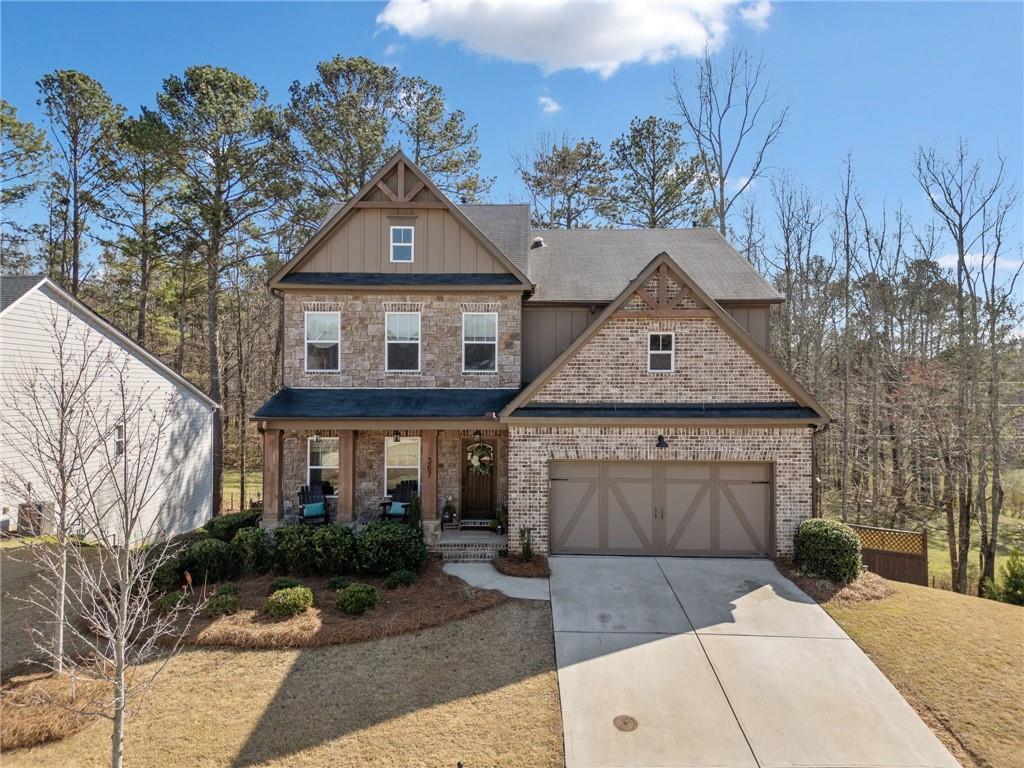Pristine home on a large corner lot located in the Providence Walk neighborhood of Canton. From the inviting covered front porch to the finished daylight basement and fenced-in entertainer’s backyard, this home perfectly balances elegance and functionality. Inside, an open-concept layout is enhanced by rich hardwood floors, heavy trim, crown molding, and coffered ceilings in the formal dining room, creating a timeless and sophisticated atmosphere. The spacious great room anchored by a gas log fireplace seamlessly connects to the chef’s kitchen—featuring granite countertops, a large island, stainless steel appliances, a breakfast bar, and a sunlit breakfast area. Upstairs, the owner’s suite is a true retreat, complete with a tray ceiling, sitting area, and a spa-like ensuite boasting dual vanities, a soaking tub, tiled shower, and a walk-in closet. Four additional generously sized bedrooms provide ample space for family and guests. Downstairs, the daylight finished basement offers incredible versatility, with an in-law suite arrangement featuring a large den with accent halo lighting, a kitchenette, full bathroom, space for a bedroom, and a billiards game room with a bar area—ideal for entertaining. Step outside to enjoy the expansive entertainer’s deck, a large patio with a fire pit, and a beautifully designed outdoor space perfect for gatherings. Situated in a sought-after neighborhood with a pool and playground, this home offers both luxury and community. With its impeccable design, thoughtful upgrades, and prime location, this is a rare opportunity to own a home that truly has it all.
Listing Provided Courtesy of Compass
Property Details
Price:
$565,000
MLS #:
7512214
Status:
Active Under Contract
Beds:
5
Baths:
4
Address:
406 Providence Walk Street
Type:
Single Family
Subtype:
Single Family Residence
Subdivision:
Providence Walk
City:
Canton
Listed Date:
Jan 21, 2025
State:
GA
Finished Sq Ft:
4,044
Total Sq Ft:
4,044
ZIP:
30114
Year Built:
2015
See this Listing
Mortgage Calculator
Schools
Elementary School:
J. Knox
Middle School:
Teasley
High School:
Cherokee
Interior
Appliances
Dishwasher, Disposal, Gas Oven, Gas Range, Gas Water Heater, Microwave, Refrigerator, Self Cleaning Oven
Bathrooms
3 Full Bathrooms, 1 Half Bathroom
Cooling
Ceiling Fan(s), Central Air, Zoned
Fireplaces Total
1
Flooring
Carpet, Ceramic Tile, Hardwood
Heating
Central, Forced Air, Natural Gas, Zoned
Laundry Features
Laundry Room, Main Level
Exterior
Architectural Style
Traditional
Community Features
Homeowners Assoc, Near Schools, Near Shopping, Playground, Pool, Sidewalks, Street Lights
Construction Materials
Brick Front, Cement Siding
Exterior Features
Private Entrance, Other
Other Structures
None
Parking Features
Garage
Roof
Composition
Security Features
Carbon Monoxide Detector(s), Fire Alarm, Secured Garage/ Parking, Security System Owned, Smoke Detector(s)
Financial
HOA Fee
$620
HOA Frequency
Annually
Tax Year
2024
Taxes
$5,322
Map
Community
- Address406 Providence Walk Street Canton GA
- SubdivisionProvidence Walk
- CityCanton
- CountyCherokee – GA
- Zip Code30114
Similar Listings Nearby
- 298 Falcon Pointe Court
Canton, GA$709,999
3.62 miles away
- 610 Ashwood Court
Woodstock, GA$700,000
4.79 miles away
- 103 GOLD SPRINGS Court
Canton, GA$700,000
1.20 miles away
- 3430 Holly Springs Parkway
Canton, GA$695,000
2.78 miles away
- 150 Karina Place
Canton, GA$690,000
4.28 miles away
- 169 Alaina Road
Holly Springs, GA$675,000
4.11 miles away
- 5060 Governors Walk Drive
Canton, GA$675,000
4.40 miles away
- 283 Harmony Lake Drive
Canton, GA$674,700
4.63 miles away
- 367 Reserve Overlook
Canton, GA$673,777
3.92 miles away
- 313 Sassafras Way
Holly Springs, GA$672,443
2.90 miles away

406 Providence Walk Street
Canton, GA
LIGHTBOX-IMAGES






























































































































































