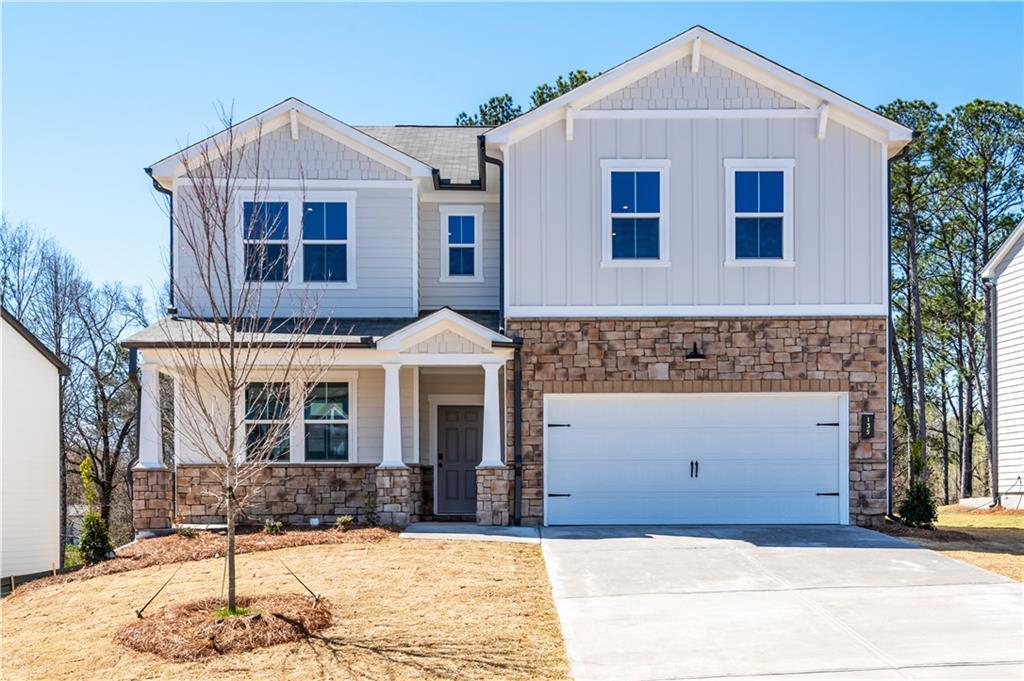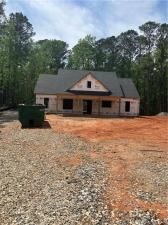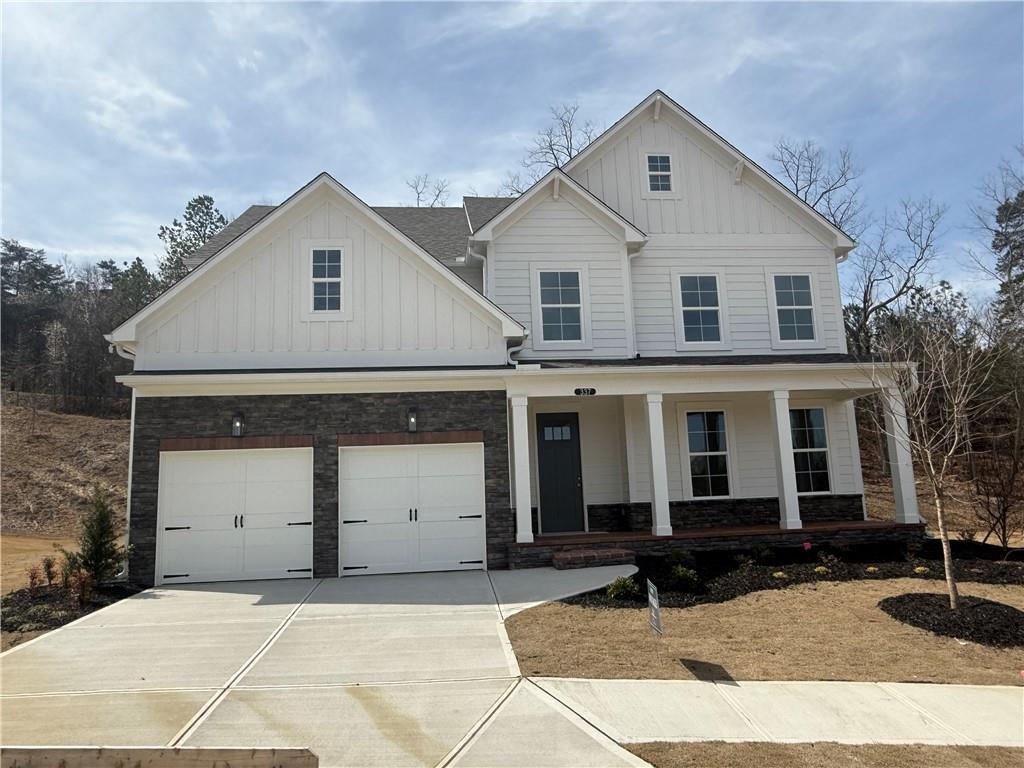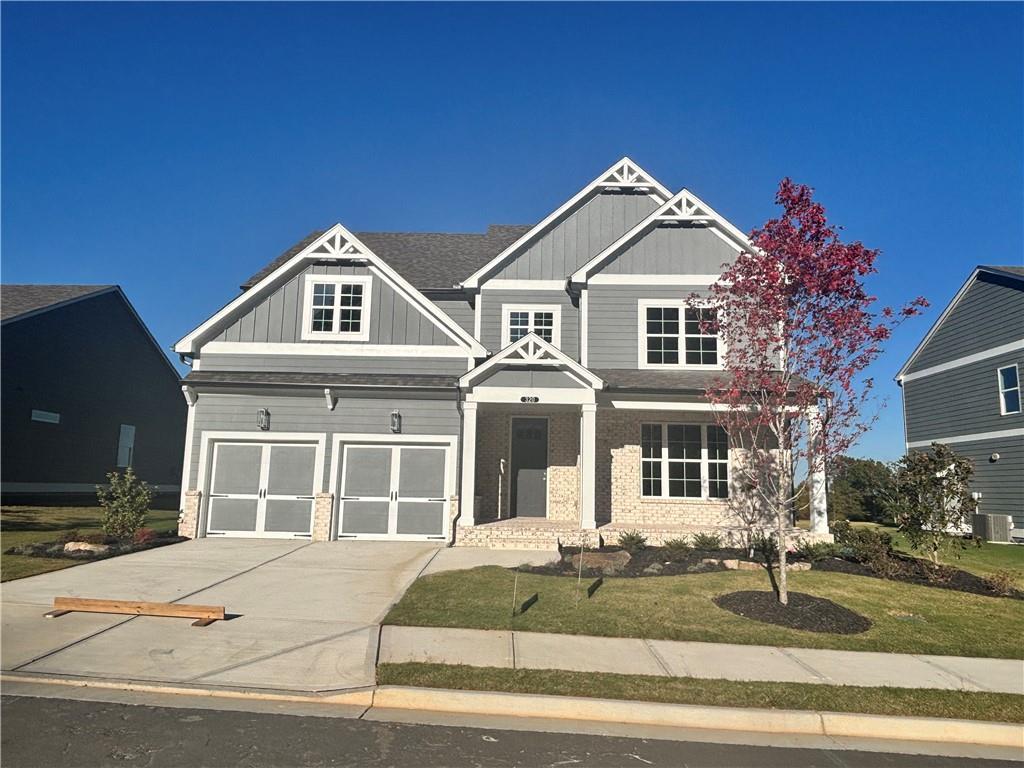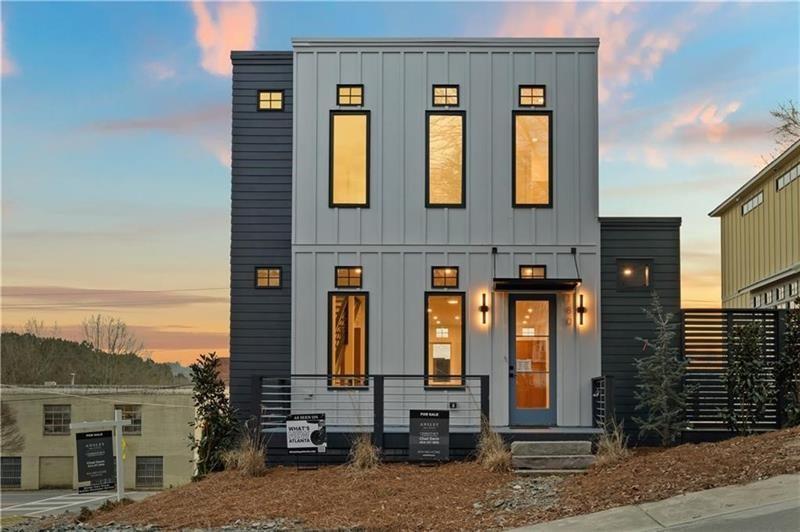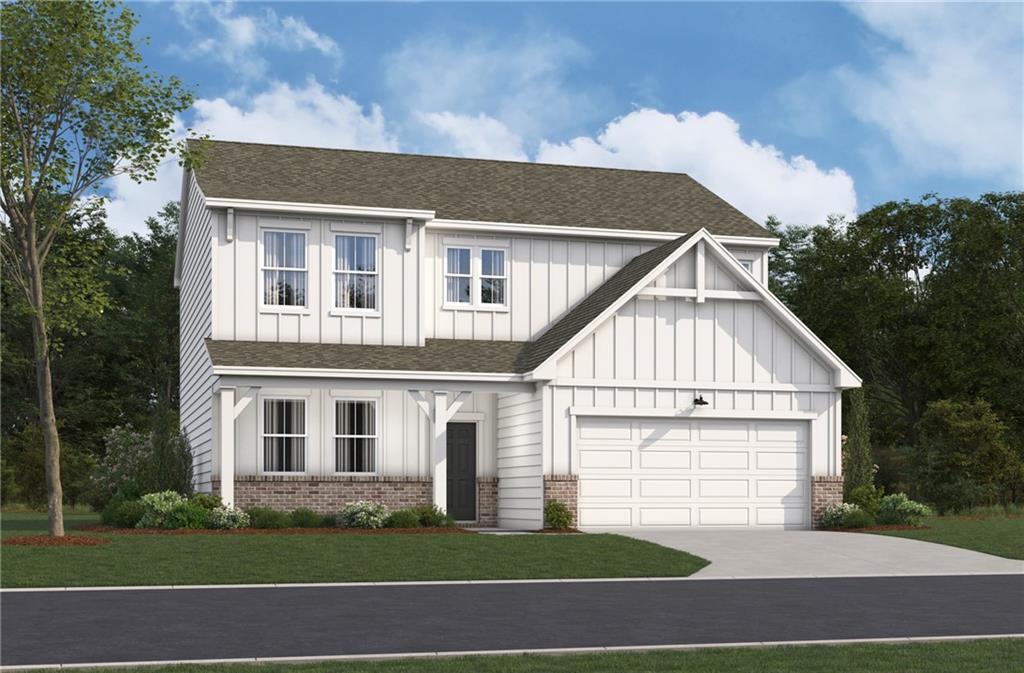This John Weiland model home is packed with all the extras—because, well, it was the model home! Right from the start, you’ll be wowed by the gorgeous library/office, complete with a ladder to reach those top shelves (perfect for books or décor) The soaring ceilings make the home feel even more spacious, and the open floor plan adds a seamless flow.
The front porch is practically begging for a pair of rocking chairs and a good cup of morning coffee. Inside, the primary suite and laundry room are conveniently located on the main floor. But wait until you see the basement—it’s a total game-changer! A full theater room for movie nights, a fantastic playroom for the kids, and two bedrooms with a shared full bath in between make it a true family retreat.
The backyard is fully fenced, just the right size for a quick mow—so you won’t be spending your weekends sweating over yard work. Plus, the seller is willing to sell the furnishings with the home, (minus the items from the stager) but if that’s not your thing, no worries—other arrangements can be made.
The front porch is practically begging for a pair of rocking chairs and a good cup of morning coffee. Inside, the primary suite and laundry room are conveniently located on the main floor. But wait until you see the basement—it’s a total game-changer! A full theater room for movie nights, a fantastic playroom for the kids, and two bedrooms with a shared full bath in between make it a true family retreat.
The backyard is fully fenced, just the right size for a quick mow—so you won’t be spending your weekends sweating over yard work. Plus, the seller is willing to sell the furnishings with the home, (minus the items from the stager) but if that’s not your thing, no worries—other arrangements can be made.
Listing Provided Courtesy of Atlanta Communities
Property Details
Price:
$499,999
MLS #:
7516965
Status:
Active Under Contract
Beds:
3
Baths:
3
Address:
101 Chestnut Drive
Type:
Single Family
Subtype:
Single Family Residence
Subdivision:
River Green
City:
Canton
Listed Date:
Jan 29, 2025
State:
GA
Finished Sq Ft:
2,844
Total Sq Ft:
2,844
ZIP:
30114
Year Built:
2006
See this Listing
Mortgage Calculator
Schools
Elementary School:
J. Knox
Middle School:
Teasley
High School:
Cherokee
Interior
Appliances
Dishwasher, Disposal, Dryer, Gas Cooktop, Gas Oven, Gas Range, Gas Water Heater, Microwave, Refrigerator, Washer
Bathrooms
2 Full Bathrooms, 1 Half Bathroom
Cooling
Ceiling Fan(s), Central Air, Electric
Fireplaces Total
1
Flooring
Hardwood
Heating
Central, Natural Gas
Laundry Features
In Hall, Laundry Room, Main Level
Exterior
Architectural Style
Bungalow
Community Features
Clubhouse, Homeowners Assoc, Near Schools, Pool, Tennis Court(s)
Construction Materials
Cement Siding
Exterior Features
Rain Gutters
Other Structures
None
Parking Features
Attached, Driveway, Garage, Garage Door Opener, Garage Faces Front, Kitchen Level, Level Driveway
Roof
Composition
Security Features
Smoke Detector(s)
Financial
HOA Fee
$1,100
HOA Frequency
Annually
HOA Includes
Maintenance Grounds, Swim, Tennis
Tax Year
2024
Taxes
$709
Map
Community
- Address101 Chestnut Drive Canton GA
- SubdivisionRiver Green
- CityCanton
- CountyCherokee – GA
- Zip Code30114
Similar Listings Nearby
- 223 Willow Street
Canton, GA$649,900
4.93 miles away
- 108 Summer Breeze Lane
Canton, GA$649,900
4.02 miles away
- 237 Parc Drive
Canton, GA$649,000
3.98 miles away
- 135 Henley Street
Canton, GA$644,087
3.80 miles away
- 546 Palm Street
Holly Springs, GA$640,000
3.99 miles away
- 337 Willow Cove
Canton, GA$636,900
4.93 miles away
- 320 Willow Cove
Canton, GA$636,300
4.92 miles away
- 180 Railroad Street
Canton, GA$629,900
2.22 miles away
- 178 Sunshower Ridge
Canton, GA$629,000
4.65 miles away
- 307 Willam Gossett Drive
Canton, GA$627,164
3.62 miles away

101 Chestnut Drive
Canton, GA
LIGHTBOX-IMAGES

























































































































































































