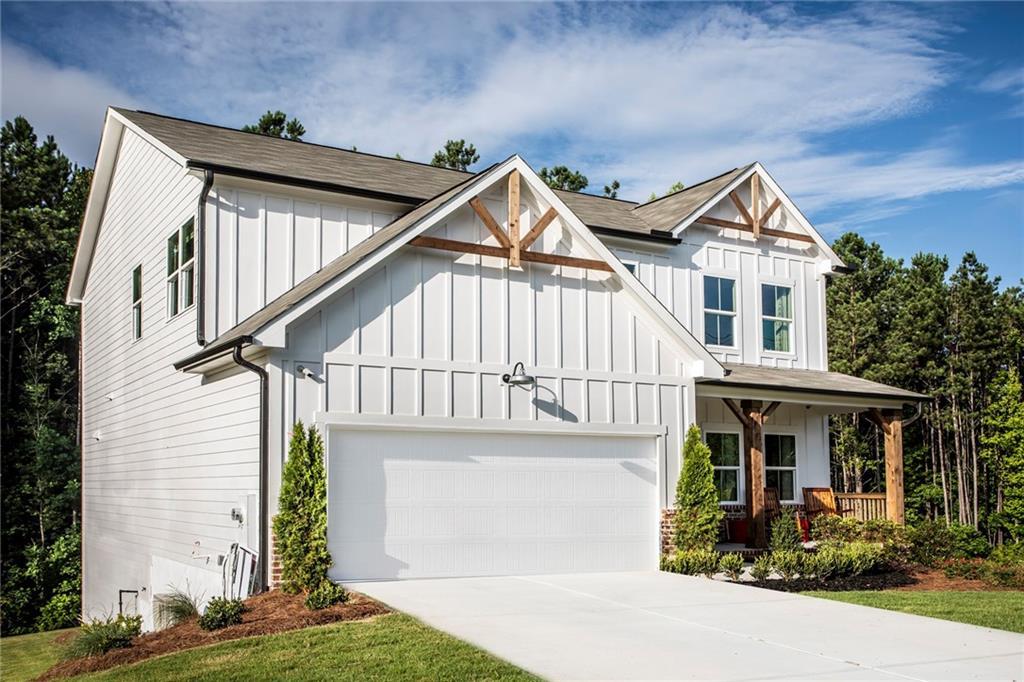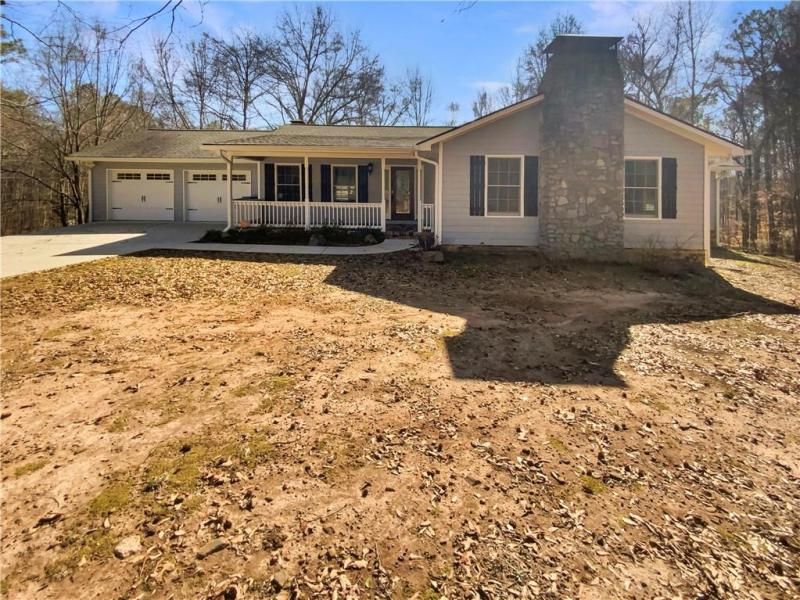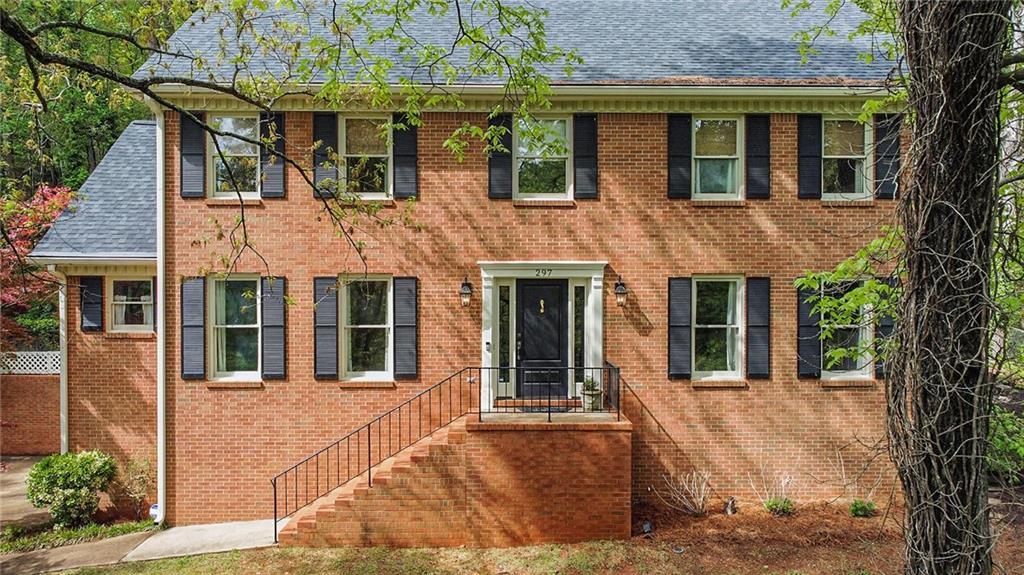Immaculate Ranch in Pinnacle Place at River Green | Courtyard Living & Resort-Style Amenities
This beautifully maintained ranch home in the desirable Pinnacle Place section of River Green combines thoughtful design, low-maintenance ease, and a unique connection to the outdoors. A private, beautifully landscaped courtyard anchors the home, accessed through a charming screened porch and connecting to the living/dining area, bright home office, and spacious primary suite—creating a seamless flow between indoor comfort and outdoor relaxation.
Inside, a welcoming foyer opens to a light-filled family room with a cozy gas fireplace. The stylish kitchen features granite countertops, stainless steel appliances, bar seating, and a generous dining space with courtyard views.
The oversized primary suite is a true retreat, featuring a spa-like ensuite bath with double vanities, a large walk-in shower, and a brand-new custom walk-in closet designed for maximum storage and organization.
A secondary bedroom with private access to the hall bath offers comfort for guests, while the versatile home office—also with courtyard access—can easily serve as a second living area, music room, or creative studio.
Additional highlights include fresh interior paint, new carpet in the bedrooms and office, a new refrigerator and dishwasher, upgraded cabinetry in the laundry room, gleaming new epoxy floors in the garage, and attic storage in the garage for added convenience.
The HOA handles lawn care, giving you more time to enjoy River Green’s premier amenities: two clubhouses, tennis courts, pickleball courts, pools, a basketball court, soccer field, playgrounds, a five-acre lake, scenic walking trails, and even fishing opportunities,
Located just minutes from downtown Canton and I-575, this home offers the perfect blend of privacy, convenience, and lifestyle.
Experience the perfect balance of comfort, convenience, and outdoor living in River Green.
This beautifully maintained ranch home in the desirable Pinnacle Place section of River Green combines thoughtful design, low-maintenance ease, and a unique connection to the outdoors. A private, beautifully landscaped courtyard anchors the home, accessed through a charming screened porch and connecting to the living/dining area, bright home office, and spacious primary suite—creating a seamless flow between indoor comfort and outdoor relaxation.
Inside, a welcoming foyer opens to a light-filled family room with a cozy gas fireplace. The stylish kitchen features granite countertops, stainless steel appliances, bar seating, and a generous dining space with courtyard views.
The oversized primary suite is a true retreat, featuring a spa-like ensuite bath with double vanities, a large walk-in shower, and a brand-new custom walk-in closet designed for maximum storage and organization.
A secondary bedroom with private access to the hall bath offers comfort for guests, while the versatile home office—also with courtyard access—can easily serve as a second living area, music room, or creative studio.
Additional highlights include fresh interior paint, new carpet in the bedrooms and office, a new refrigerator and dishwasher, upgraded cabinetry in the laundry room, gleaming new epoxy floors in the garage, and attic storage in the garage for added convenience.
The HOA handles lawn care, giving you more time to enjoy River Green’s premier amenities: two clubhouses, tennis courts, pickleball courts, pools, a basketball court, soccer field, playgrounds, a five-acre lake, scenic walking trails, and even fishing opportunities,
Located just minutes from downtown Canton and I-575, this home offers the perfect blend of privacy, convenience, and lifestyle.
Experience the perfect balance of comfort, convenience, and outdoor living in River Green.
Listing Provided Courtesy of Atlanta Communities
Property Details
Price:
$455,000
MLS #:
7558681
Status:
Active
Beds:
2
Baths:
2
Address:
308 Jessica Way
Type:
Single Family
Subtype:
Single Family Residence
Subdivision:
River Green
City:
Canton
Listed Date:
May 6, 2025
State:
GA
Finished Sq Ft:
1,718
Total Sq Ft:
1,718
ZIP:
30114
Year Built:
2005
Schools
Elementary School:
J. Knox
Middle School:
Teasley
High School:
Cherokee
Interior
Appliances
Dishwasher, Electric Cooktop, Electric Oven, Microwave, Refrigerator
Bathrooms
2 Full Bathrooms
Cooling
Ceiling Fan(s), Central Air
Fireplaces Total
1
Flooring
Carpet, Hardwood, Stone
Heating
Central, Forced Air
Laundry Features
Laundry Room
Exterior
Architectural Style
Craftsman
Community Features
Clubhouse, Fitness Center, Homeowners Assoc, Near Schools, Near Shopping, Pool, Sidewalks, Street Lights, Tennis Court(s)
Construction Materials
Hardi Plank Type
Exterior Features
Courtyard, Private Entrance, Private Yard, Rain Gutters
Other Structures
None
Parking Features
Garage, Garage Door Opener, Garage Faces Front
Roof
Composition
Security Features
Security Lights, Smoke Detector(s)
Financial
HOA Fee
$125
HOA Fee 2
$1,200
HOA Frequency
Monthly
HOA Includes
Maintenance Grounds, Swim, Termite, Tennis
Tax Year
2024
Taxes
$626
Map
Community
- Address308 Jessica Way Canton GA
- SubdivisionRiver Green
- CityCanton
- CountyCherokee – GA
- Zip Code30114
Similar Listings Nearby
- 101 Misty Valley Drive
Canton, GA$589,999
3.00 miles away
- 1243 Lakeside Overlook
Canton, GA$589,900
1.08 miles away
- 112 Birchwood Pass
Canton, GA$589,900
2.97 miles away
- 309 Sassafras Way
Holly Springs, GA$584,990
3.50 miles away
- 126 Henley Street
Canton, GA$583,923
3.53 miles away
- 1030 Blankets Creek Drive
Canton, GA$583,800
3.59 miles away
- 8014 Bells Ferry Road
Canton, GA$583,000
3.78 miles away
- 297 Breeze Hill Lane
Canton, GA$580,000
3.46 miles away
- 347 Woodridge Pass
Canton, GA$579,999
3.68 miles away
- 165 Colony Circle
Canton, GA$575,000
1.98 miles away

308 Jessica Way
Canton, GA
LIGHTBOX-IMAGES

























































































































































































































































































































































































































































