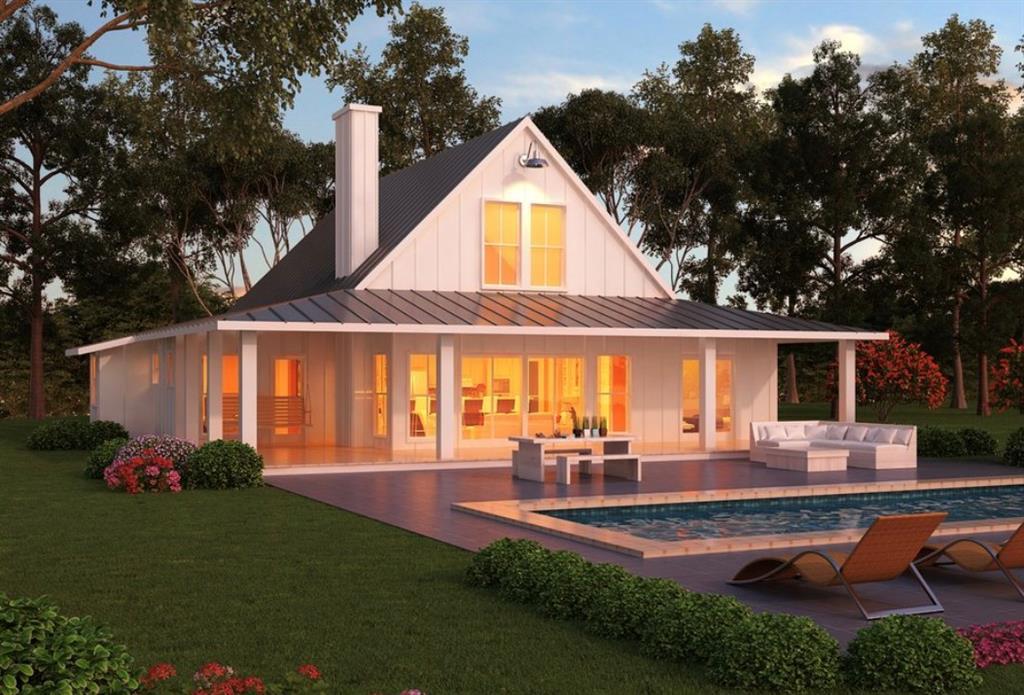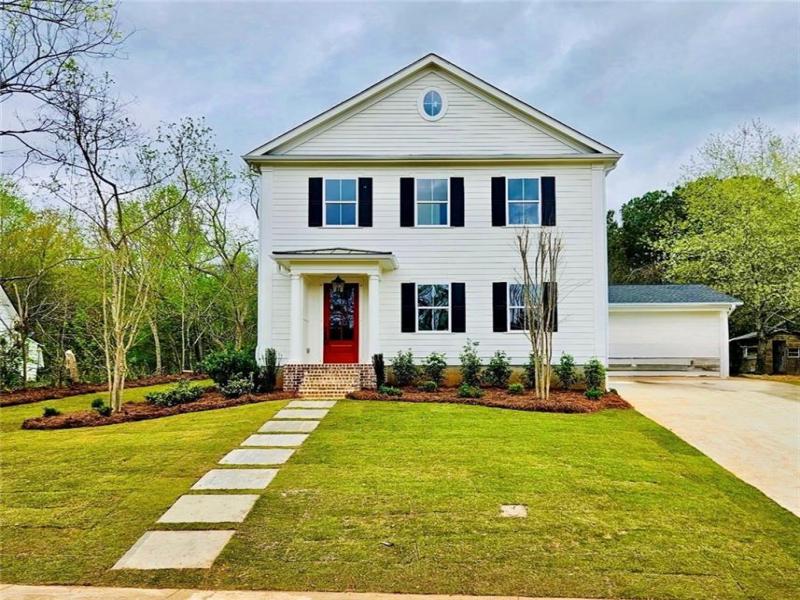Welcome to your dream home in one of Canton’s most desirable, established neighborhoods! This custom-built new construction property offers an unparalleled combination of luxury, comfort, and potential.
Key Features:
Bedrooms and Bathrooms are spacious and thoughtfully designed to cater to the needs of your family.
Open Concept Living: Enjoy the bright, airy ambiance created by high ceilings and abundant natural light that fills every corner of this beautiful home.
Hardwood Floors Throughout: Gorgeous hardwood flooring adds warmth and elegance to every room, creating a seamless flow throughout the home.
Gourmet Kitchen: Equipped with high-end appliances, sleek countertops, and ample cabinetry, this kitchen is perfect for entertaining or preparing your favorite meals.
Upgraded Master Suite: A private retreat featuring a spacious layout, walk-in closet, and a luxurious en-suite bath with premium fixtures and finishes—designed for ultimate relaxation and comfort.
Energy Efficiency at Its Best: This home features high-grade insulation that maximizes energy efficiency, enhances indoor comfort year-round, and reduces noise for a quieter living environment. Paired with energy-efficient windows, you’ll enjoy lower utility bills and a cozier home in every season.
Unfinished Basement with Limitless Potential: With 9 ft ceilings and over 1,500 sq ft of additional space awaits your imagination—perfect for a home theater, gym, playroom, or extra bedrooms. The possibilities are endless.
Established Community: Nestled in a welcoming neighborhood, this home offers a sense of community and tranquility with easy access to local amenities, schools, and parks.
This home is more than just a property—it’s a lifestyle. Whether you’re relaxing in the upgraded master suite, enjoying the open-concept living spaces, or envisioning the endless possibilities in the expansive basement, this property offers the perfect canvas for your dream home.
Don’t miss your chance to own this exceptional custom-built new construction in Canton. Schedule a showing today and make this dream home yours
Key Features:
Bedrooms and Bathrooms are spacious and thoughtfully designed to cater to the needs of your family.
Open Concept Living: Enjoy the bright, airy ambiance created by high ceilings and abundant natural light that fills every corner of this beautiful home.
Hardwood Floors Throughout: Gorgeous hardwood flooring adds warmth and elegance to every room, creating a seamless flow throughout the home.
Gourmet Kitchen: Equipped with high-end appliances, sleek countertops, and ample cabinetry, this kitchen is perfect for entertaining or preparing your favorite meals.
Upgraded Master Suite: A private retreat featuring a spacious layout, walk-in closet, and a luxurious en-suite bath with premium fixtures and finishes—designed for ultimate relaxation and comfort.
Energy Efficiency at Its Best: This home features high-grade insulation that maximizes energy efficiency, enhances indoor comfort year-round, and reduces noise for a quieter living environment. Paired with energy-efficient windows, you’ll enjoy lower utility bills and a cozier home in every season.
Unfinished Basement with Limitless Potential: With 9 ft ceilings and over 1,500 sq ft of additional space awaits your imagination—perfect for a home theater, gym, playroom, or extra bedrooms. The possibilities are endless.
Established Community: Nestled in a welcoming neighborhood, this home offers a sense of community and tranquility with easy access to local amenities, schools, and parks.
This home is more than just a property—it’s a lifestyle. Whether you’re relaxing in the upgraded master suite, enjoying the open-concept living spaces, or envisioning the endless possibilities in the expansive basement, this property offers the perfect canvas for your dream home.
Don’t miss your chance to own this exceptional custom-built new construction in Canton. Schedule a showing today and make this dream home yours
Listing Provided Courtesy of Keller Williams Realty Atl Partners
Property Details
Price:
$495,999
MLS #:
7531624
Status:
Active
Beds:
4
Baths:
3
Address:
939 Whistler Lane
Type:
Single Family
Subtype:
Single Family Residence
Subdivision:
SILVER CREEK
City:
Canton
Listed Date:
Feb 27, 2025
State:
GA
Finished Sq Ft:
2,151
Total Sq Ft:
2,151
ZIP:
30114
Year Built:
2024
Schools
Elementary School:
R.M. Moore
Middle School:
Teasley
High School:
Cherokee – Other
Interior
Appliances
Dishwasher, Electric Range, Electric Oven, Refrigerator
Bathrooms
2 Full Bathrooms, 1 Half Bathroom
Cooling
Central Air, Ceiling Fan(s)
Flooring
Hardwood, Ceramic Tile
Heating
Central
Laundry Features
Mud Room
Exterior
Architectural Style
Ranch
Community Features
Homeowners Assoc
Construction Materials
Vinyl Siding
Exterior Features
Rain Gutters
Other Structures
None
Parking Features
Drive Under Main Level, Garage, Garage Door Opener
Parking Spots
2
Roof
Composition
Security Features
None
Financial
HOA Fee
$250
HOA Fee 2
$250
HOA Frequency
Annually
Tax Year
2024
Taxes
$977
Map
Community
- Address939 Whistler Lane Canton GA
- SubdivisionSILVER CREEK
- CityCanton
- CountyCherokee – GA
- Zip Code30114
Similar Listings Nearby
- 875 Mulberry Circle
Jasper, GA$625,000
3.23 miles away
- 520 Stoneledge Drive
Jasper, GA$618,000
4.67 miles away
- 18 Sable Court
Jasper, GA$600,000
3.89 miles away
- 00 Byars Street
Waleska, GA$598,999
4.70 miles away
- 0 Lot 519 – Mulberry Circle
Jasper, GA$579,000
2.82 miles away
- 0 Cliffs Street – Lot 1
Dalton, GA$550,000
2.82 miles away
- 6204 Henderson Mountain Road
Jasper, GA$549,900
3.94 miles away
- 458 Bartow St.
Waleska, GA$545,000
4.57 miles away
- 9351 Henderson Mountain Road
Fairmount, GA$545,000
4.65 miles away
- 0 Lot 520 – Mulberry Circle
Jasper, GA$529,900
3.23 miles away

939 Whistler Lane
Canton, GA
LIGHTBOX-IMAGES










































































































































































































































































































































