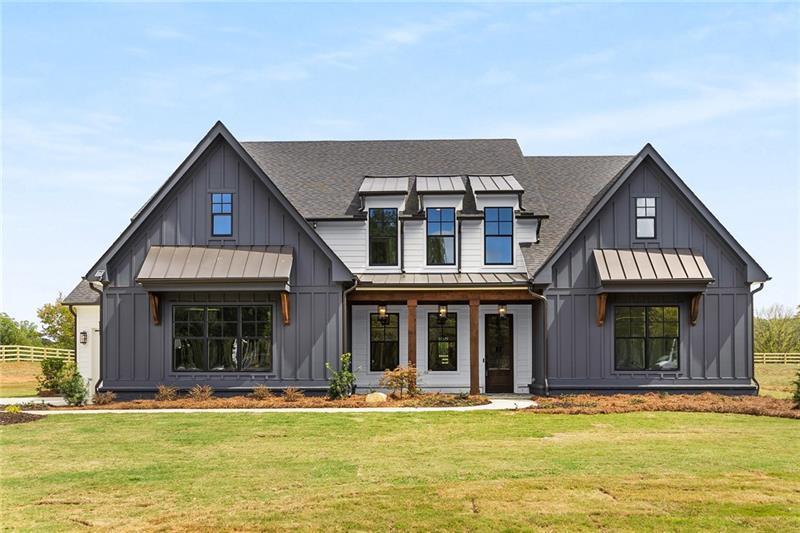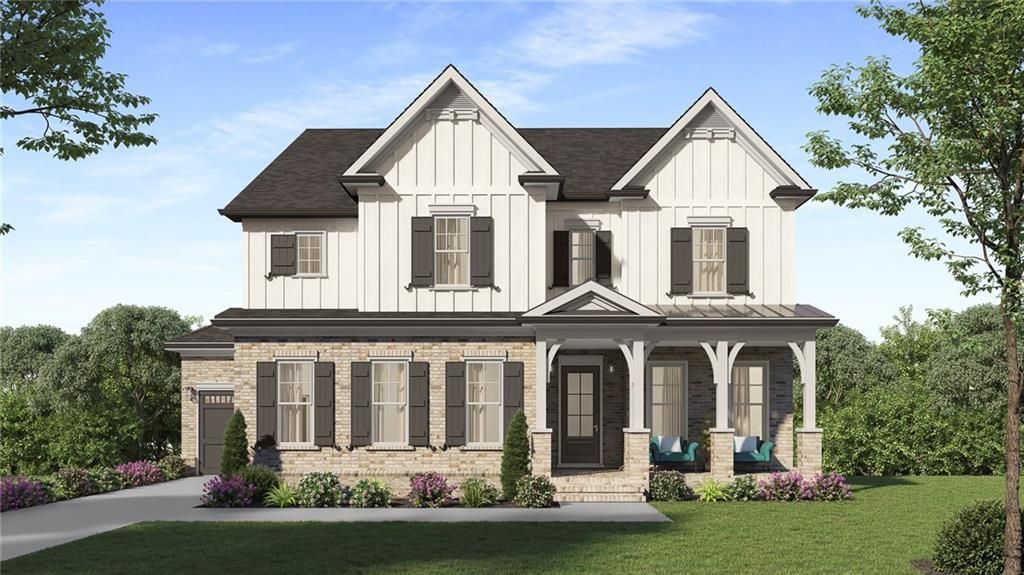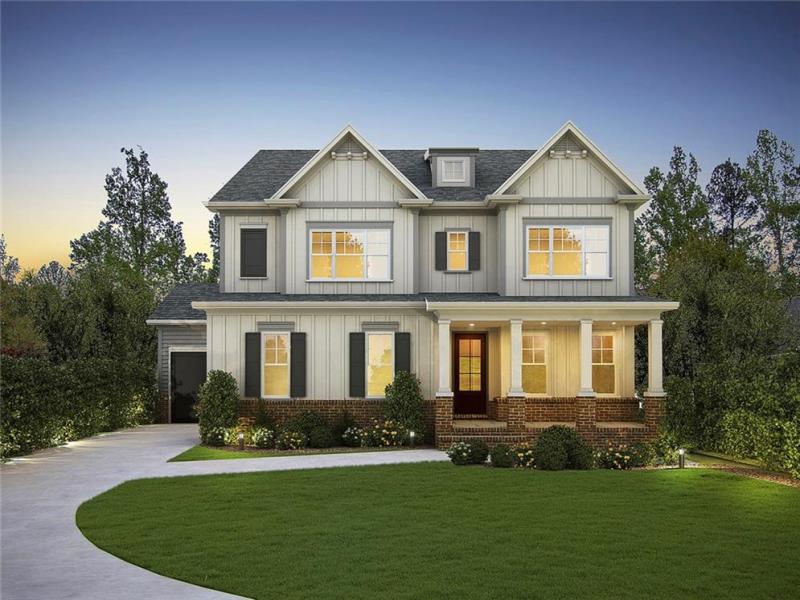This immaculate 5-bedroom, 5-bathroom home, with an optional 6th bedroom in the finished terrace level, offers over 5,600 finished square feet of thoughtfully designed living space, situated on a level and cleared, almost 1-acre lot with a manicured lawn, professional landscaping, and a spacious backyard. Built in 2019, the home showcases timeless curb appeal with a 3-sided brick exterior, a welcoming front porch, and a warm, inviting interior that exudes comfort and style.
Inside, you’ll find an open yet traditional floorplan featuring a formal study and a formal dining room on the main level, along with a convenient guest bedroom. The heart of the home is the stunning, spacious kitchen, complete with an oversized island, gleaming stone countertops, a large walk-in pantry, and views into the expansive fireside keeping room, which is bathed in natural light from the floor-to-ceiling windows. The large owner’s suite is a private retreat, featuring an elegant bath with dual vanities, a soaking tub, a separate shower, and a generous walk-in closet. Upstairs, there are three additional bedrooms, two bathrooms, and a versatile living area that offers extra space for relaxation or play.
The finished terrace level provides a large flex room/game room, an optional 6th bedroom, a full bathroom, an exterior entry and foyer, and an impressive home theater for movie nights and entertaining.
Further highlights include a 50-foot conservation buffer for added privacy and a flat, usable backyard, perfect for family fun or future pool. Zoned for the highly sought-after Creekview High School district, this home is just 7 minutes from Publix, 7 Acre BarnGrill, and Scottsdale Farms, offering the perfect blend of peaceful suburban living and convenient access to everyday amenities.
Inside, you’ll find an open yet traditional floorplan featuring a formal study and a formal dining room on the main level, along with a convenient guest bedroom. The heart of the home is the stunning, spacious kitchen, complete with an oversized island, gleaming stone countertops, a large walk-in pantry, and views into the expansive fireside keeping room, which is bathed in natural light from the floor-to-ceiling windows. The large owner’s suite is a private retreat, featuring an elegant bath with dual vanities, a soaking tub, a separate shower, and a generous walk-in closet. Upstairs, there are three additional bedrooms, two bathrooms, and a versatile living area that offers extra space for relaxation or play.
The finished terrace level provides a large flex room/game room, an optional 6th bedroom, a full bathroom, an exterior entry and foyer, and an impressive home theater for movie nights and entertaining.
Further highlights include a 50-foot conservation buffer for added privacy and a flat, usable backyard, perfect for family fun or future pool. Zoned for the highly sought-after Creekview High School district, this home is just 7 minutes from Publix, 7 Acre BarnGrill, and Scottsdale Farms, offering the perfect blend of peaceful suburban living and convenient access to everyday amenities.
Listing Provided Courtesy of Berkshire Hathaway HomeServices Georgia Properties
Property Details
Price:
$1,175,000
MLS #:
7590375
Status:
Active
Beds:
5
Baths:
5
Address:
107 Equest Drive
Type:
Single Family
Subtype:
Single Family Residence
Subdivision:
The Estates at Equest
City:
Canton
Listed Date:
Jun 2, 2025
State:
GA
Finished Sq Ft:
5,651
Total Sq Ft:
5,651
ZIP:
30115
Year Built:
2019
See this Listing
Mortgage Calculator
Schools
Elementary School:
Avery
Middle School:
Creekland – Cherokee
High School:
Creekview
Interior
Appliances
Double Oven, Gas Range, Microwave, Refrigerator, Disposal
Bathrooms
5 Full Bathrooms
Cooling
Central Air, Electric
Fireplaces Total
1
Flooring
Tile, Hardwood, Carpet
Heating
Forced Air
Laundry Features
Laundry Room, Upper Level
Exterior
Architectural Style
Craftsman, Farmhouse, Traditional
Community Features
Homeowners Assoc, Other, Street Lights
Construction Materials
Brick, Cement Siding, Other
Exterior Features
Private Yard, Rain Gutters
Other Structures
Garage(s)
Parking Features
Garage, Attached
Parking Spots
3
Roof
Composition, Shingle
Security Features
Carbon Monoxide Detector(s)
Financial
HOA Fee
$1,000
HOA Frequency
Annually
HOA Includes
Reserve Fund
Initiation Fee
$500
Tax Year
2024
Taxes
$8,434
Map
Community
- Address107 Equest Drive Canton GA
- SubdivisionThe Estates at Equest
- CityCanton
- CountyCherokee – GA
- Zip Code30115
Similar Listings Nearby
- 405 Bodium Court
Milton, GA$1,500,000
3.01 miles away
- 2270 Dinsmore Road
Alpharetta, GA$1,499,999
4.76 miles away
- 1643 Heritage Pass
Alpharetta, GA$1,499,999
2.41 miles away
- 2687 Holbrook Campground Road
Alpharetta, GA$1,470,000
3.72 miles away
- 116 DALLAS MARK DRIVE
Canton, GA$1,469,567
4.41 miles away
- 471 Henderson Lake Drive
Canton, GA$1,460,000
2.30 miles away
- 108 Dallas Mark Drive
Canton, GA$1,459,331
4.38 miles away
- 4060 Orchard Way
Alpharetta, GA$1,450,000
4.01 miles away
- 16062 Inverness Trail
Milton, GA$1,450,000
3.47 miles away
- 117 Slide Court
Alpharetta, GA$1,400,000
3.21 miles away

107 Equest Drive
Canton, GA
LIGHTBOX-IMAGES





































































































































































































































































































































































































































































































































































