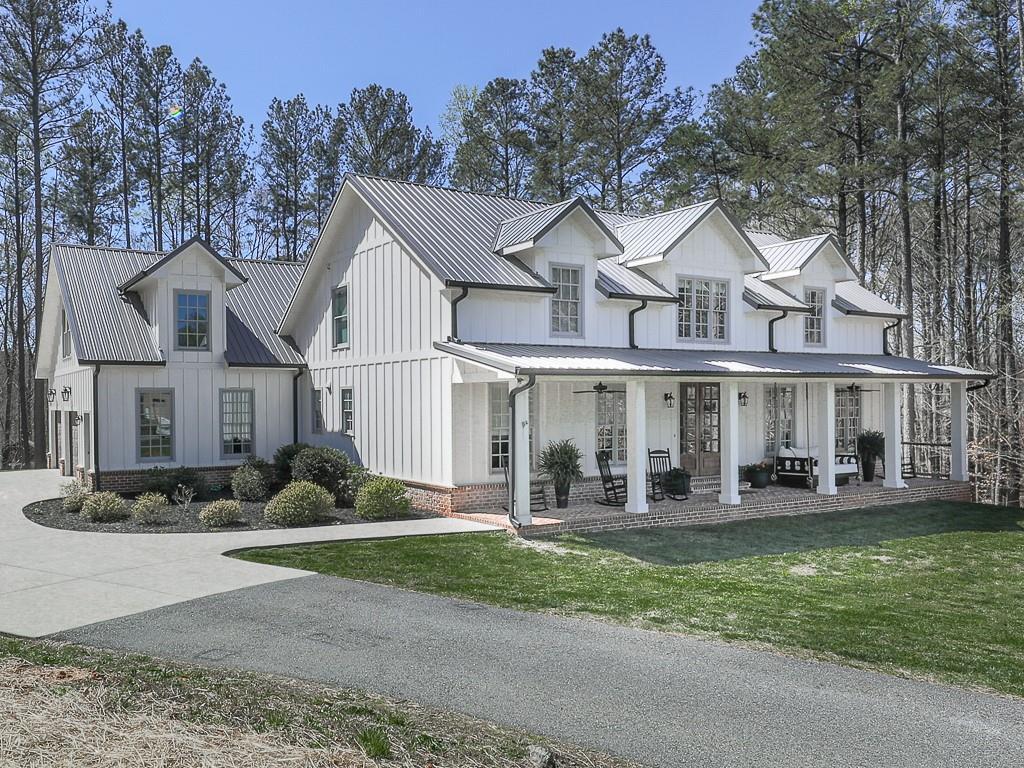Discover luxurious living on 2.64 acres with stunning waterfront views of Toonigh Creek. This inviting estate welcomes you through a grand foyer, where gleaming hardwood floors lead to an open-concept kitchen perfect for entertaining. Enjoy cooking with a double oven, 6-burner stove, tiled backsplash, spacious island, and an eat-in breakfast area. The airy 2-story family room is filled with natural light and features a cozy gas, ventless fireplace and custom built-ins. Relax in the formal living room with access to the inviting front porch, or entertain in style in the formal dining room, complete with a bay window and sophisticated wainscoting. Outside, a newly stained screened-in porch and large rear deck overlook a private, fenced yard, offering serene outdoor living spaces.
The main level also includes a spacious laundry room with tiled floors, storage, and a utility sink, along with a conveniently located half bath. Upstairs, a landing with built-ins and a desk area leads to the primary suite—a true retreat with a tray ceiling, dual closets, and an ensuite bath featuring heated floors, a jetted tub, walk-in shower, and double vanities. Generously sized secondary bedrooms offer flexibility for family or guests, with one bedroom featuring a private bath and two sharing a Jack-and-Jill bath. This home also includes recent upgrades such as two new HVAC units, fresh exterior paint, new gutters and downspouts, and updated lighting throughout.
The finished basement provides versatile additional space, with an office, another bedroom and full bath, a recreation room, bar area, and abundant storage. Further amenities include newer carpet on the main level, a central vacuum system, and a spacious 3-car garage for extra vehicles.
Sit back on the rocking chair front porch and enjoy the tranquil surroundings, or explore the property’s potential for a private pool and creek access. Located in a vibrant community with events for all ages, this home beautifully combines elegance and modern amenities in a scenic, private retreat.
This amazing property is also currently available as a rental for 5300 per month.
The main level also includes a spacious laundry room with tiled floors, storage, and a utility sink, along with a conveniently located half bath. Upstairs, a landing with built-ins and a desk area leads to the primary suite—a true retreat with a tray ceiling, dual closets, and an ensuite bath featuring heated floors, a jetted tub, walk-in shower, and double vanities. Generously sized secondary bedrooms offer flexibility for family or guests, with one bedroom featuring a private bath and two sharing a Jack-and-Jill bath. This home also includes recent upgrades such as two new HVAC units, fresh exterior paint, new gutters and downspouts, and updated lighting throughout.
The finished basement provides versatile additional space, with an office, another bedroom and full bath, a recreation room, bar area, and abundant storage. Further amenities include newer carpet on the main level, a central vacuum system, and a spacious 3-car garage for extra vehicles.
Sit back on the rocking chair front porch and enjoy the tranquil surroundings, or explore the property’s potential for a private pool and creek access. Located in a vibrant community with events for all ages, this home beautifully combines elegance and modern amenities in a scenic, private retreat.
This amazing property is also currently available as a rental for 5300 per month.
Listing Provided Courtesy of Keller Williams Realty Partners
Property Details
Price:
$899,000
MLS #:
7483668
Status:
Active Under Contract
Beds:
5
Baths:
5
Address:
120 Wedgewood Falls Drive
Type:
Single Family
Subtype:
Single Family Residence
Subdivision:
The Falls of Cherokee
City:
Canton
Listed Date:
Nov 8, 2024
State:
GA
Finished Sq Ft:
5,057
Total Sq Ft:
5,057
ZIP:
30114
Year Built:
2000
See this Listing
Mortgage Calculator
Schools
Elementary School:
Sixes
Middle School:
Freedom – Cherokee
High School:
Woodstock
Interior
Appliances
Dishwasher, Disposal, Double Oven, E N E R G Y S T A R Qualified Appliances, Gas Cooktop, Gas Water Heater, Microwave, Self Cleaning Oven, Trash Compactor
Bathrooms
4 Full Bathrooms, 1 Half Bathroom
Cooling
Ceiling Fan(s), Central Air
Fireplaces Total
2
Flooring
Carpet, Ceramic Tile, Hardwood
Heating
Central, Heat Pump, Natural Gas
Laundry Features
Laundry Room, Main Level
Exterior
Architectural Style
Traditional
Community Features
Homeowners Assoc, Pool, Tennis Court(s)
Construction Materials
Brick 3 Sides, Cement Siding
Exterior Features
Private Entrance, Private Yard, Rear Stairs, Storage
Other Structures
Other
Parking Features
Driveway, Garage, Garage Faces Side, Kitchen Level, Storage
Roof
Metal, Shingle
Financial
HOA Fee
$485
HOA Frequency
Annually
HOA Includes
Swim, Tennis
Initiation Fee
$295
Tax Year
2022
Taxes
$6,113
Map
Community
- Address120 Wedgewood Falls Drive Canton GA
- SubdivisionThe Falls of Cherokee
- CityCanton
- CountyCherokee – GA
- Zip Code30114
Similar Listings Nearby
- 513 Lovinggood Court
Woodstock, GA$1,150,000
4.72 miles away
- 248 Fowler Street
Woodstock, GA$1,100,000
3.34 miles away
- 203 Hubbard Road
Woodstock, GA$1,050,000
3.26 miles away
- 344 Charles Road
Canton, GA$969,900
4.63 miles away
- 311 Bradford Falls Trace
Canton, GA$950,000
0.19 miles away
- 89 Batten Board Way
Woodstock, GA$949,900
3.71 miles away
- 104 Johnston Farm Lane
Woodstock, GA$929,900
2.23 miles away
- 320 Gray Shingle Lane
Woodstock, GA$899,900
3.71 miles away
- 263 Mountainview Circle
Canton, GA$895,000
3.33 miles away

120 Wedgewood Falls Drive
Canton, GA
LIGHTBOX-IMAGES






































































































































































































































































































































































































































































































































































































































































