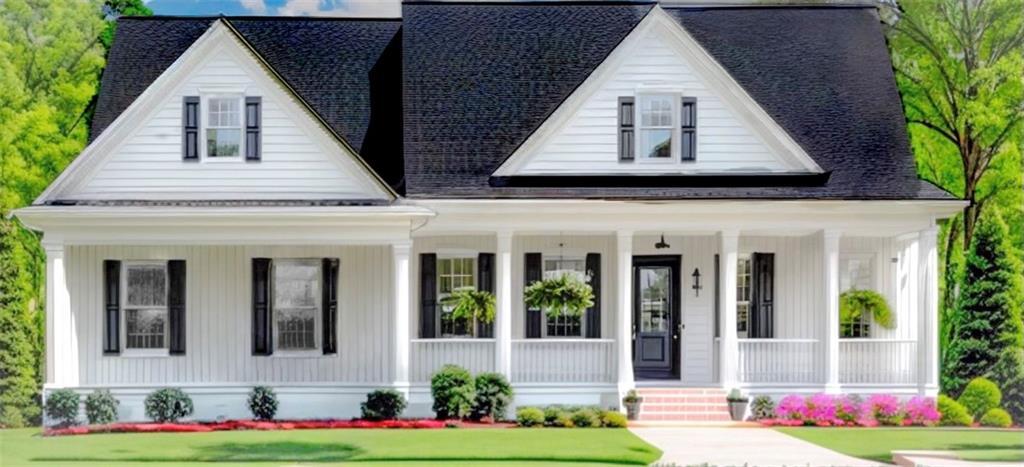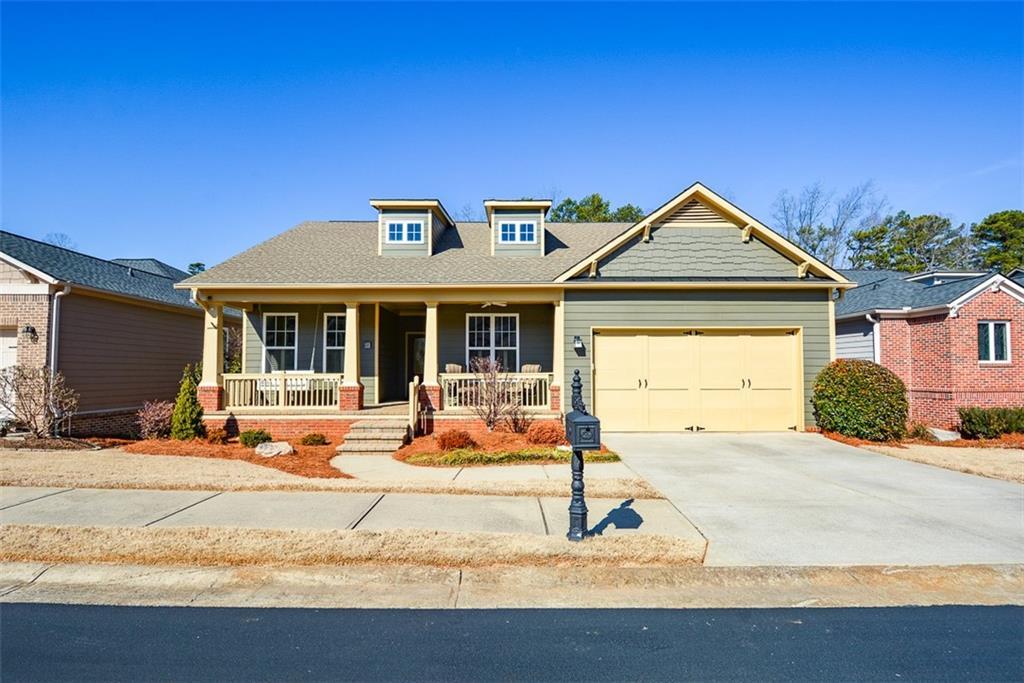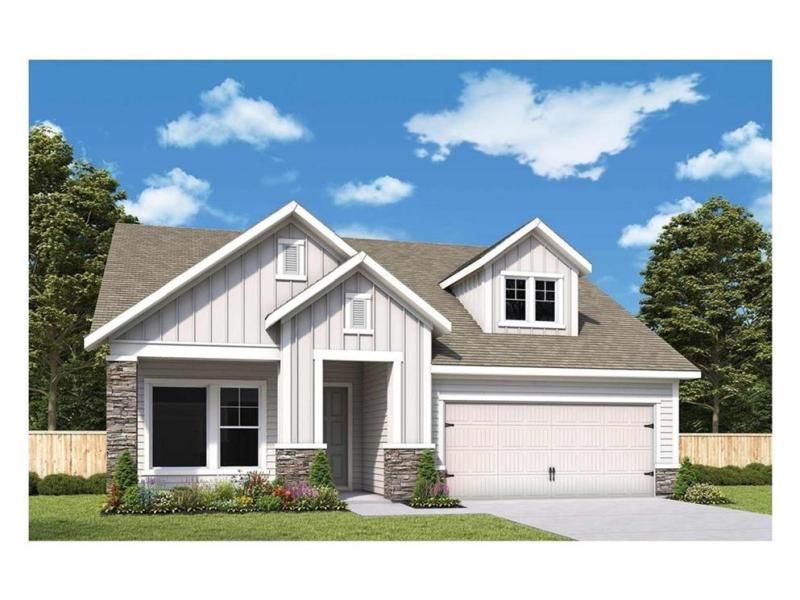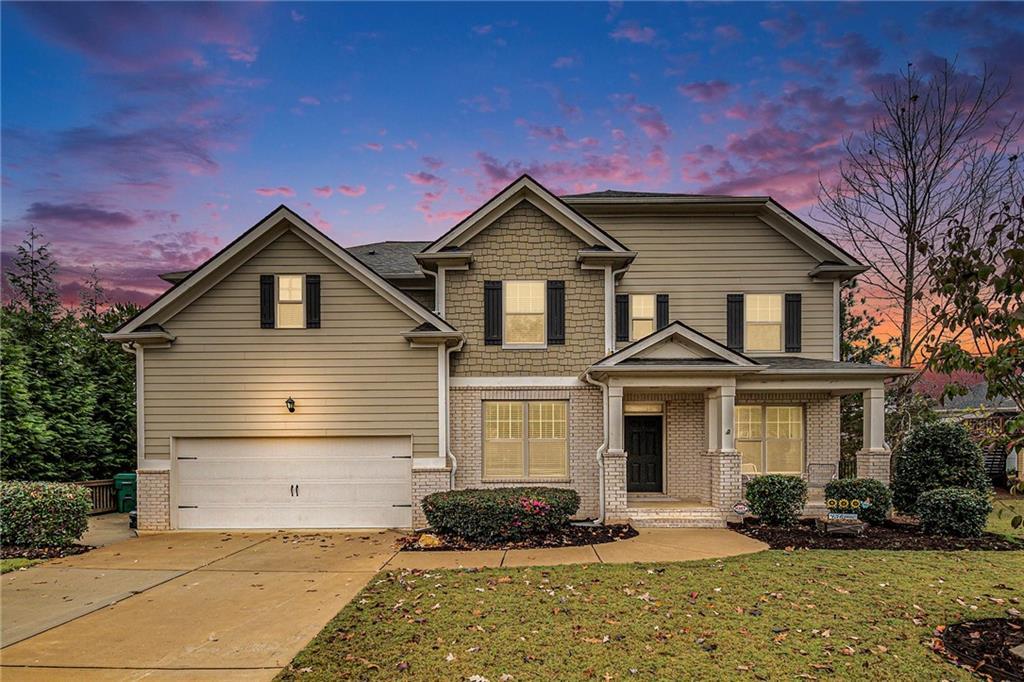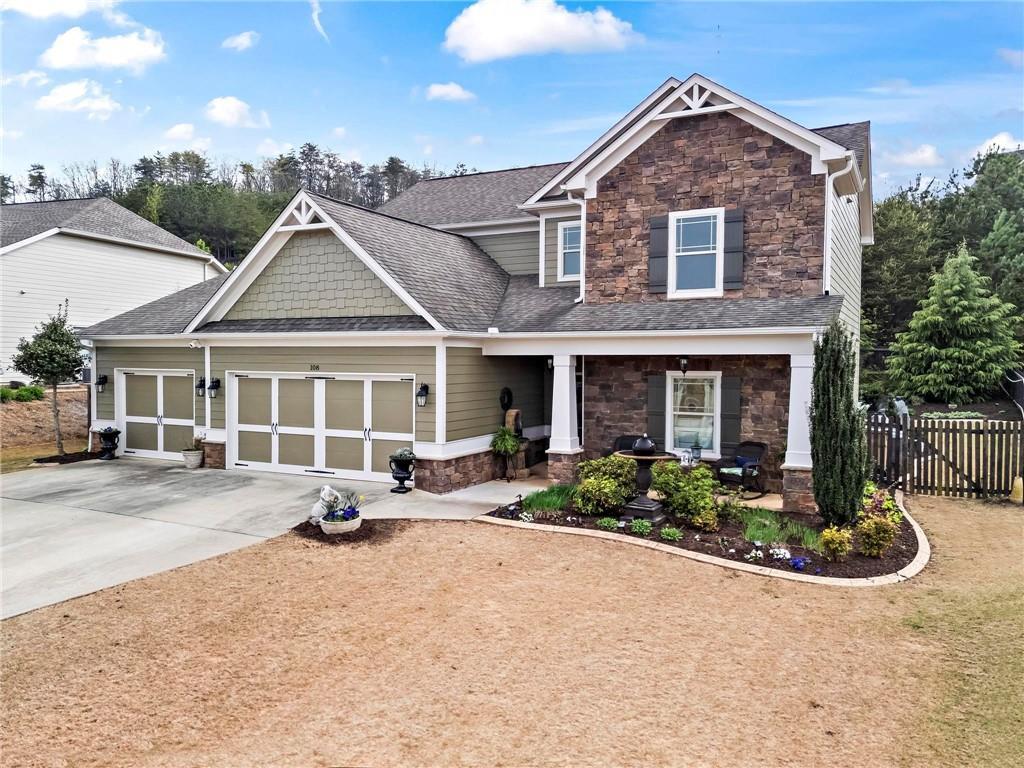Welcome to this breathtaking, energy-efficient home in the Vistas at Town Mill subdivision! A perfect harmony of elegance and modern comfort. From the moment you arrive, the charming brick exterior and inviting front porch sets the stage that makes this property feel as welcoming as it is beautiful.
Main Level:
Step inside and be greeted by an open-concept design that’s both stylish and functional, ideal for hosting gatherings or simply enjoying day-to-day living. Just off the entry s flex room awaits perfect for a home office, formal dining room, or a cozy reading nook, you choose! The stunning kitchen, complete with sleek stainless steel appliances, gorgeous quartz countertops, ample cabinetry, and a generously sized island is ready for your personalization of just the right barstools. A spacious walk-in pantry ensures everything has its place. The adjoining family room, with its cozy gas fireplace, creates just the right ambience a warm and inviting space for family time.
Conveniently located half bath adds extra ease for guests.
Upper Level:
Head upstairs to discover a thoughtfully designed loft area, perfect as a secondary living space or playroom. The owner’s suite is a private retreat, offering plenty of room to unwind after a long day. The spa-like ensuite features double vanities, a luxurious soaking tub, a framed glass shower, and a large walk-in closet that is as practical as it is spacious. The three additional bedrooms are generously sized, offering comfort and flexibility for family, guests, or even creative hobbies. The laundry room, complete with a washer and dryer that remains, is perfectly situated on this floor.
Lower Level:
The fully finished basement is an entertainer’s dream! Whether you’re hosting game nights or movie marathons, the spacious game room and theater room are ready to impress. A full bathroom with a walk-in shower and an additional bedroom with a large closet provide even more options for guests or other customizations.
Outdoor Living:
Step outside onto the deck and enjoy peaceful views of the private backyard, bordered by lush natural landscaping for added privacy. This serene outdoor space is perfect for morning coffee, evening relaxation, or weekend barbecues surrounded by the sounds of nature.
This home is more than just a place to live, but a wonderful place to thrive. Come experience the perfect blend of style, comfort, and warmth that makes this house feel like home!
Main Level:
Step inside and be greeted by an open-concept design that’s both stylish and functional, ideal for hosting gatherings or simply enjoying day-to-day living. Just off the entry s flex room awaits perfect for a home office, formal dining room, or a cozy reading nook, you choose! The stunning kitchen, complete with sleek stainless steel appliances, gorgeous quartz countertops, ample cabinetry, and a generously sized island is ready for your personalization of just the right barstools. A spacious walk-in pantry ensures everything has its place. The adjoining family room, with its cozy gas fireplace, creates just the right ambience a warm and inviting space for family time.
Conveniently located half bath adds extra ease for guests.
Upper Level:
Head upstairs to discover a thoughtfully designed loft area, perfect as a secondary living space or playroom. The owner’s suite is a private retreat, offering plenty of room to unwind after a long day. The spa-like ensuite features double vanities, a luxurious soaking tub, a framed glass shower, and a large walk-in closet that is as practical as it is spacious. The three additional bedrooms are generously sized, offering comfort and flexibility for family, guests, or even creative hobbies. The laundry room, complete with a washer and dryer that remains, is perfectly situated on this floor.
Lower Level:
The fully finished basement is an entertainer’s dream! Whether you’re hosting game nights or movie marathons, the spacious game room and theater room are ready to impress. A full bathroom with a walk-in shower and an additional bedroom with a large closet provide even more options for guests or other customizations.
Outdoor Living:
Step outside onto the deck and enjoy peaceful views of the private backyard, bordered by lush natural landscaping for added privacy. This serene outdoor space is perfect for morning coffee, evening relaxation, or weekend barbecues surrounded by the sounds of nature.
This home is more than just a place to live, but a wonderful place to thrive. Come experience the perfect blend of style, comfort, and warmth that makes this house feel like home!
Listing Provided Courtesy of Berkshire Hathaway HomeServices Georgia Properties
Property Details
Price:
$538,900
MLS #:
7514927
Status:
Active
Beds:
5
Baths:
4
Address:
419 MURPHY Avenue
Type:
Single Family
Subtype:
Single Family Residence
Subdivision:
TOWNE MILL
City:
Canton
Listed Date:
Jan 29, 2025
State:
GA
Finished Sq Ft:
3,381
Total Sq Ft:
3,381
ZIP:
30114
Year Built:
2022
See this Listing
Mortgage Calculator
Schools
Elementary School:
William G. Hasty, Sr.
Middle School:
Teasley
High School:
Cherokee
Interior
Appliances
Dishwasher, Disposal, Dryer, E N E R G Y S T A R Qualified Appliances, Gas Range, Microwave, Refrigerator, Tankless Water Heater, Washer
Bathrooms
3 Full Bathrooms, 1 Half Bathroom
Cooling
Ceiling Fan(s), Central Air
Fireplaces Total
1
Flooring
Carpet, Tile, Vinyl
Heating
Natural Gas
Laundry Features
Laundry Room, Upper Level
Exterior
Architectural Style
Traditional
Community Features
Clubhouse, Homeowners Assoc, Near Schools, Near Shopping, Pickleball, Playground, Pool, Sidewalks, Street Lights, Tennis Court(s)
Construction Materials
Brick, Hardi Plank Type
Exterior Features
None
Other Structures
None
Parking Features
Driveway, Garage, Garage Door Opener, Garage Faces Front, Kitchen Level
Roof
Composition
Security Features
Carbon Monoxide Detector(s), Fire Alarm, Smoke Detector(s)
Financial
HOA Fee
$867
HOA Frequency
Semi-Annually
Tax Year
2024
Taxes
$5,291
Map
Community
- Address419 MURPHY Avenue Canton GA
- SubdivisionTOWNE MILL
- CityCanton
- CountyCherokee – GA
- Zip Code30114
Similar Listings Nearby
- 202 Fountain Oak Way
Canton, GA$699,000
2.23 miles away
- 559 Southland Circle
Canton, GA$689,315
3.63 miles away
- 1002 Cable Road
Waleska, GA$679,400
4.49 miles away
- 5060 Governors Walk Drive
Canton, GA$675,000
4.44 miles away
- 2036 Ripple Park Bend
Canton, GA$674,647
1.72 miles away
- 221 Aster Court
Canton, GA$669,000
4.15 miles away
- 219 Willow Street
Canton, GA$664,900
2.04 miles away
- 2055 Ripple Park Bend
Canton, GA$650,238
1.67 miles away
- 308 Evening Rain Crest
Canton, GA$650,000
1.94 miles away
- 108 Summer Breeze Lane
Canton, GA$650,000
3.76 miles away

419 MURPHY Avenue
Canton, GA
LIGHTBOX-IMAGES









































































































