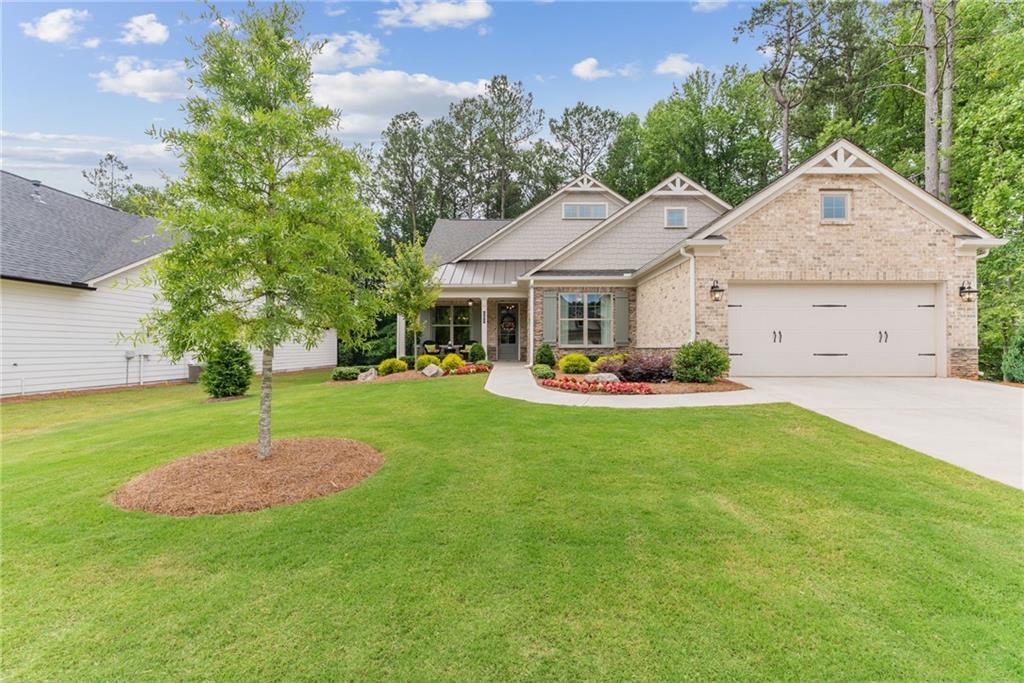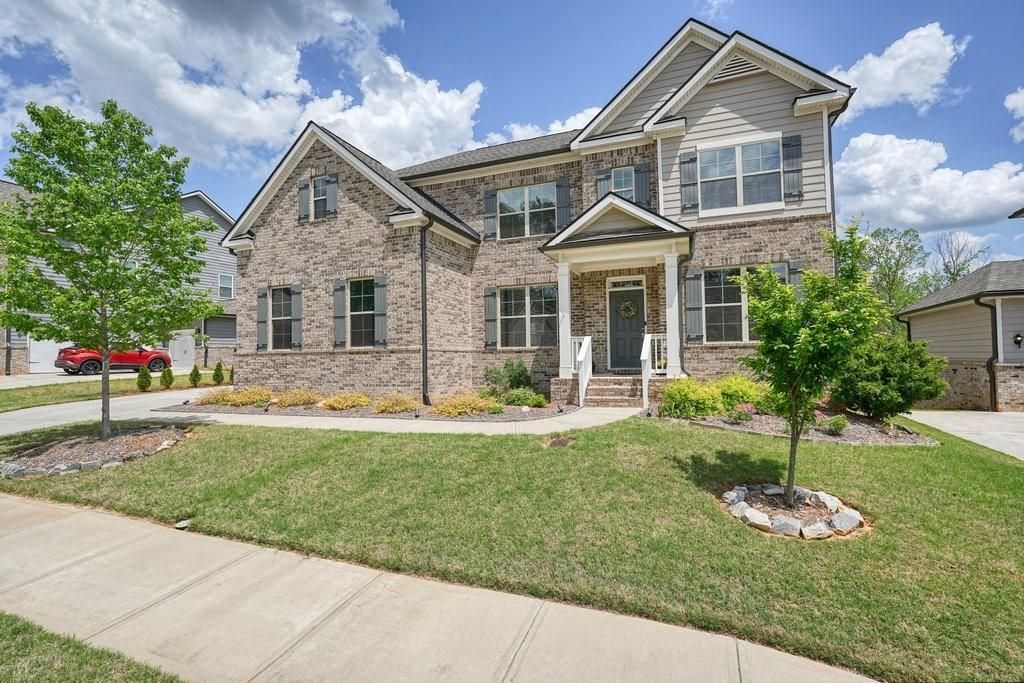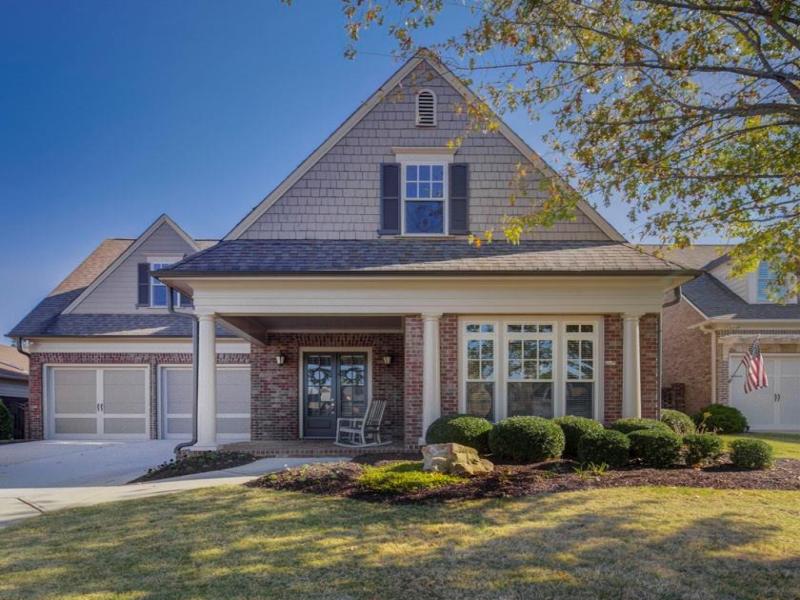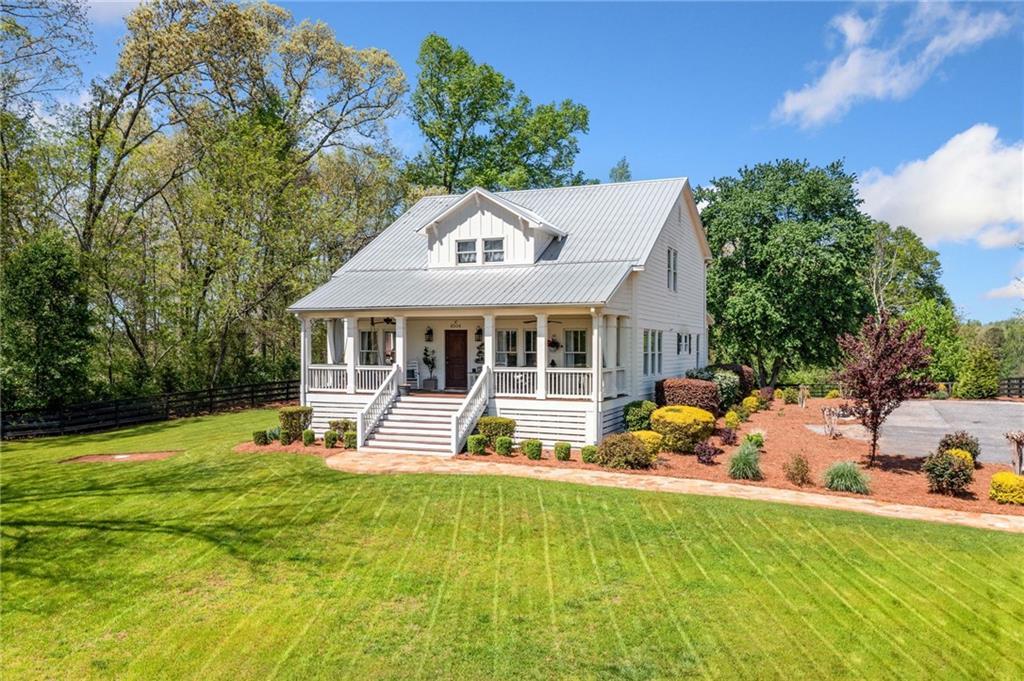Welcome to this beautiful Wieland traditional home nestled in the highly desirable community of Woodmont. A welcoming front porch sets the tone, inviting you into a soaring two-story foyer adorned with gleaming hardwood floors. The formal living room offers versatility and could serve as a home office or flex space, while the separate dining room is ideal for hosting gatherings and special occasions. The heart of the home is the open-concept main living area, where a spacious kitchen boasts abundant cabinetry and counter space, double ovens, and a gas cooktop. A bright breakfast room opens directly onto a screened porch, perfect for enjoying morning coffee, while the adjacent large deck offers ample space for grilling and outdoor relaxation. The kitchen overlooks a grand great room with a soaring ceiling, cozy fireplace, and built-in shelving—perfect for entertaining or quiet evenings at home. The sought-after primary suite is conveniently located on the main level and features a tray ceiling and direct access to the rear deck. The ensuite bathroom includes a double vanity, separate shower, soaking tub, and a generous walk-in closet. A guest half bath and a laundry room complete the main level. Upstairs, you’ll find three spacious bedrooms that share a well-appointed hall bathroom. The home also features a massive unfinished basement that is stubbed for a bathroom, offering endless potential for customization or ample storage. Enjoy peace of mind with recent updates including a water heater that is approximately two years old, a roof that is about seven years old, and mostly newer HVAC systems (with the exception of one furnace). Living in Woodmont means access to resort-style amenities and an active social calendar. This prime location is close to shopping, dining, and lies within an award-winning school district, making it the perfect place to call home.
Listing Provided Courtesy of Keller Williams Realty Partners
Property Details
Price:
$625,000
MLS #:
7563666
Status:
Active Under Contract
Beds:
4
Baths:
3
Address:
402 Glenhurst Trace
Type:
Single Family
Subtype:
Single Family Residence
Subdivision:
Woodmont
City:
Canton
Listed Date:
Apr 22, 2025
State:
GA
Finished Sq Ft:
2,687
Total Sq Ft:
2,687
ZIP:
30115
Year Built:
2002
See this Listing
Mortgage Calculator
Schools
Elementary School:
Macedonia
Middle School:
Creekland – Cherokee
High School:
Creekview
Interior
Appliances
Dishwasher, Disposal, Double Oven, Gas Cooktop, Gas Water Heater, Microwave
Bathrooms
2 Full Bathrooms, 1 Half Bathroom
Cooling
Ceiling Fan(s), Central Air
Fireplaces Total
1
Flooring
Carpet, Hardwood, Tile
Heating
Central, Forced Air, Natural Gas
Laundry Features
Laundry Room, Main Level
Exterior
Architectural Style
Traditional
Community Features
Country Club, Golf, Homeowners Assoc, Park, Playground, Pool, Restaurant, Sidewalks, Tennis Court(s)
Construction Materials
Cement Siding, Stone
Exterior Features
Private Yard, Rain Gutters
Other Structures
None
Parking Features
Attached, Garage, Garage Door Opener, Garage Faces Side, Kitchen Level, Level Driveway
Roof
Composition
Security Features
Smoke Detector(s)
Financial
HOA Fee
$1,000
HOA Frequency
Annually
Initiation Fee
$1,235
Tax Year
2024
Taxes
$1,570
Map
Community
- Address402 Glenhurst Trace Canton GA
- SubdivisionWoodmont
- CityCanton
- CountyCherokee – GA
- Zip Code30115
Similar Listings Nearby
- 313 Brooke View Trail
Canton, GA$810,790
2.97 miles away
- 112 Pebblebrooke Run
Canton, GA$800,000
4.54 miles away
- 1100 Lady Slipper Way
Canton, GA$800,000
2.05 miles away
- 105 Summerlin Drive
Canton, GA$799,900
2.43 miles away
- 434 Carmichael Circle
Canton, GA$799,000
3.33 miles away
- 314 Lakeside Trace
Canton, GA$799,000
0.50 miles away
- 301 Sobeck Way
Canton, GA$785,885
2.35 miles away
- 223 Davis Mill Road
Ball Ground, GA$775,000
3.22 miles away
- 4504 Union Hill Road
Canton, GA$775,000
2.69 miles away
- 675 Jack Page Lane
Canton, GA$775,000
1.78 miles away

402 Glenhurst Trace
Canton, GA
LIGHTBOX-IMAGES























































































































































































































































































































































































































































































































































































