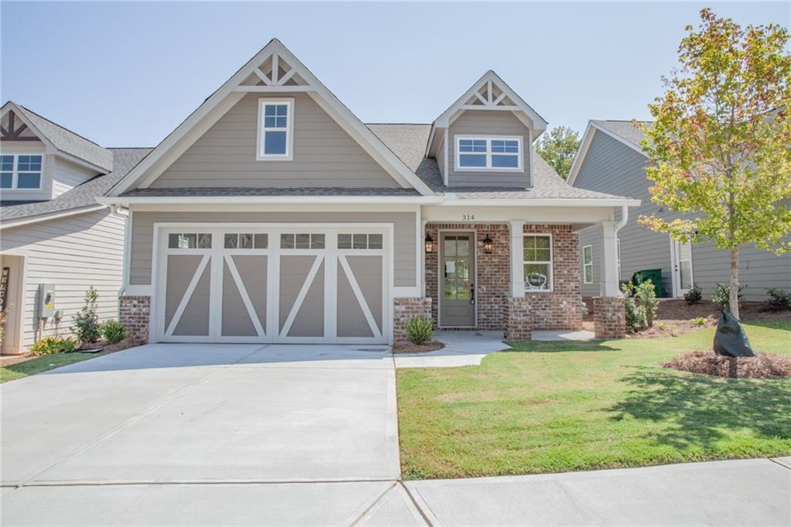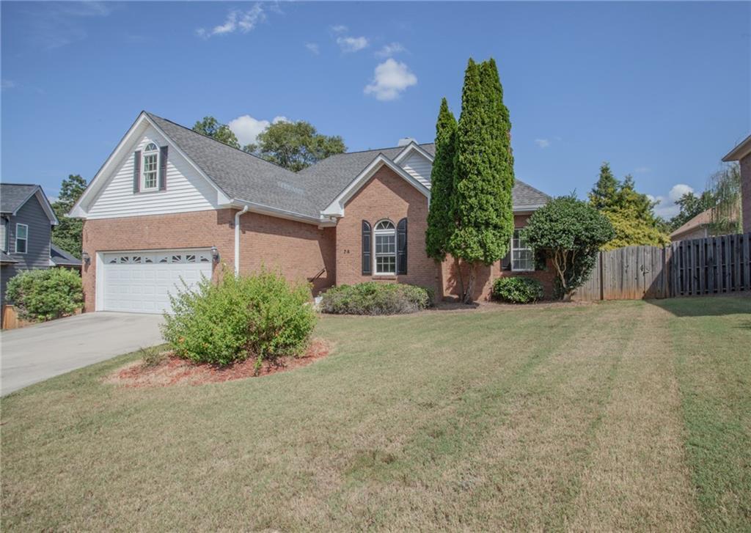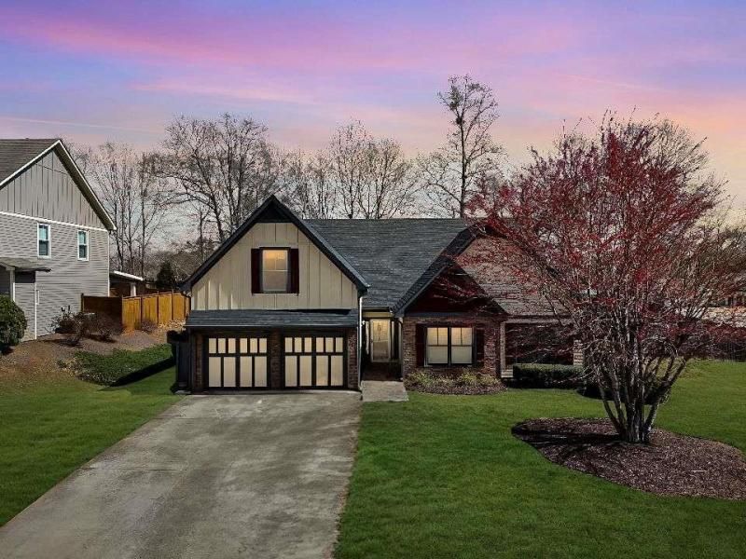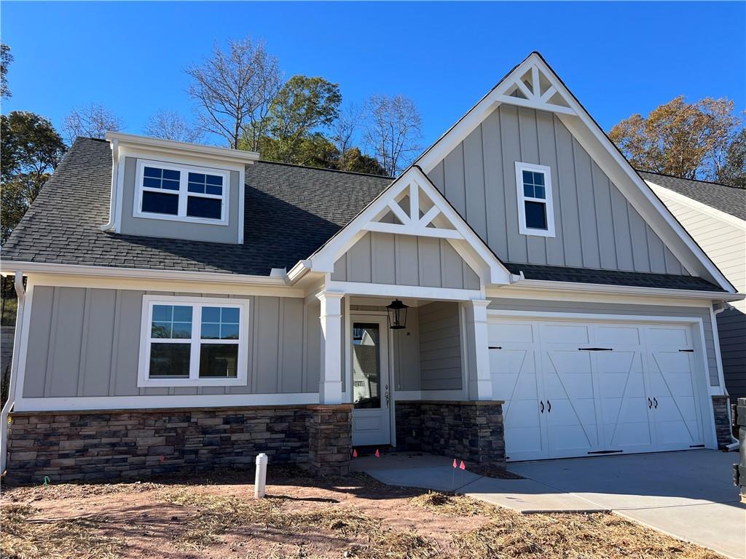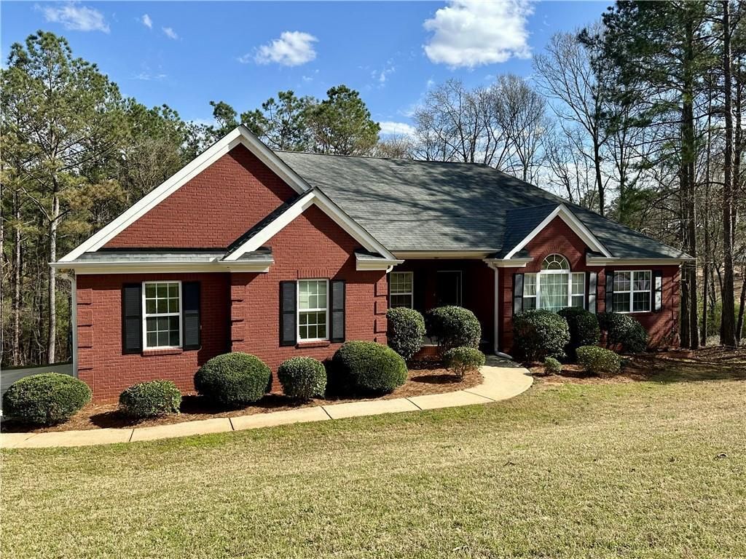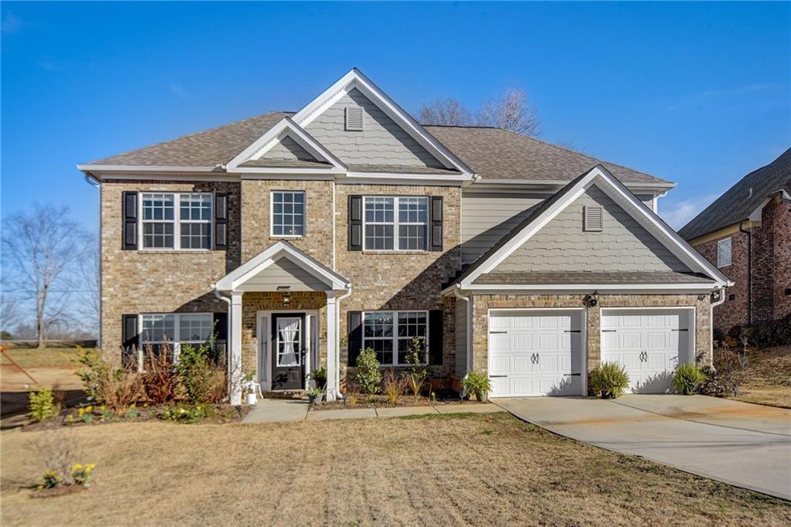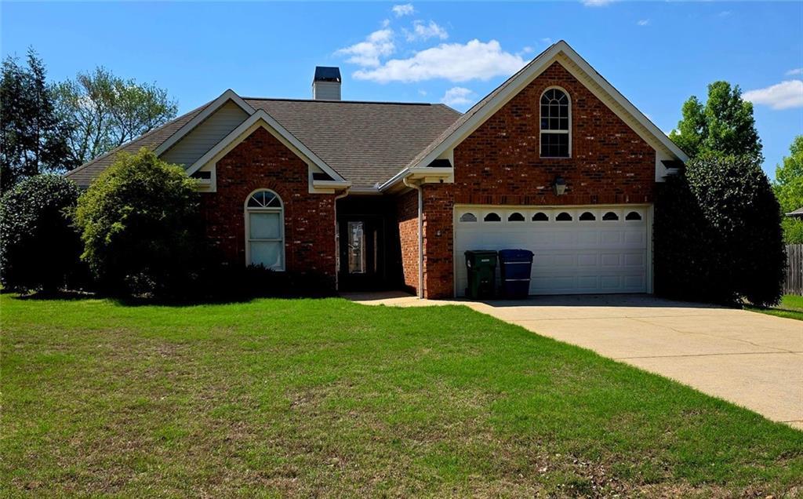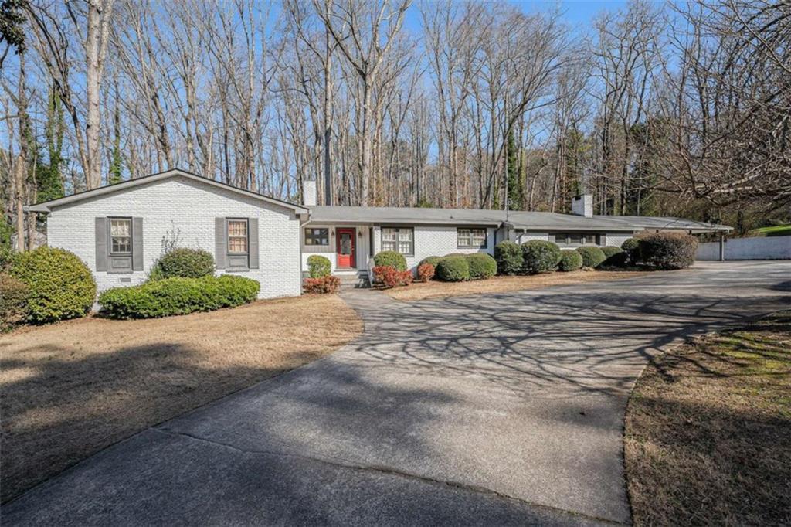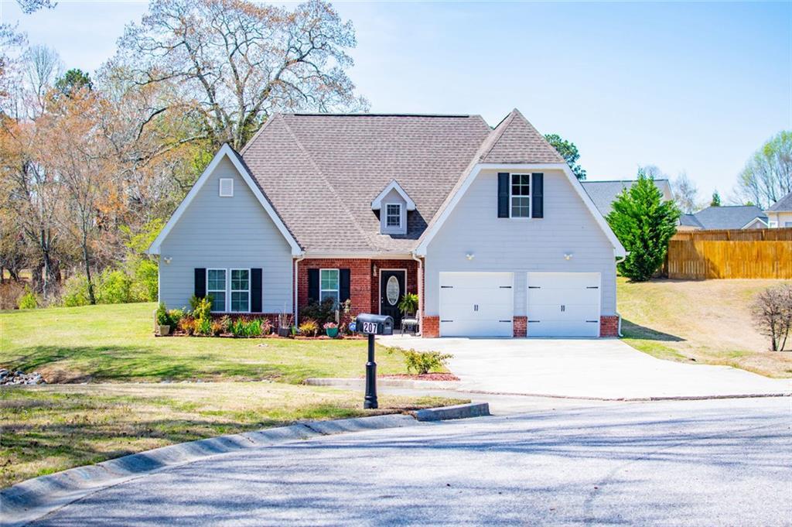The 2628 floorplan is a remarkable 4-bedroom + study, 3.5-bathroom home that perfectly blends spaciousness, functionality, and elegant design. With two stories and a 2-car garage, this home offers ample living space for comfort and convenience.
Step into a welcoming foyer that seamlessly connects to the formal dining room, leading into an expansive open-concept kitchen and family room. The chef-inspired kitchen is a true delight, featuring a large center island with a breakfast bar, perfect for casual dining or meal prep. With abundant counter space, stylish cabinetry, high-end appliances, and a walk-in pantry, this kitchen is designed to meet all your culinary needs.
The primary suite, located on the main level, offers a private retreat for homeowners. The ensuite bathroom includes a spacious walk-in closet, dual vanity, and a separate water closet for added comfort and convenience.
Upstairs, you’ll find four additional bedrooms, each with its own closet, providing plenty of space for family members or guests. Two well-appointed full bathrooms serve these bedrooms, ensuring practicality and ease. A versatile bonus room on the second floor offers endless possibilities—use it as a media room, playroom, or relaxation space tailored to your needs.
With its thoughtful layout, modern finishes, and spacious design, the 2628 floorplan by Adams Homes is the perfect blend of style and functionality, making it an exceptional place to call home.
Step into a welcoming foyer that seamlessly connects to the formal dining room, leading into an expansive open-concept kitchen and family room. The chef-inspired kitchen is a true delight, featuring a large center island with a breakfast bar, perfect for casual dining or meal prep. With abundant counter space, stylish cabinetry, high-end appliances, and a walk-in pantry, this kitchen is designed to meet all your culinary needs.
The primary suite, located on the main level, offers a private retreat for homeowners. The ensuite bathroom includes a spacious walk-in closet, dual vanity, and a separate water closet for added comfort and convenience.
Upstairs, you’ll find four additional bedrooms, each with its own closet, providing plenty of space for family members or guests. Two well-appointed full bathrooms serve these bedrooms, ensuring practicality and ease. A versatile bonus room on the second floor offers endless possibilities—use it as a media room, playroom, or relaxation space tailored to your needs.
With its thoughtful layout, modern finishes, and spacious design, the 2628 floorplan by Adams Homes is the perfect blend of style and functionality, making it an exceptional place to call home.
Listing Provided Courtesy of Adams Homes Realty Inc.
Property Details
Price:
$395,650
MLS #:
7474094
Status:
Active
Beds:
4
Baths:
4
Address:
206 Laney Drive
Type:
Single Family
Subtype:
Single Family Residence
Subdivision:
Canterbury Villas
City:
Carrollton
Listed Date:
Oct 18, 2024
State:
GA
Finished Sq Ft:
2,628
Total Sq Ft:
2,628
ZIP:
30119
Year Built:
2024
Schools
Elementary School:
Carrollton
Middle School:
Carrollton Jr.
High School:
Carrollton
Interior
Appliances
Dishwasher, E N E R G Y S T A R Qualified Appliances
Bathrooms
3 Full Bathrooms, 1 Half Bathroom
Cooling
Ceiling Fan(s), Central Air
Fireplaces Total
1
Flooring
Carpet, Luxury Vinyl
Heating
Central
Laundry Features
Common Area, Upper Level
Exterior
Architectural Style
Traditional
Community Features
Homeowners Assoc, Playground
Construction Materials
Block
Exterior Features
None
Other Structures
None
Parking Features
Attached, Driveway, Garage
Parking Spots
2
Roof
Shingle
Security Features
None
Financial
HOA Fee
$250
HOA Frequency
Annually
Initiation Fee
$200
Tax Year
2023
Taxes
$28
Map
Community
- Address206 Laney Drive Carrollton GA
- SubdivisionCanterbury Villas
- CityCarrollton
- CountyCarroll – GA
- Zip Code30119
Similar Listings Nearby
- 575 W Wayside Rd
Carrollton, GA$499,000
4.15 miles away
- 314 Maple View Drive
Carrollton, GA$492,900
3.37 miles away
- 74 Old Mill Court
Carrollton, GA$469,900
2.07 miles away
- 102 Wooded Glen Lane
Carrollton, GA$459,900
1.62 miles away
- 400 Maple View Drive
Carrollton, GA$440,500
3.43 miles away
- 401 Carrie Kathleen Terrace
Carrollton, GA$439,900
4.13 miles away
- 104 Camilla Drive
Carrollton, GA$438,900
2.49 miles away
- 94 Old Mill Court
Carrollton, GA$425,000
1.98 miles away
- 75 Azalea Trail
Carrollton, GA$413,900
1.88 miles away
- 207 Meadow Lake Drive
Carrollton, GA$409,900
0.92 miles away

206 Laney Drive
Carrollton, GA
LIGHTBOX-IMAGES











































