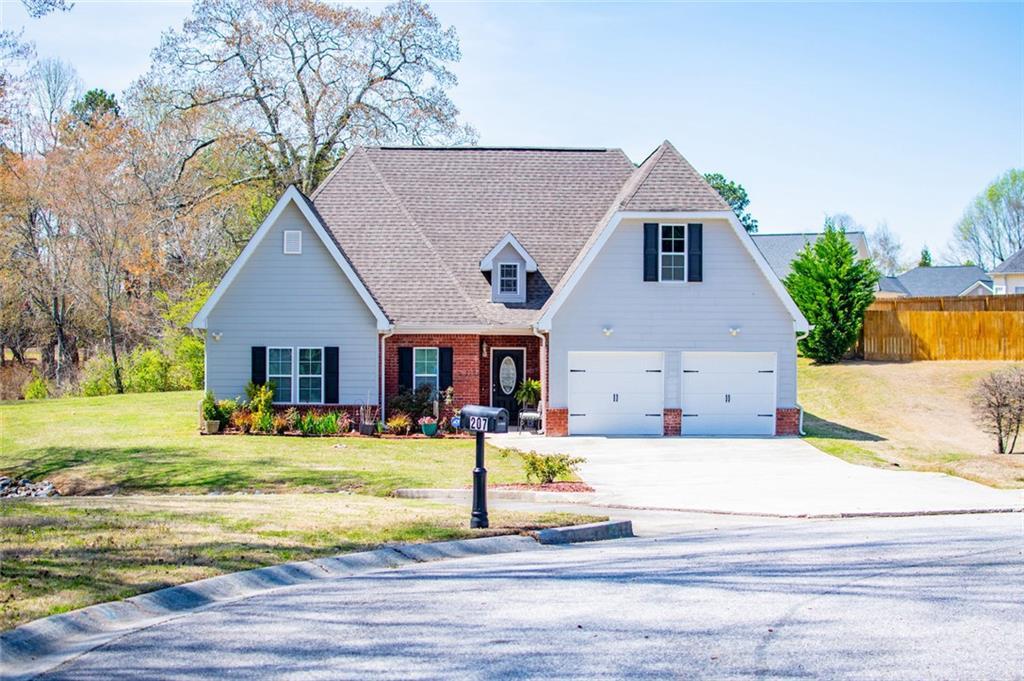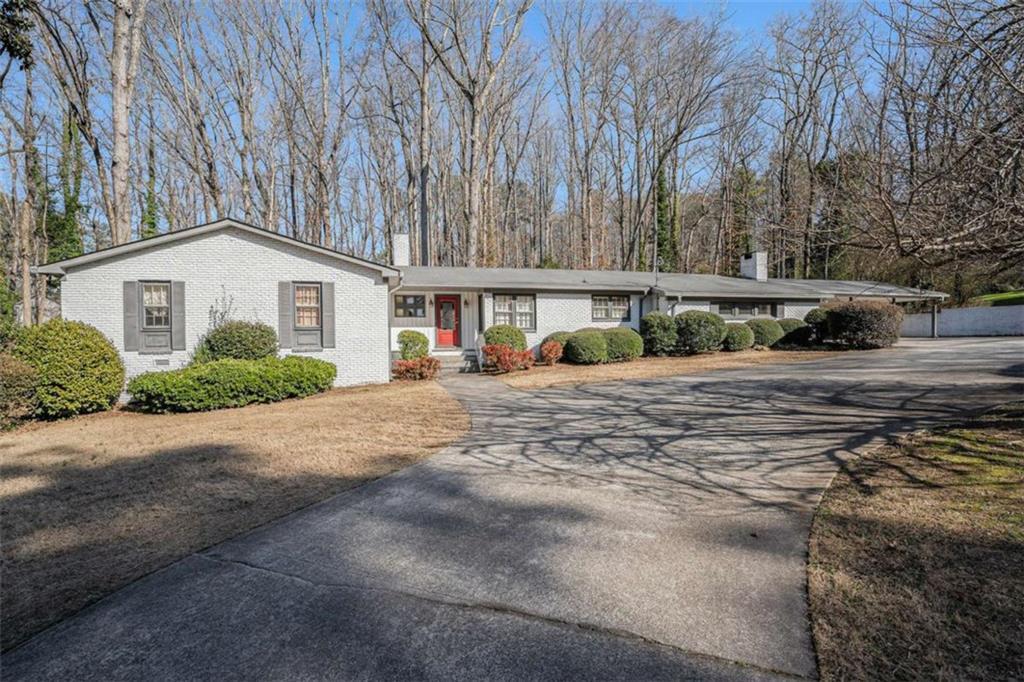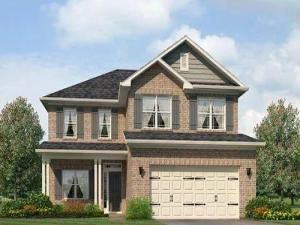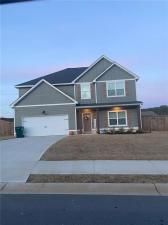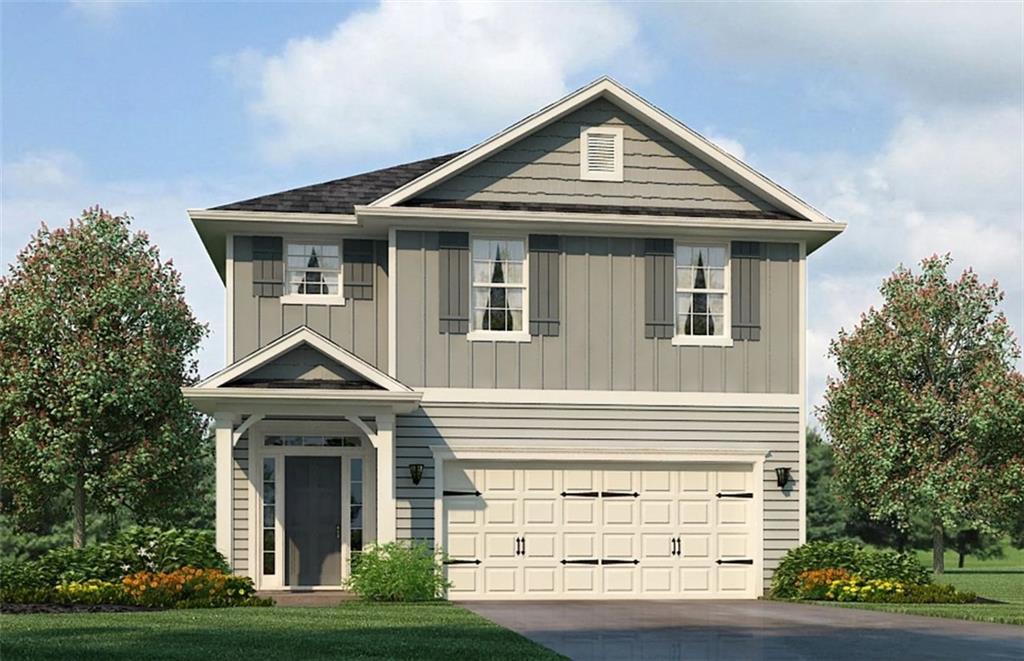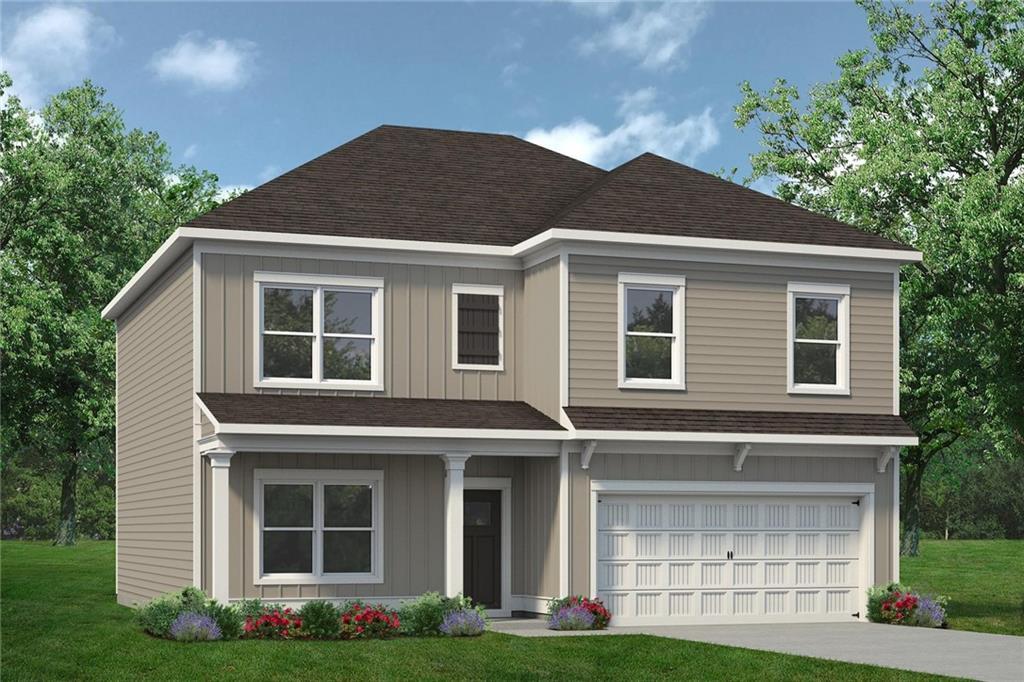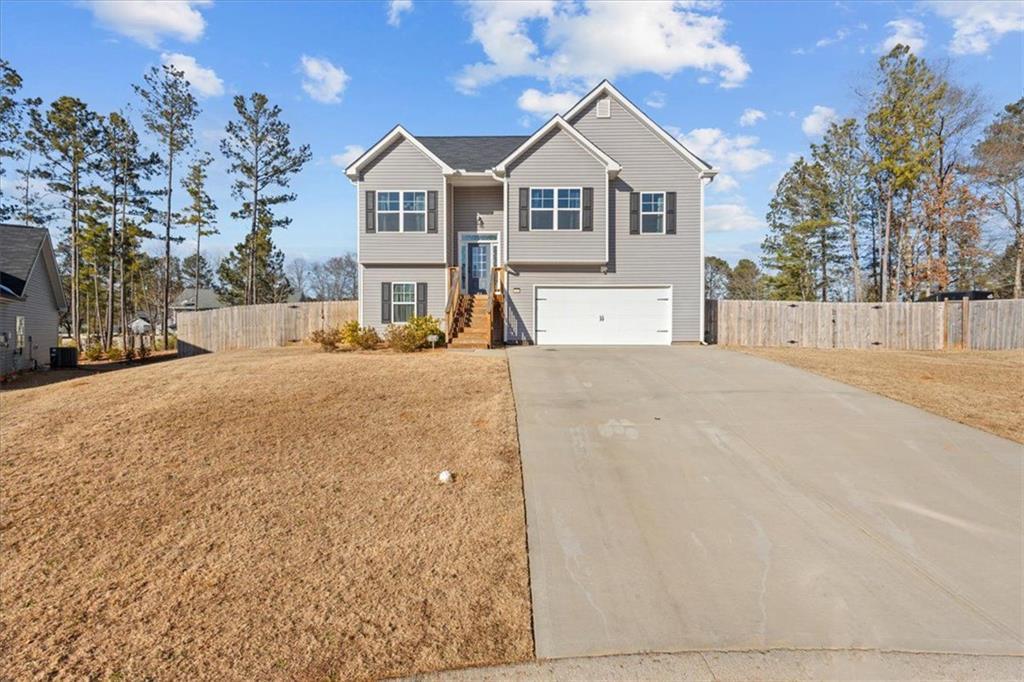Step into this charming ranch-style home, offering comfortable living with a thoughtfully designed layout. Featuring 3 spacious bedrooms and 2 full baths, this home provides the perfect blend of convenience and style. The primary bedroom is conveniently located on the main level for easy access and comfort.
The inviting family room is the heart of the home, complete with a cozy wood-burning gas fireplace — perfect for relaxing evenings. Adjacent to the family room is a large, well-appointed kitchen with ample counter space and a cozy dining area, ideal for family meals or casual entertaining.
Upstairs, you’ll find generously-sized bedrooms with oversized closets, providing plenty of storage and flexibility for your needs. The large fenced backyard offers privacy and space for outdoor activities, gardening, or simply enjoying the fresh air.
Located in a highly desirable neighborhood, this home is just minutes from local schools, shopping, and dining, ensuring you’re always close to everything you need.
Don’t miss out on this incredible opportunity — schedule your private tour today!
The inviting family room is the heart of the home, complete with a cozy wood-burning gas fireplace — perfect for relaxing evenings. Adjacent to the family room is a large, well-appointed kitchen with ample counter space and a cozy dining area, ideal for family meals or casual entertaining.
Upstairs, you’ll find generously-sized bedrooms with oversized closets, providing plenty of storage and flexibility for your needs. The large fenced backyard offers privacy and space for outdoor activities, gardening, or simply enjoying the fresh air.
Located in a highly desirable neighborhood, this home is just minutes from local schools, shopping, and dining, ensuring you’re always close to everything you need.
Don’t miss out on this incredible opportunity — schedule your private tour today!
Listing Provided Courtesy of Mark Spain Real Estate
Property Details
Price:
$329,000
MLS #:
7503721
Status:
Active Under Contract
Beds:
3
Baths:
2
Address:
55 N Hill Street
Type:
Single Family
Subtype:
Single Family Residence
Subdivision:
Cedar Woods
City:
Carrollton
Listed Date:
Jan 3, 2025
State:
GA
Finished Sq Ft:
2,045
Total Sq Ft:
2,045
ZIP:
30117
Year Built:
2003
See this Listing
Mortgage Calculator
Schools
Elementary School:
Central – Carroll
Middle School:
Central – Carroll
High School:
Central – Carroll
Interior
Appliances
Dishwasher, Electric Range, Microwave
Bathrooms
2 Full Bathrooms
Cooling
Central Air
Fireplaces Total
1
Flooring
Carpet, Laminate
Heating
Central
Laundry Features
Laundry Room
Exterior
Architectural Style
Farmhouse
Community Features
Near Schools, Near Shopping
Construction Materials
Vinyl Siding
Exterior Features
None
Other Structures
None
Parking Features
Attached, Garage
Roof
Composition
Security Features
None
Financial
Tax Year
2023
Taxes
$2,857
Map
Community
- Address55 N Hill Street Carrollton GA
- SubdivisionCedar Woods
- CityCarrollton
- CountyCarroll – GA
- Zip Code30117
Similar Listings Nearby
- 94 Old Mill Court
Carrollton, GA$425,000
0.50 miles away
- 207 Meadow Lake Drive
Carrollton, GA$409,900
3.00 miles away
- 200 Laney Drive
Carrollton, GA$404,350
2.28 miles away
- 75 Azalea Trail
Carrollton, GA$399,900
1.50 miles away
- 206 Laney Drive
Carrollton, GA$395,650
2.25 miles away
- 108 Springwood Drive
Carrollton, GA$387,000
4.98 miles away
- 202 Laney Drive
Carrollton, GA$382,500
2.27 miles away
- 204 Laney Drive
Carrollton, GA$365,258
2.26 miles away
- 106 Asher Drive
Carrollton, GA$360,180
4.67 miles away
- 206 Glacier Court
Carrollton, GA$350,000
4.73 miles away

55 N Hill Street
Carrollton, GA
LIGHTBOX-IMAGES


























































