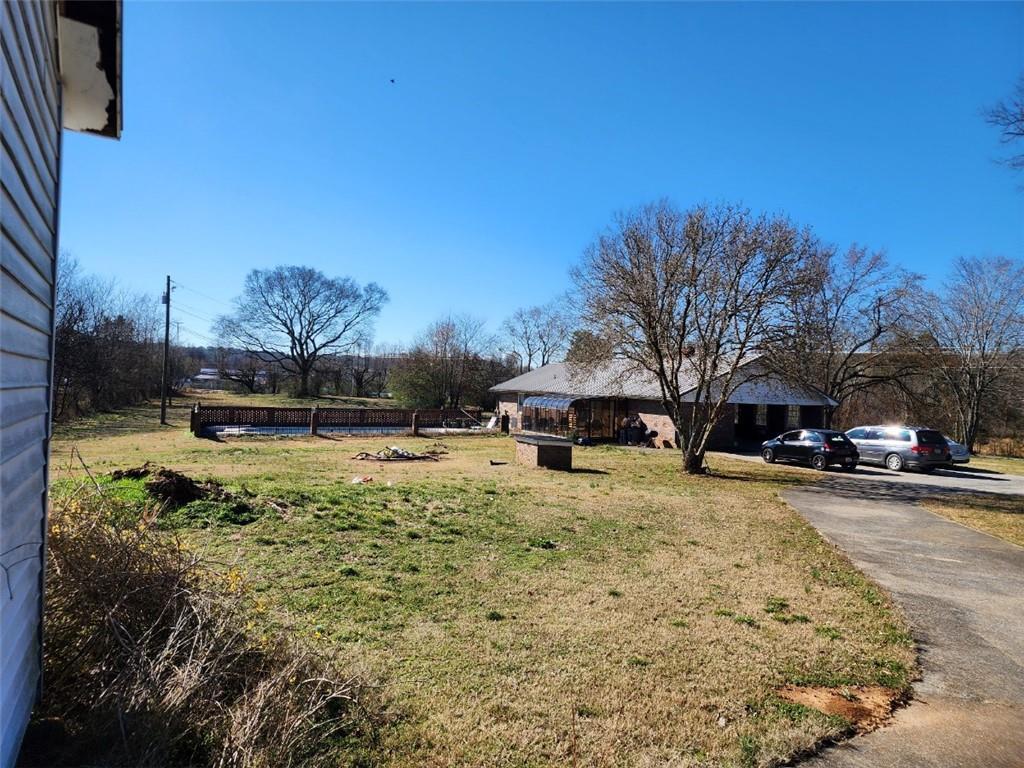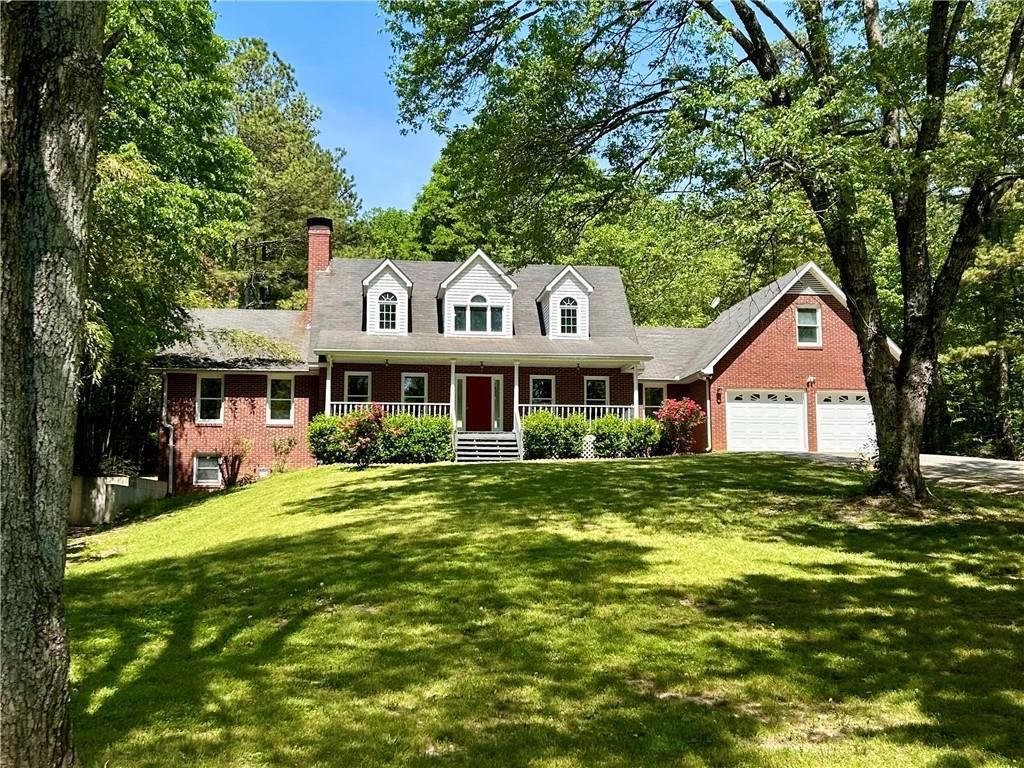MOTIVATED SELLER and priced well below appraisal. Stunning custom new construction with high-end upgrades throughout! A rare find in sought after Antigua Subdivision. Built by a well respected builder known for exceptional craftsmanship and attention to detail. This beautifully designed home blends timeless elegance with modern luxury. Featuring an open-concept split bedroom plan, oversized 2 car garage and additional detached single car garage. Enjoy the lovely front porch with stained tongue and groove ceiling, beams and brick pavers. There is a multitude of beautiful trim as you enter the front door in the dining room area. Soaring 10 and 11 foot ceilings, and premium finishes at every turn. Gorgeous floor to ceiling custom cabinetry in the kitchen. The primary suite is a true retreat, complete with a spa-inspired bathroom boasting a freestanding soaking tub, zero entry tile shower and massive walk-in closet, Other upgraded features include quartz countertops, Anderson windows, solid core 8′ interior doors, high end lighting package, tankless gas water heater, Kitchenaid appliances, pot filler, spray foam insulation, engineered hardwoods and fully landscaped yard with irrigation system. Two additional rare upgrades include a pre-wired cloud technology system for security, theater and wifi access points and a whole house generator! The back porch is both private and peaceful with beautiful flagstone floors. CURRENTLY UNDER CONSTRUCTION WITH A 45 DAY COMPLETION DATE!
Listing Provided Courtesy of Atlanta Communities Real Estate Brokerage
Property Details
Price:
$850,000
MLS #:
7572223
Status:
Active Under Contract
Beds:
4
Baths:
3
Address:
11 HEADDEN Ridge NW
Type:
Single Family
Subtype:
Single Family Residence
Subdivision:
Antigua
City:
Cartersville
Listed Date:
May 2, 2025
State:
GA
Finished Sq Ft:
3,019
Total Sq Ft:
3,019
ZIP:
30121
Year Built:
2025
See this Listing
Mortgage Calculator
Schools
Elementary School:
Hamilton Crossing
Middle School:
Cass
High School:
Cass
Interior
Appliances
Dishwasher, Refrigerator, E N E R G Y S T A R Qualified Appliances, Gas Range, Self Cleaning Oven, Tankless Water Heater, Microwave, Range Hood
Bathrooms
2 Full Bathrooms, 1 Half Bathroom
Cooling
Central Air, Ceiling Fan(s)
Flooring
Ceramic Tile, Hardwood, Carpet
Heating
Central
Laundry Features
Laundry Room, Sink
Exterior
Architectural Style
Ranch, Traditional
Community Features
Homeowners Assoc, Clubhouse, Street Lights, Tennis Court(s), Pool
Construction Materials
Brick 4 Sides, Cement Siding, Hardi Plank Type
Exterior Features
Private Yard, Storage, Rain Gutters
Other Structures
Garage(s)
Parking Features
Garage Door Opener, Attached, Driveway, Detached, Garage, Kitchen Level, Garage Faces Side
Parking Spots
3
Roof
Shingle
Security Features
Fire Alarm, Carbon Monoxide Detector(s), Smoke Detector(s)
Financial
HOA Fee
$550
HOA Frequency
Annually
HOA Includes
Swim, Tennis
Initiation Fee
$1,000
Tax Year
2024
Taxes
$486
Map
Community
- Address11 HEADDEN Ridge NW Cartersville GA
- SubdivisionAntigua
- CityCartersville
- CountyBartow – GA
- Zip Code30121
Similar Listings Nearby
- 2840 Joe Frank Harris Parkway NW
Cartersville, GA$999,999
1.62 miles away
- 159 Cedar Creek Road
Cartersville, GA$799,900
1.89 miles away
- 41 Two Run Trace NW
Cartersville, GA$799,000
3.63 miles away
- 650 Highway
Kingston, GA$799,000
4.45 miles away
- 33 Cedar Gate Lane
Kingston, GA$789,900
4.87 miles away
- 46 Mac Johnson Road NW
Cartersville, GA$700,000
1.79 miles away
- 65 Gaddis Road NW
Cartersville, GA$699,900
1.04 miles away
- 20 Branson Mill Drive NW
Cartersville, GA$695,000
3.29 miles away
- 999 Grassdale Road
Cartersville, GA$650,000
1.99 miles away

11 HEADDEN Ridge NW
Cartersville, GA
LIGHTBOX-IMAGES

























































































































































































































































































































































































































