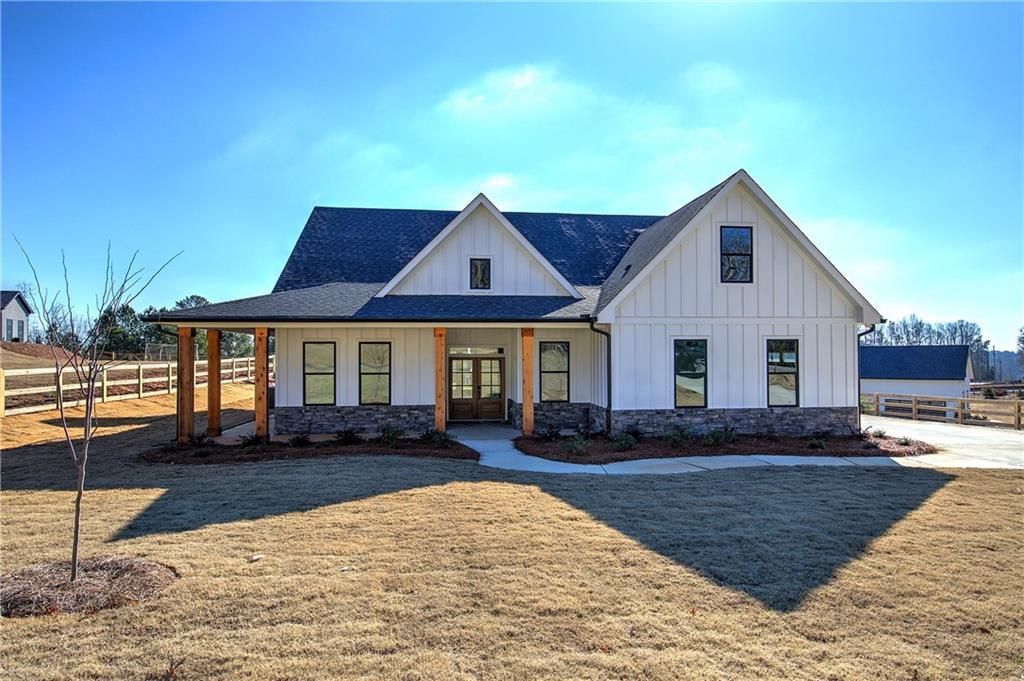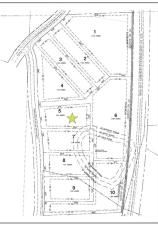Move In Ready. Choose your path to savings that are too good to pass up. Reach out to a member of our team and take advantage of our Save Your Way promotion and receive up to $15,000 to use towards Closing Costs, Design Options and/or Rate Buydown. Preferred lender must be used for promotion. The Monroe Plan by Kerley Family Homes. Entrance foyer leads to the Formal Dining Room with chair rail and shadow box trim. Large kitchen island with granite countertops, lazy susan cabinet upgrade, trash can cabinet upgrade, under cabinet lighting, stainless steel canopy vent hood and much more.
Access the covered, screened-in deck from the kitchen/Family Room area to enjoy the sounds/views of nature. So peaceful and private.
Upstairs: Owner’s suite with large owner’s bathroom, separate tub and shower, walk in closets. Three additional large secondary bedrooms with walk in closets. Full, unfinished basement that is stubbed for a future bathroom and gives access to the lower deck. We include with each home a Builder’s Warranty and the installation of the in-wall Pestban system. Some pictures may be of a finished home with the same floor plan and not of this actual home.
Access the covered, screened-in deck from the kitchen/Family Room area to enjoy the sounds/views of nature. So peaceful and private.
Upstairs: Owner’s suite with large owner’s bathroom, separate tub and shower, walk in closets. Three additional large secondary bedrooms with walk in closets. Full, unfinished basement that is stubbed for a future bathroom and gives access to the lower deck. We include with each home a Builder’s Warranty and the installation of the in-wall Pestban system. Some pictures may be of a finished home with the same floor plan and not of this actual home.
Listing Provided Courtesy of KFH Realty, LLC.
Property Details
Price:
$609,900
MLS #:
7274412
Status:
Active
Beds:
4
Baths:
3
Address:
21 Plantation Ridge Drive SE
Type:
Single Family
Subtype:
Single Family Residence
Subdivision:
Carter Grove – The Manor
City:
Cartersville
Listed Date:
Sep 12, 2023
State:
GA
Finished Sq Ft:
2,588
Total Sq Ft:
2,588
ZIP:
30120
Year Built:
2023
See this Listing
Mortgage Calculator
Schools
Elementary School:
Cartersville
Middle School:
Cartersville
High School:
Cartersville
Interior
Appliances
Dishwasher, Disposal, Double Oven, Gas Cooktop, Gas Water Heater, Microwave, Range Hood
Bathrooms
2 Full Bathrooms, 1 Half Bathroom
Cooling
Ceiling Fan(s), Central Air
Fireplaces Total
1
Flooring
Carpet, Hardwood, Laminate
Heating
Natural Gas
Laundry Features
Laundry Room, Upper Level
Exterior
Architectural Style
Traditional
Community Features
Clubhouse, Homeowners Assoc, Near Schools, Near Shopping, Near Trails/ Greenway, Park, Playground, Pool, Sidewalks, Street Lights, Tennis Court(s)
Construction Materials
Cement Siding
Exterior Features
None
Other Structures
None
Parking Features
Attached, Garage
Roof
Composition
Financial
HOA Fee
$600
HOA Frequency
Annually
Initiation Fee
$600
Tax Year
2022
Taxes
$238
Map
Community
- Address21 Plantation Ridge Drive SE Cartersville GA
- SubdivisionCarter Grove – The Manor
- CityCartersville
- CountyBartow – GA
- Zip Code30120
Similar Listings Nearby
- 103 Terrace View Drive
Acworth, GA$780,000
4.61 miles away
- 682 Ferguson Place
Dallas, GA$769,900
3.01 miles away
- 133 Creek Bank Drive
Acworth, GA$750,000
4.75 miles away
- 0 Ferguson Place
Dallas, GA$749,900
3.70 miles away
- 0 Cochran Road
Dallas, GA$725,000
4.88 miles away
- 294 Puckett Road SE
Emerson, GA$699,900
3.76 miles away
- 21 Rock Ridge Court SE
Cartersville, GA$650,000
0.33 miles away
- 7 Ridgemont Way SE
Cartersville, GA$649,999
0.34 miles away
- 23 Ridgemont Way SE
Cartersville, GA$647,500
0.38 miles away
- 23 Greencliff Way SE
Cartersville, GA$625,000
0.54 miles away

21 Plantation Ridge Drive SE
Cartersville, GA
LIGHTBOX-IMAGES





















































































































































































































































































































































































































































































