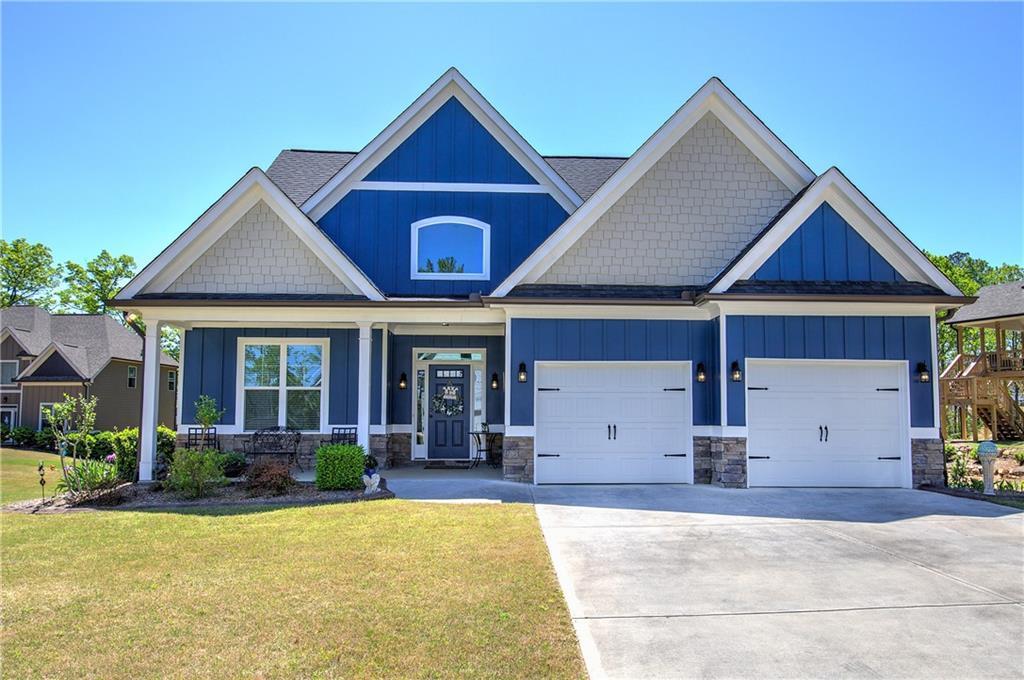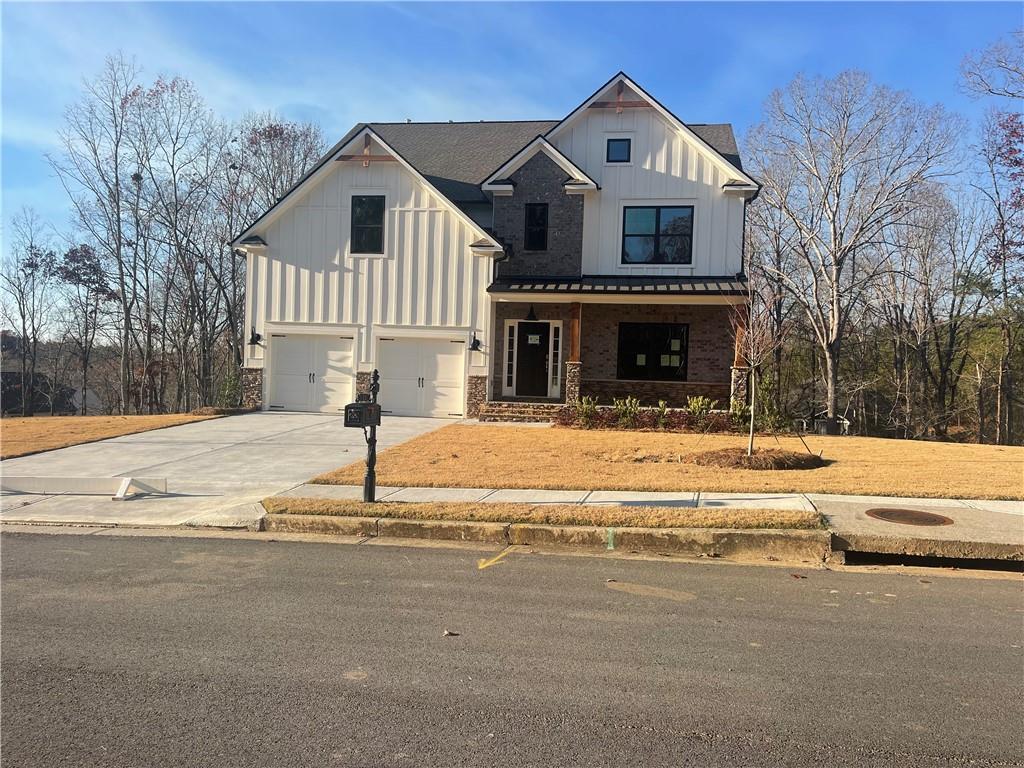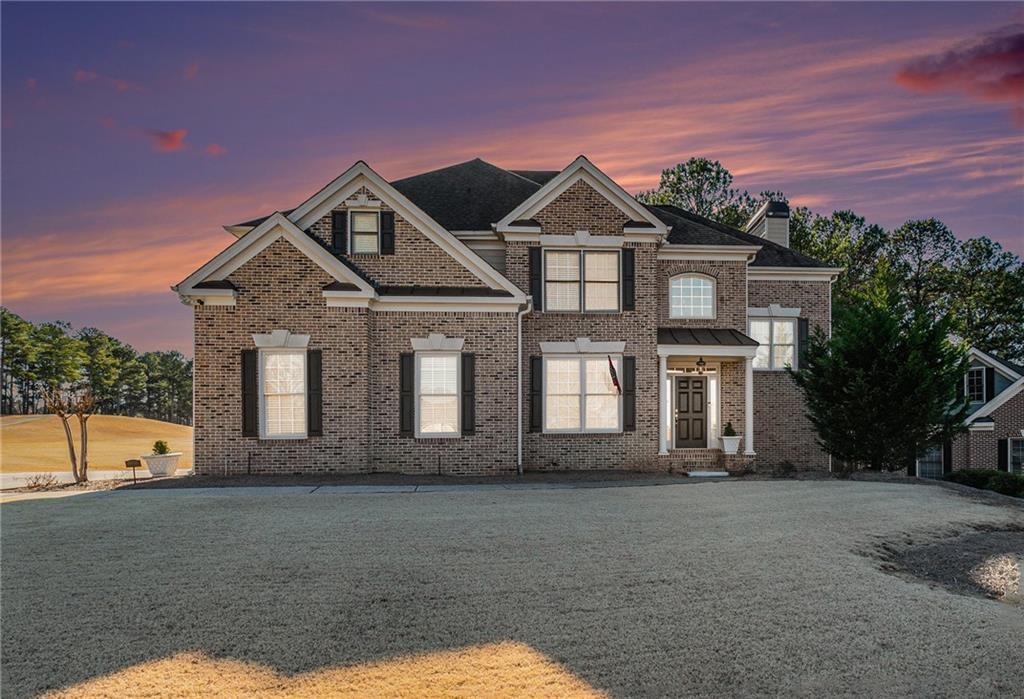Warning: You’re About to Fall in Love with a House!
This 4-bedroom, 2.5-bathroom beauty is tucked inside a highly sought-after swim and tennis community—which means you can pretend to be an athlete without actually having to run laps. (Unless you want to. No judgment.)
Let’s Talk Highlights:
9-foot ceilings—because you deserve to feel fancy and spacious, even on bad hair days.
A gourmet kitchen with double ovens, a giant island, and a butler’s pantry—so you can whip up a five-course meal… or reheat last night’s pizza like a pro.
A formal dining room—perfect for hosting holidays, awkward family dinners, or just making your takeout look more sophisticated.
A cozy family room with a fireplace—great for snuggling up, binge-watching TV, or dramatically staring into the flames like a movie villain.
Master Suite = Your Personal Retreat
Double vanities—because sharing a sink should be illegal.
A separate soaking tub and shower—so you can choose between a luxurious bubble bath or a speed-clean before work.
A huge walk-in closet—big enough to store your wardrobe and hide from your responsibilities.
Outdoor Fun Without the Work
A fenced backyard with a four-rail split fence, keeping things private while still looking classy.
Bonus Perks!
Swim and tennis community—whether you’re an athlete or just want to say, “I live in a swim and tennis community” at parties.
Close to top-rated schools, shopping, dining, and parks—so you’re never too far from good coffee or a Target run.
This home is waiting for its next lucky owner! Schedule a tour before someone else snags it and you’re stuck in real estate heartbreak!
This 4-bedroom, 2.5-bathroom beauty is tucked inside a highly sought-after swim and tennis community—which means you can pretend to be an athlete without actually having to run laps. (Unless you want to. No judgment.)
Let’s Talk Highlights:
9-foot ceilings—because you deserve to feel fancy and spacious, even on bad hair days.
A gourmet kitchen with double ovens, a giant island, and a butler’s pantry—so you can whip up a five-course meal… or reheat last night’s pizza like a pro.
A formal dining room—perfect for hosting holidays, awkward family dinners, or just making your takeout look more sophisticated.
A cozy family room with a fireplace—great for snuggling up, binge-watching TV, or dramatically staring into the flames like a movie villain.
Master Suite = Your Personal Retreat
Double vanities—because sharing a sink should be illegal.
A separate soaking tub and shower—so you can choose between a luxurious bubble bath or a speed-clean before work.
A huge walk-in closet—big enough to store your wardrobe and hide from your responsibilities.
Outdoor Fun Without the Work
A fenced backyard with a four-rail split fence, keeping things private while still looking classy.
Bonus Perks!
Swim and tennis community—whether you’re an athlete or just want to say, “I live in a swim and tennis community” at parties.
Close to top-rated schools, shopping, dining, and parks—so you’re never too far from good coffee or a Target run.
This home is waiting for its next lucky owner! Schedule a tour before someone else snags it and you’re stuck in real estate heartbreak!
Listing Provided Courtesy of Atlanta Communities Real Estate Brokerage
Property Details
Price:
$510,000
MLS #:
7519407
Status:
Active
Beds:
4
Baths:
3
Address:
14 Brownwood Drive SE
Type:
Single Family
Subtype:
Single Family Residence
Subdivision:
Carter Grove
City:
Cartersville
Listed Date:
Feb 13, 2025
State:
GA
Finished Sq Ft:
2,680
Total Sq Ft:
2,680
ZIP:
30120
Year Built:
2021
See this Listing
Mortgage Calculator
Schools
Elementary School:
Cartersville
Middle School:
Cartersville
High School:
Cartersville
Interior
Appliances
Dishwasher, Disposal, Double Oven, Gas Cooktop, Tankless Water Heater
Bathrooms
2 Full Bathrooms, 1 Half Bathroom
Cooling
Ceiling Fan(s), Central Air
Fireplaces Total
1
Flooring
Carpet, Ceramic Tile, Luxury Vinyl
Heating
Central
Laundry Features
Laundry Room, Upper Level
Exterior
Architectural Style
Craftsman
Community Features
Clubhouse, Homeowners Assoc, Near Schools, Near Shopping, Near Trails/ Greenway, Playground, Pool, Sidewalks, Street Lights, Tennis Court(s)
Construction Materials
Cement Siding
Exterior Features
Lighting, Private Yard, Rain Gutters
Other Structures
None
Parking Features
Driveway, Garage, Garage Faces Front
Roof
Composition
Security Features
Carbon Monoxide Detector(s), Security Service, Smoke Detector(s)
Financial
HOA Fee
$600
HOA Frequency
Annually
HOA Includes
Swim, Tennis
Initiation Fee
$600
Tax Year
2024
Taxes
$5,600
Map
Community
- Address14 Brownwood Drive SE Cartersville GA
- SubdivisionCarter Grove
- CityCartersville
- CountyBartow – GA
- Zip Code30120
Similar Listings Nearby
- 197 Hickory Pointe Drive
Acworth, GA$650,000
4.48 miles away
- 17 Ivy Stone Court SE
Cartersville, GA$650,000
0.07 miles away
- 225 W Church Street W
Cartersville, GA$650,000
4.44 miles away
- 12 Creekview Drive SE
Cartersville, GA$648,000
0.45 miles away
- 138 Knightwood Point
Acworth, GA$635,000
4.74 miles away
- 11 Plantation Ridge Drive SE
Cartersville, GA$624,900
0.42 miles away
- 118 Arrowhead Drive
Cartersville, GA$619,900
3.35 miles away
- 179 Waterstone Point
Acworth, GA$617,000
4.68 miles away
- 21 Rock Ridge Court SE
Cartersville, GA$609,999
0.28 miles away
- 150 Fitzroy Lane
Acworth, GA$600,000
4.98 miles away

14 Brownwood Drive SE
Cartersville, GA
LIGHTBOX-IMAGES










































































































































































































































































































































































































































































































































































































































