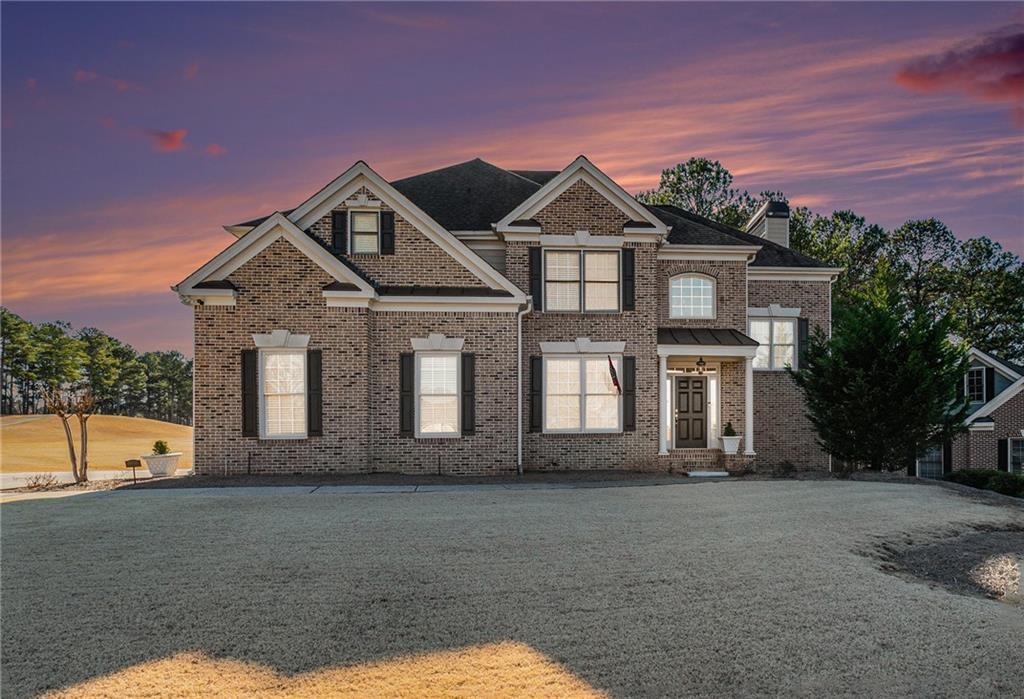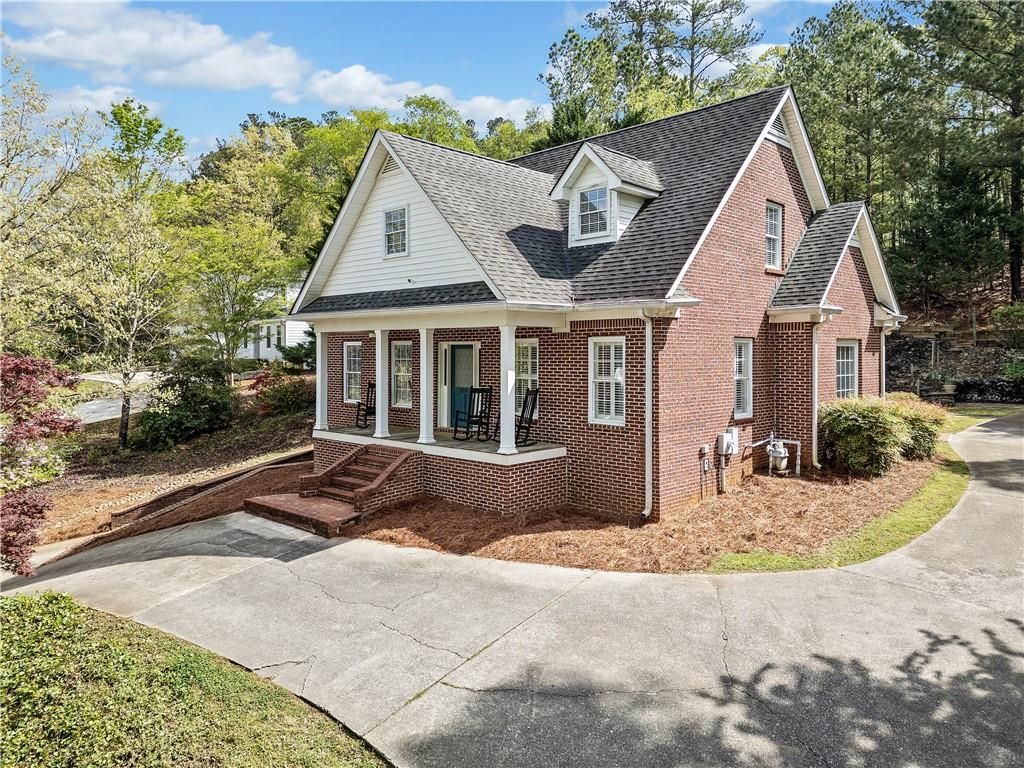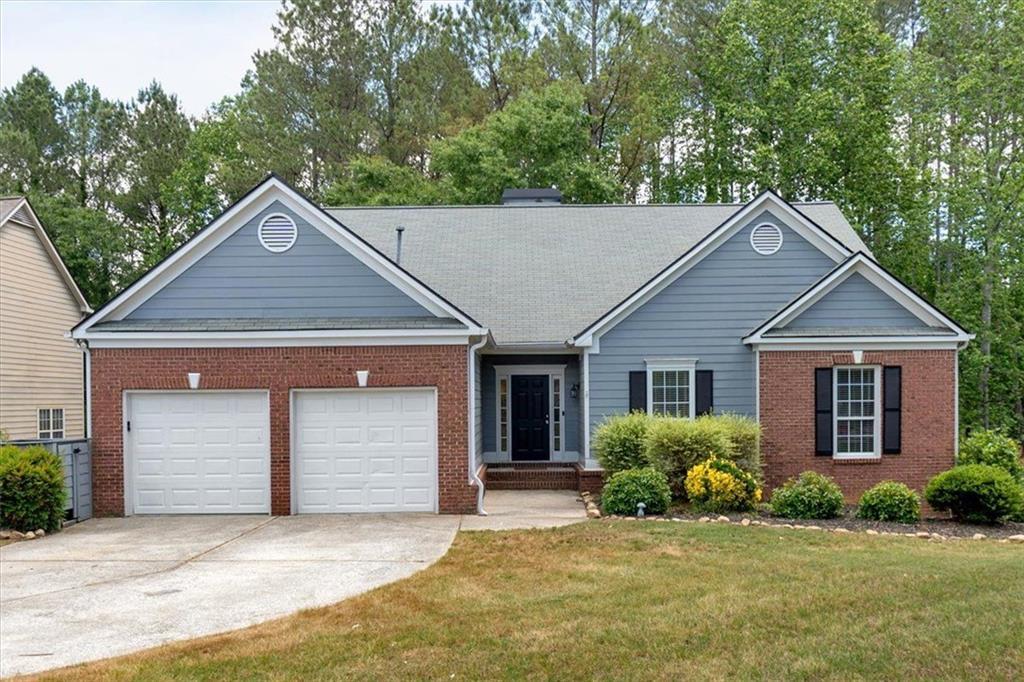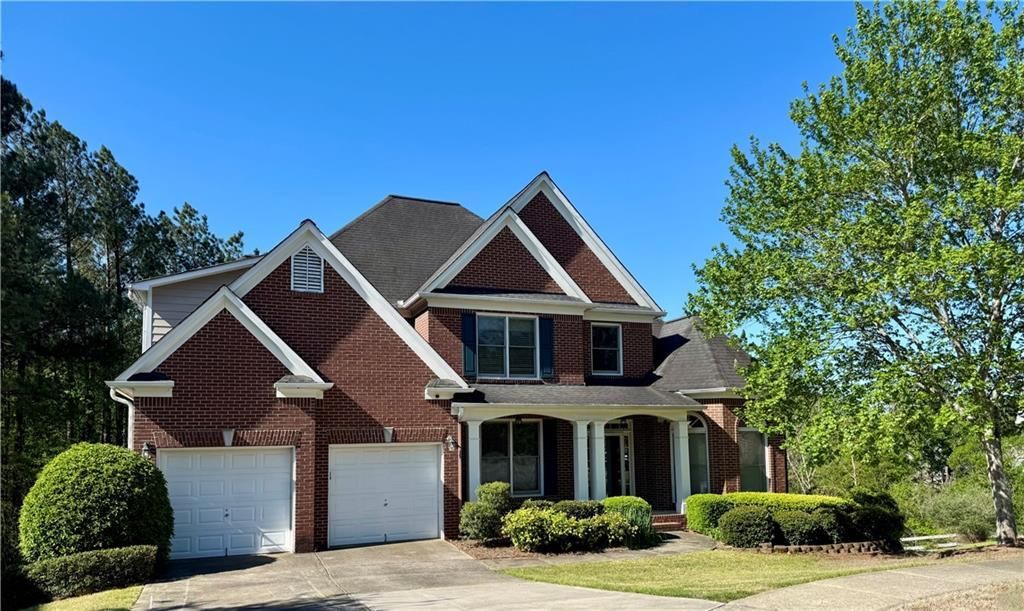Featuring the “Travis floor plan” features 4 bedrooms, 2.5 baths, along with plenty of open, uninterrupted living space. The Great room is highlighted by a gas log fireplace with views to the kitchen. A haven for cooks, kitchen is equipped with sleek Quartz countertops, high end soft close cabinetry, a large Island, and dedicated breakfast area. Make the most of your space by hosting memorable family gatherings in the formal dining room or relaxing on the back deck. Upstairs, you find an expansive master suite, highlighted by spa-like ensuite master bath with soaking tub and a tile shower, and large walk-in closet. The laundry room is in the second floor for your convenience. Three additional generously sized bedrooms, a full hall bath and linen closet. Two-car garage that includes garage door openers. Carter Grove is a well sought after subdivision in Cartersville Ga. This GOLF CART FRIENDLY community includes luxurious amenities including, but not limited to: a large club house, which can be used as an event space or meeting room for residents, gated swimming, tennis, playgrounds, sidewalks, beautiful exterior landscaping, and a short drive to the Woodland Hills Golf Club. Enjoy the convenience of a short ride to highways, amazing dining, shopping and entertainment in Downtown Cartersville, Red Top Mountain State Park, The Etowah River and Lake Point Station. As an added offer, $10,000 closing cost incentive when you use our preferred lender, Matt Garcia w/ Supreme Lending. Builder standards for this community override architectural blueprints.
Listing Provided Courtesy of Atlanta Communities Real Estate Brokerage
Property Details
Price:
$484,900
MLS #:
7580800
Status:
Active
Beds:
4
Baths:
3
Address:
24 Bridgestone Way SE
Type:
Single Family
Subtype:
Single Family Residence
Subdivision:
Carter Grove
City:
Cartersville
Listed Date:
May 16, 2025
State:
GA
Finished Sq Ft:
2,285
Total Sq Ft:
2,285
ZIP:
30120
Year Built:
2024
See this Listing
Mortgage Calculator
Schools
Elementary School:
Cartersville
Middle School:
Cartersville
High School:
Cartersville
Interior
Appliances
Dishwasher, Disposal, Gas Range
Bathrooms
2 Full Bathrooms, 1 Half Bathroom
Cooling
Ceiling Fan(s), Central Air
Fireplaces Total
1
Flooring
Carpet, Luxury Vinyl, Tile
Heating
Central
Laundry Features
In Hall, Laundry Room, Upper Level
Exterior
Architectural Style
Craftsman
Community Features
Clubhouse, Homeowners Assoc, Near Schools, Near Shopping, Near Trails/ Greenway, Playground, Pool, Sidewalks, Street Lights, Tennis Court(s)
Construction Materials
Cement Siding, Hardi Plank Type
Exterior Features
Lighting, Private Entrance, Rain Gutters
Other Structures
None
Parking Features
Driveway, Garage, Garage Faces Front
Roof
Shingle
Security Features
Smoke Detector(s)
Financial
HOA Fee
$600
HOA Frequency
Annually
HOA Includes
Swim, Tennis
Initiation Fee
$775
Tax Year
2023
Taxes
$144
Map
Community
- Address24 Bridgestone Way SE Cartersville GA
- SubdivisionCarter Grove
- CityCartersville
- CountyBartow – GA
- Zip Code30120
Similar Listings Nearby
- 11 Plantation Ridge Drive SE
Cartersville, GA$624,900
0.67 miles away
- 118 Arrowhead Drive
Cartersville, GA$619,900
2.85 miles away
- 179 Waterstone Point
Acworth, GA$617,000
4.90 miles away
- 21 Rock Ridge Court SE
Cartersville, GA$609,999
0.40 miles away
- 324 Etowah Drive
Cartersville, GA$600,000
2.48 miles away
- 12 Bridgestone Way SE
Cartersville, GA$595,000
0.04 miles away
- 10 BAYBERRY Court
Acworth, GA$589,000
4.04 miles away
- 71 Tobinleigh Court
Acworth, GA$585,000
3.95 miles away
- 28 Creekview Drive SE
Cartersville, GA$579,900
0.18 miles away
- 23 Greencliff Way SE
Cartersville, GA$549,900
0.31 miles away

24 Bridgestone Way SE
Cartersville, GA
LIGHTBOX-IMAGES




































































































































































































































































































































































































































































































































































































