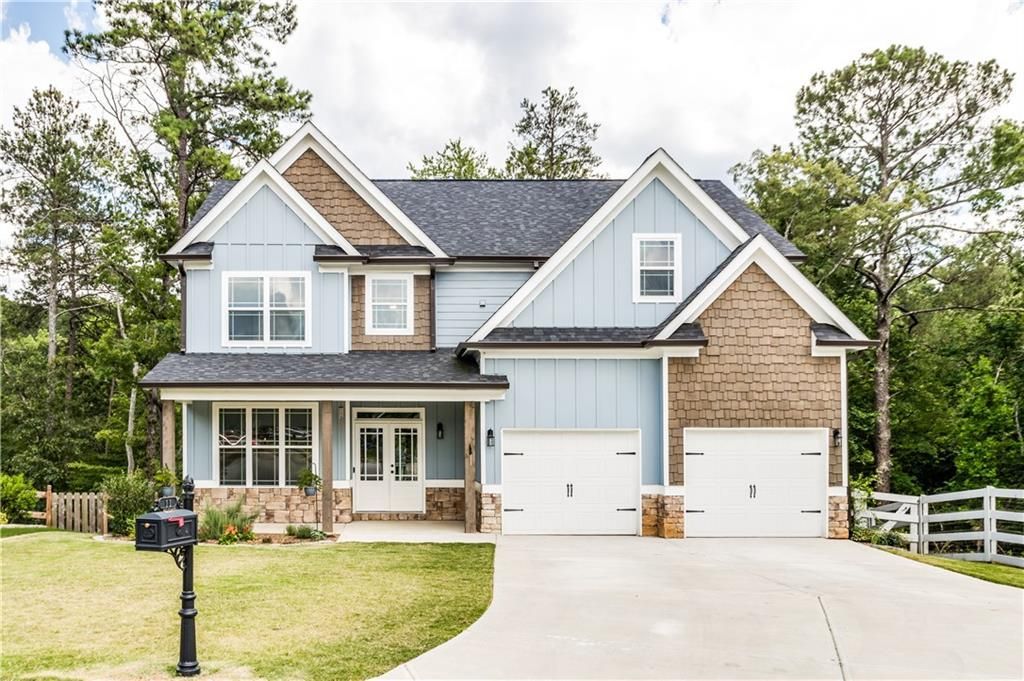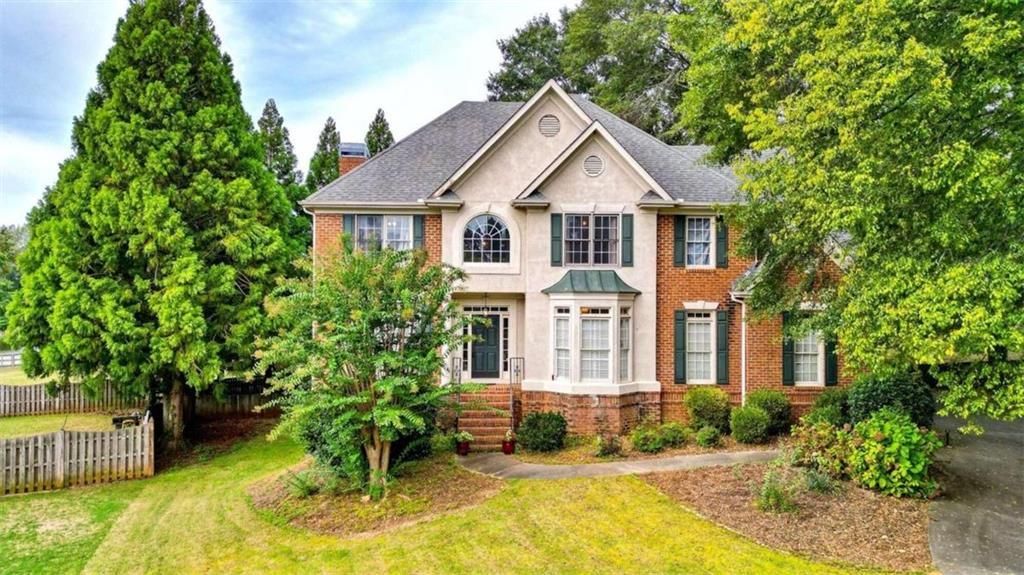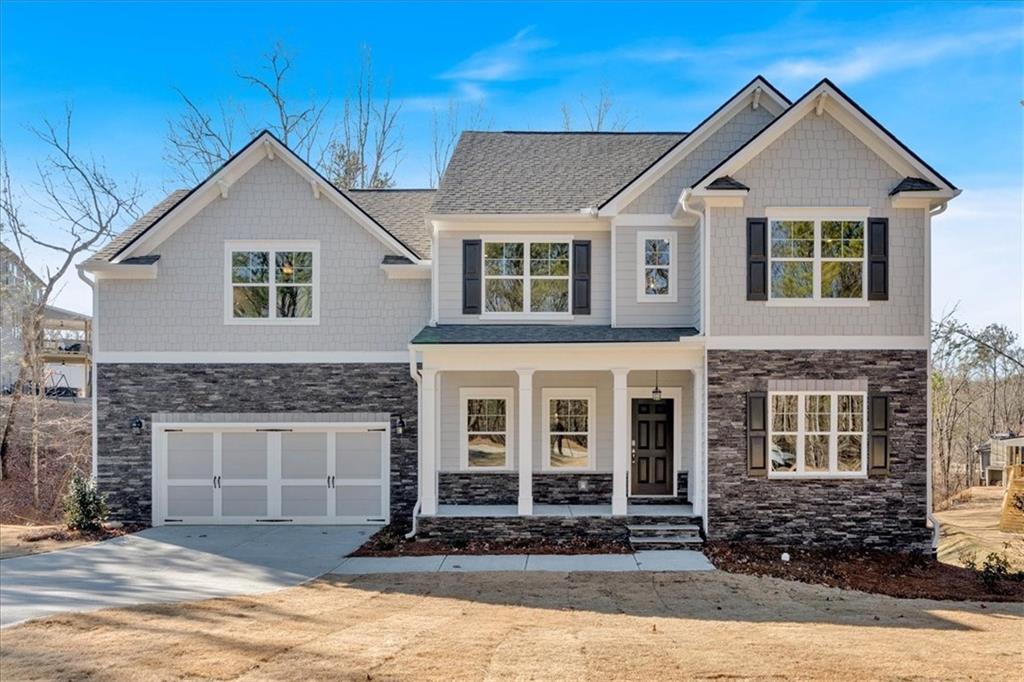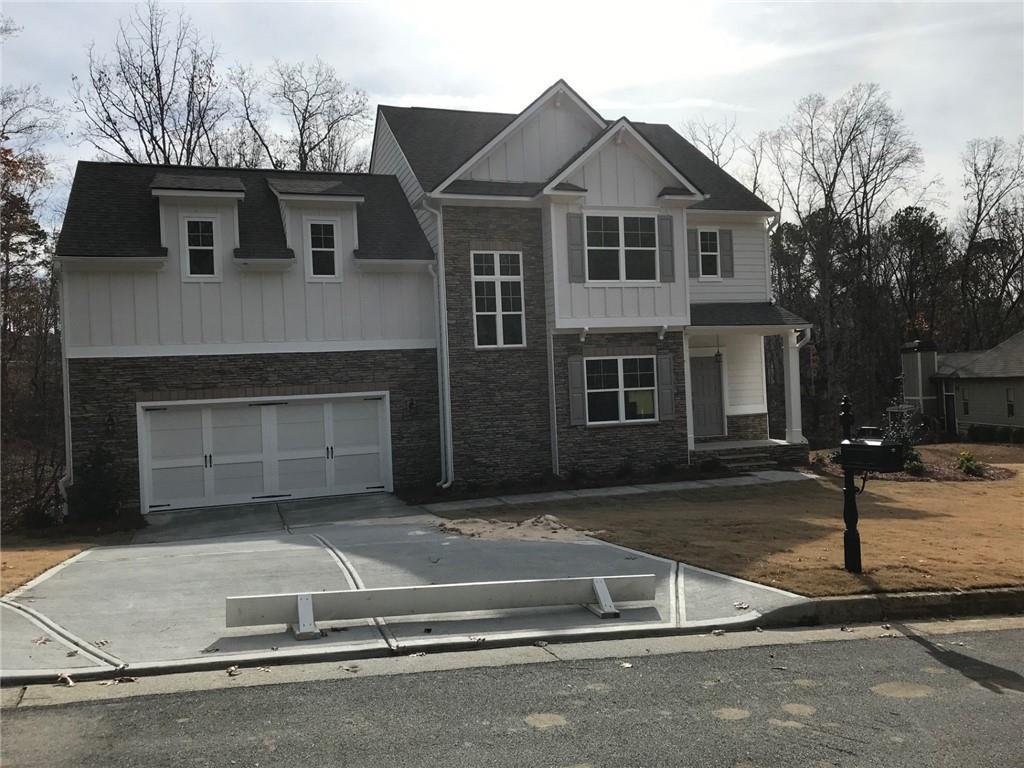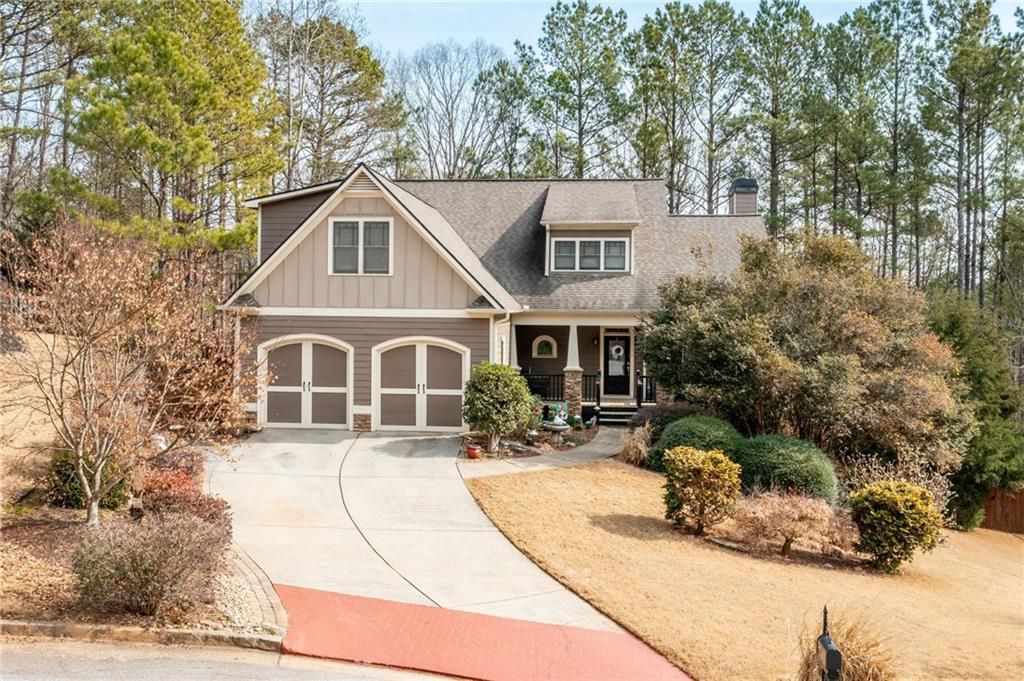MOVE IN READY!. NEW CONSTRUCTION HOME located in CARTERSVILLE, GA. This beautiful Chesterfield plan never disappoints featuring 3 bedrooms, 2.5 baths. This open concept home is nothing short of spectacular. The main level features an oversized great room with tall ceilings, gas fireplace and views to the eat-in kitchen. The kitchen offers soft close cabinets & drawers, granite countertops and a walk-in pantry making it PERFECT for the chef in the family or as a meeting space while entertaining guest. Relax on your private back patio. The 2nd floor includes an oversized master with large walk-in closet and an en-suite bath with large double vanity, and a Tile Shower. Two additional large guest bedrooms, hall bath and laundry room upstairs for convenience. A two car garage includes garage door openers. Don’t wait this home will not last long. Carter Grove is a well sought after subdivision in Cartersville Ga. This GOLF CART FRIENDLY community includes luxurious amenities including, but not limited to: a large club house, which can be used as an event space or meeting room for residents, gated swimming, tennis, playgrounds, sidewalks, beautiful exterior landscaping, and a short walk to the adjoined Woodland Hills Golf Club. Enjoy the convenience of a short ride to highways, amazing dining, shopping and entertainment in Downtown Cartersville, Red Top Mountain State Park, The Etowah River and Lake Point Station. Ask about our $10,000.00 CLOSING COST incentive when you use our preferred lender, Matt Garcia w/ Supreme Lending.
Listing Provided Courtesy of Atlanta Communities Real Estate Brokerage
Property Details
Price:
$464,900
MLS #:
7540500
Status:
Active Under Contract
Beds:
3
Baths:
3
Address:
5 Canterbury Walk SE
Type:
Single Family
Subtype:
Single Family Residence
Subdivision:
Carter Grove
City:
Cartersville
Listed Date:
Mar 13, 2025
State:
GA
Finished Sq Ft:
1,822
Total Sq Ft:
1,822
ZIP:
30120
Year Built:
2024
See this Listing
Mortgage Calculator
Schools
Elementary School:
Cartersville
Middle School:
Cartersville
High School:
Cartersville
Interior
Appliances
Dishwasher, Disposal, Gas Range
Bathrooms
2 Full Bathrooms, 1 Half Bathroom
Cooling
Ceiling Fan(s), Central Air
Fireplaces Total
1
Flooring
Carpet, Luxury Vinyl
Heating
Central
Laundry Features
Upper Level
Exterior
Architectural Style
Craftsman
Community Features
Clubhouse, Homeowners Assoc, Near Trails/ Greenway, Pool, Sidewalks, Street Lights, Tennis Court(s)
Construction Materials
Cement Siding, Hardi Plank Type
Exterior Features
Lighting
Other Structures
None
Parking Features
Garage
Roof
Shingle
Security Features
Smoke Detector(s)
Financial
HOA Fee
$600
HOA Frequency
Annually
HOA Includes
Maintenance Grounds, Swim, Tennis
Initiation Fee
$600
Tax Year
2023
Taxes
$144
Map
Community
- Address5 Canterbury Walk SE Cartersville GA
- SubdivisionCarter Grove
- CityCartersville
- CountyBartow – GA
- Zip Code30120
Similar Listings Nearby
- 23 Greencliff Way SE
Cartersville, GA$599,000
0.48 miles away
- 11 Bluff Court SE
Cartersville, GA$595,000
0.65 miles away
- 3 Oxford Drive
Cartersville, GA$595,000
2.02 miles away
- 43 Hickory Hill Drive SW
Cartersville, GA$585,000
4.27 miles away
- 7 Bridgestone Way SE
Cartersville, GA$570,000
0.48 miles away
- 14 Grove Pointe Way SE
Cartersville, GA$569,900
0.21 miles away
- 3 Westchester Drive
Cartersville, GA$569,000
2.21 miles away
- 16 Grove Pointe Way SE
Cartersville, GA$549,900
0.22 miles away
- 106 Dupont Court
Dallas, GA$548,000
3.25 miles away
- 22 Lakewood Court SE
Cartersville, GA$547,900
0.24 miles away

5 Canterbury Walk SE
Cartersville, GA
LIGHTBOX-IMAGES




















































































































