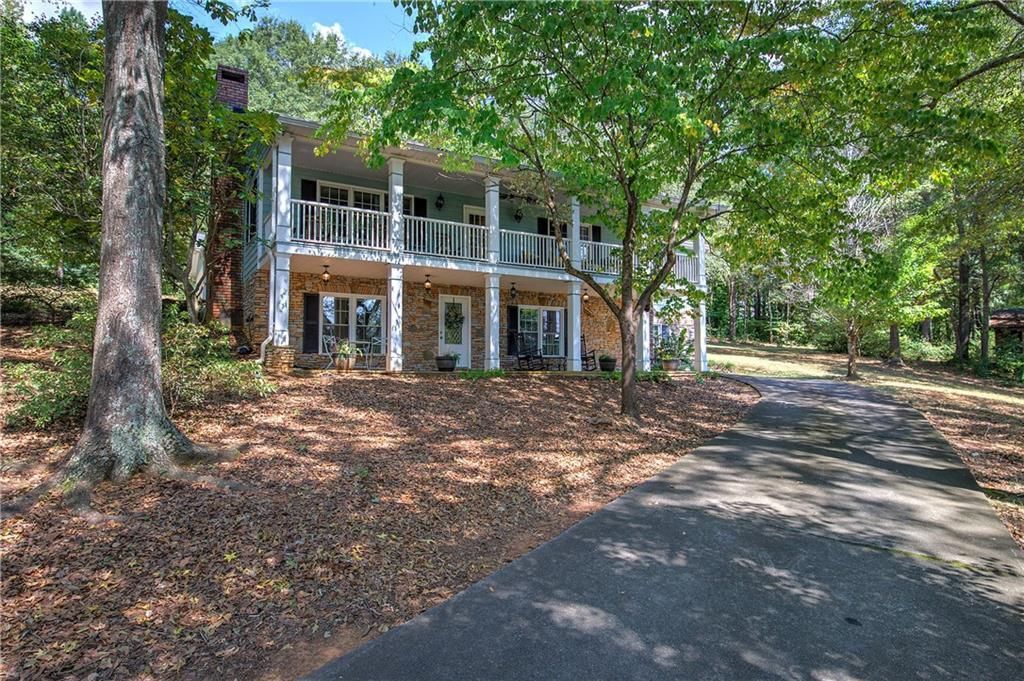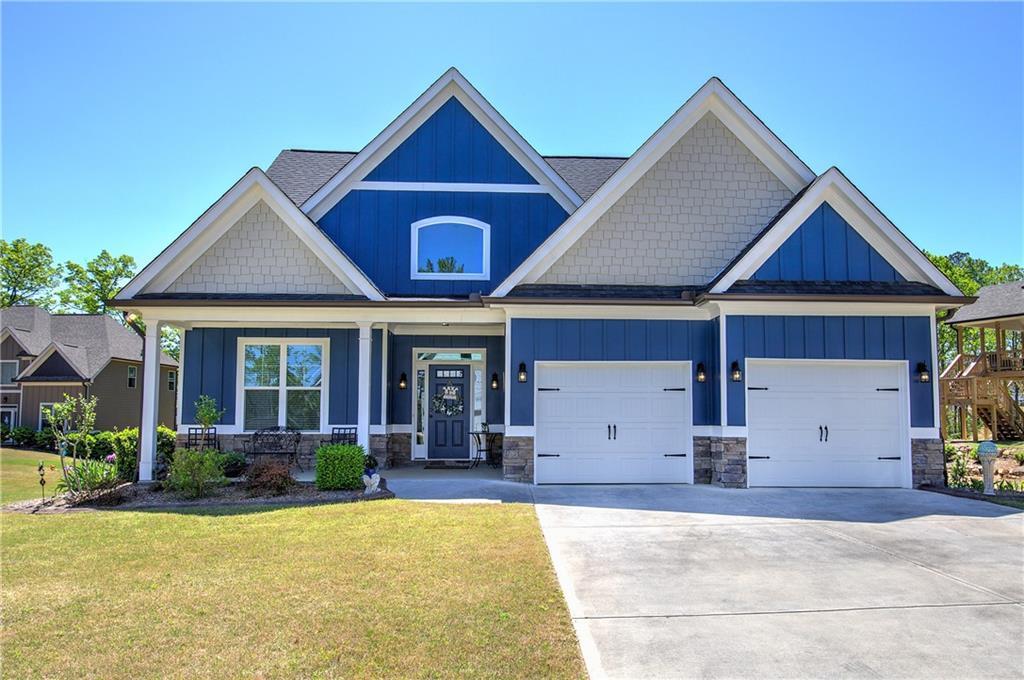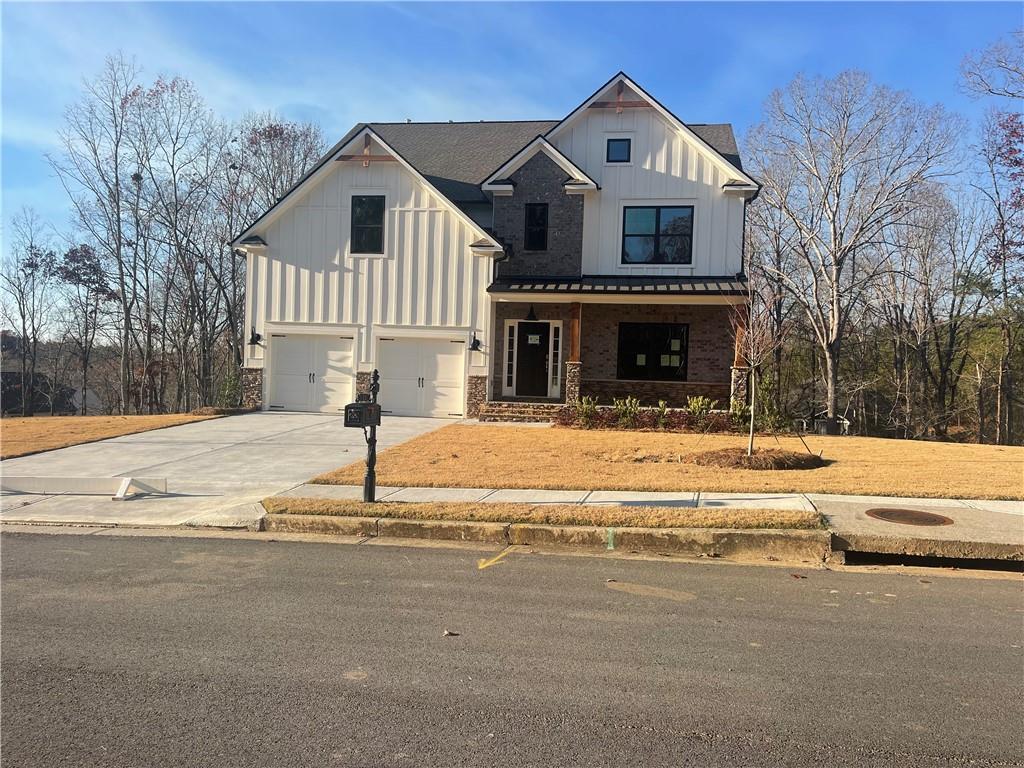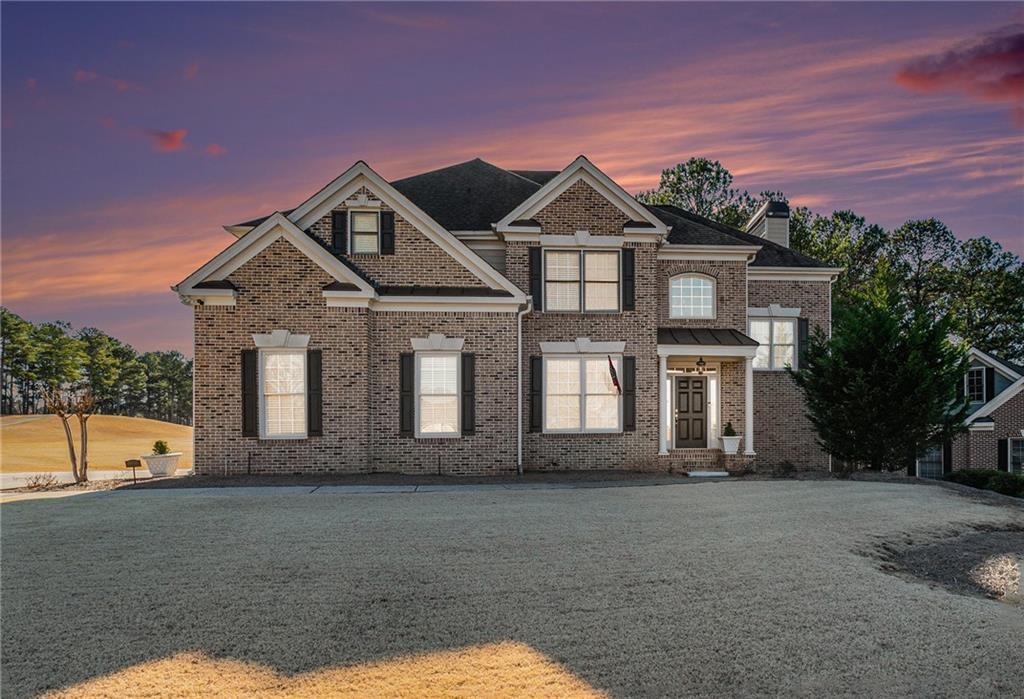You do not want to miss this spacious, move-in ready home in the golf cart friendly neighborhood of Carter Grove.
If you are looking for a spacious home with many upgrades, this is it! In addition to the kitchen, breakfast area and Family Room, the main floor includes a large flex space (perfect for an office or study), formal Dining Room, a bedroom, and a full bathroom. A mudroom with abundant storage leads to the three-car garage. The large, covered porch adjoins two additional patios, perfect for grilling or a fire-pit, and a fenced backyard.
Upstairs, there are three large bedrooms and two bathrooms (one bathroom has double sinks). The Primary Suite is located upstairs, and includes many upgrades including crown molding, a tray ceiling, and a large Sitting Room. The ensuite bathroom features an oversized frameless shower with rainfall shower head, tile surround and built-in bench, granite countertops, oversized garden tub and massive walk-in closet. Completing the second floor is an oversized Media Room that is pre-wired for a projector and has additional insulation installed on all sides for sound-dampening.
This Meritage-built home is Energy-Star Certified and includes a tankless gas water heater with a recirculation pump, smart thermostats, and spray-foam insulation which equals low monthly utility bills! The flooring has been upgraded recently and high end, stain resistant carpet was installed upstairs. The neighborhood amenities include tennis courts, a swimming pool, clubhouse, playground, extra-wide sidewalks, and close proximity to Woodland Hills Golf Course. Owner is a licensed Georgia real estate broker. Refrigerator remains!
If you are looking for a spacious home with many upgrades, this is it! In addition to the kitchen, breakfast area and Family Room, the main floor includes a large flex space (perfect for an office or study), formal Dining Room, a bedroom, and a full bathroom. A mudroom with abundant storage leads to the three-car garage. The large, covered porch adjoins two additional patios, perfect for grilling or a fire-pit, and a fenced backyard.
Upstairs, there are three large bedrooms and two bathrooms (one bathroom has double sinks). The Primary Suite is located upstairs, and includes many upgrades including crown molding, a tray ceiling, and a large Sitting Room. The ensuite bathroom features an oversized frameless shower with rainfall shower head, tile surround and built-in bench, granite countertops, oversized garden tub and massive walk-in closet. Completing the second floor is an oversized Media Room that is pre-wired for a projector and has additional insulation installed on all sides for sound-dampening.
This Meritage-built home is Energy-Star Certified and includes a tankless gas water heater with a recirculation pump, smart thermostats, and spray-foam insulation which equals low monthly utility bills! The flooring has been upgraded recently and high end, stain resistant carpet was installed upstairs. The neighborhood amenities include tennis courts, a swimming pool, clubhouse, playground, extra-wide sidewalks, and close proximity to Woodland Hills Golf Course. Owner is a licensed Georgia real estate broker. Refrigerator remains!
Listing Provided Courtesy of Empire Real Estate & Development, LLC
Property Details
Price:
$525,000
MLS #:
7534875
Status:
Active
Beds:
5
Baths:
4
Address:
7 Bridgestone Way SE
Type:
Single Family
Subtype:
Single Family Residence
Subdivision:
Carter Grove
City:
Cartersville
Listed Date:
Mar 4, 2025
State:
GA
Finished Sq Ft:
4,001
Total Sq Ft:
4,001
ZIP:
30120
Year Built:
2017
See this Listing
Mortgage Calculator
Schools
Elementary School:
Cartersville
Middle School:
Cartersville
High School:
Cartersville
Interior
Appliances
Dishwasher, Disposal, Double Oven, Electric Oven, Gas Cooktop, Gas Water Heater, Microwave, Refrigerator, Tankless Water Heater
Bathrooms
4 Full Bathrooms
Cooling
Central Air, Electric
Fireplaces Total
1
Flooring
Carpet, Ceramic Tile, Hardwood
Heating
Central, Electric
Laundry Features
Electric Dryer Hookup, In Hall, Laundry Room, Upper Level
Exterior
Architectural Style
Traditional
Community Features
Clubhouse, Golf, Homeowners Assoc, Near Schools, Pickleball, Playground, Pool, Sidewalks, Street Lights, Tennis Court(s)
Construction Materials
Brick, Hardi Plank Type, Stone
Exterior Features
Private Yard
Other Structures
None
Parking Features
Driveway, Garage, Garage Door Opener, Garage Faces Front
Roof
Composition, Shingle
Security Features
Carbon Monoxide Detector(s), Security System Owned, Smoke Detector(s)
Financial
HOA Fee
$600
HOA Frequency
Annually
HOA Includes
Maintenance Grounds, Swim, Tennis
Initiation Fee
$600
Tax Year
2024
Taxes
$5,971
Map
Community
- Address7 Bridgestone Way SE Cartersville GA
- SubdivisionCarter Grove
- CityCartersville
- CountyBartow – GA
- Zip Code30120
Similar Listings Nearby
- 217 Belmont Drive SE
Cartersville, GA$675,000
0.52 miles away
- 294 Puckett Road SE
Emerson, GA$674,900
3.17 miles away
- 225 W Church Street W
Cartersville, GA$650,000
4.02 miles away
- 197 Hickory Pointe Drive
Acworth, GA$650,000
4.77 miles away
- 17 Ivy Stone Court SE
Cartersville, GA$650,000
0.36 miles away
- 12 Creekview Drive SE
Cartersville, GA$648,000
0.13 miles away
- 11 Plantation Ridge Drive SE
Cartersville, GA$624,900
0.58 miles away
- 118 Arrowhead Drive
Cartersville, GA$619,900
2.93 miles away
- 179 Waterstone Point
Acworth, GA$617,000
4.89 miles away
- 21 Rock Ridge Court SE
Cartersville, GA$609,999
0.32 miles away

7 Bridgestone Way SE
Cartersville, GA
LIGHTBOX-IMAGES






































































































































































































































































































































































































































































































































































































































































