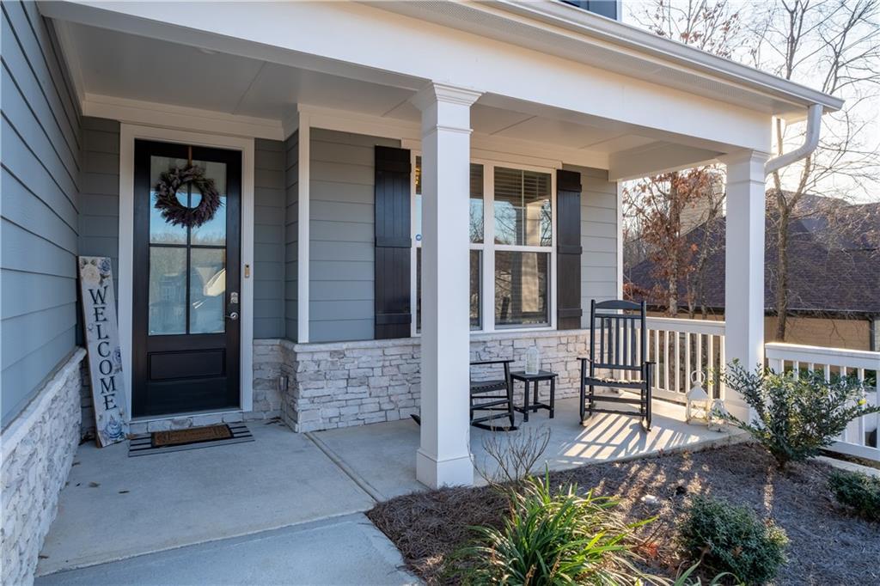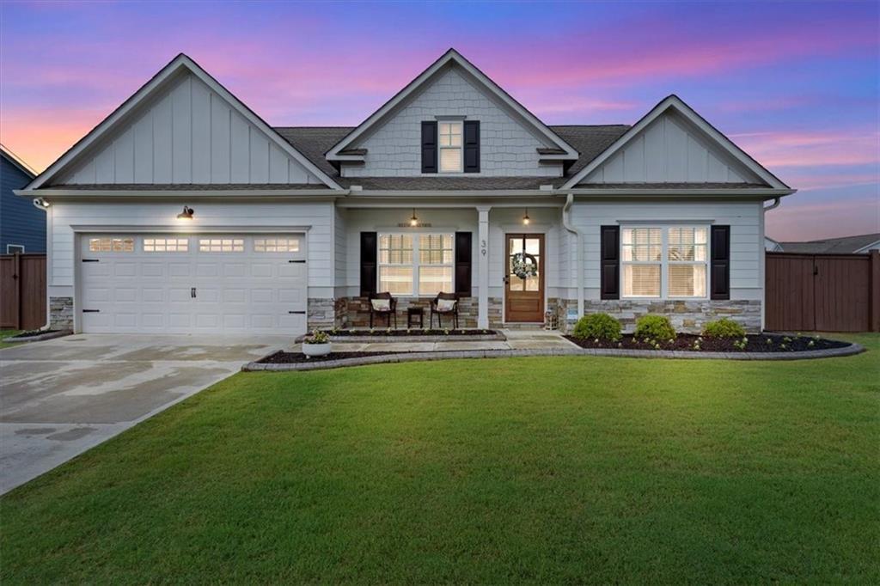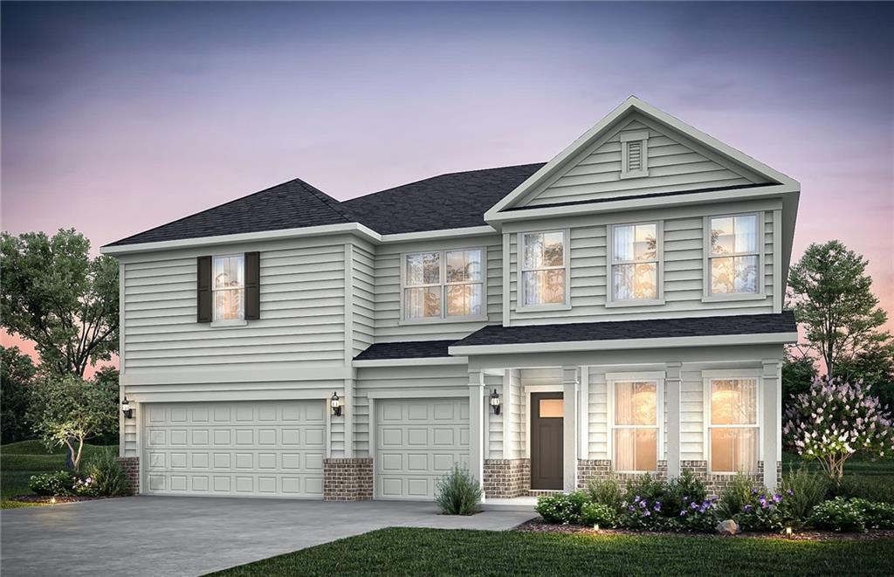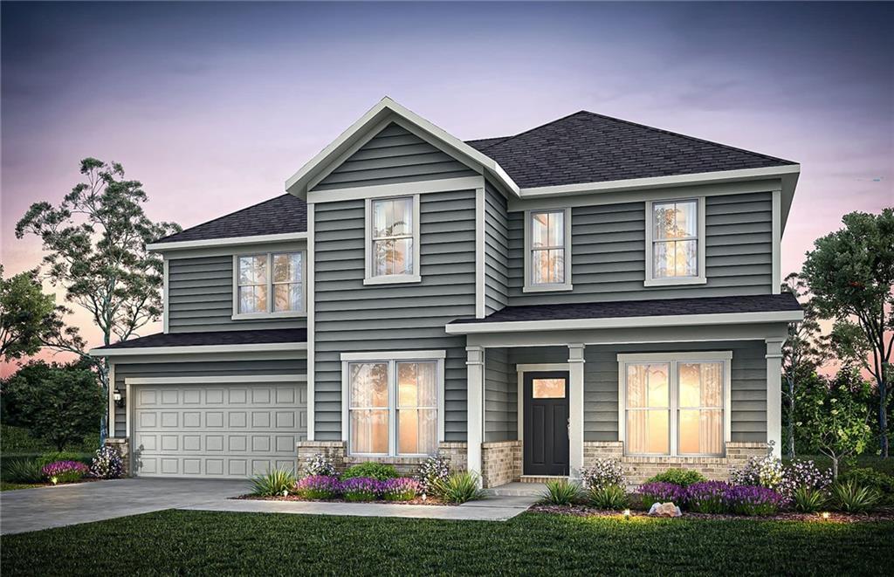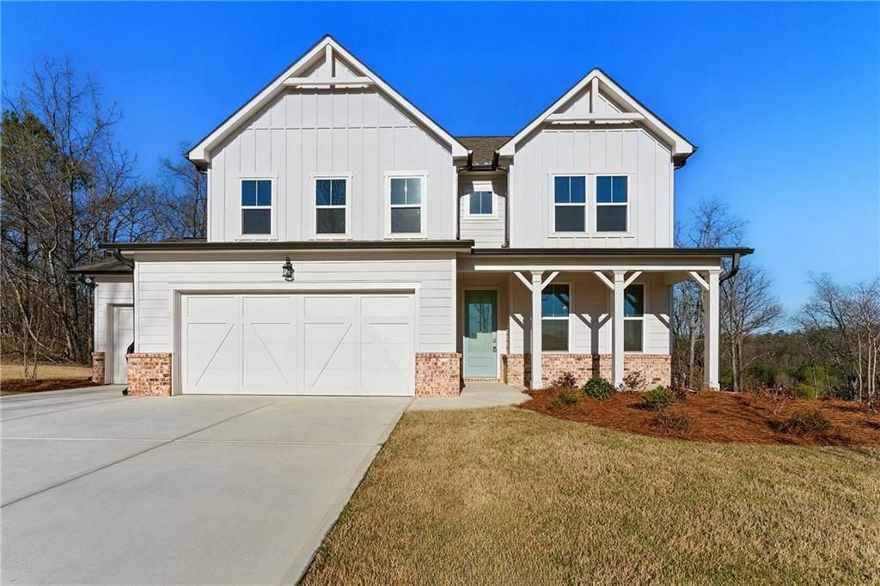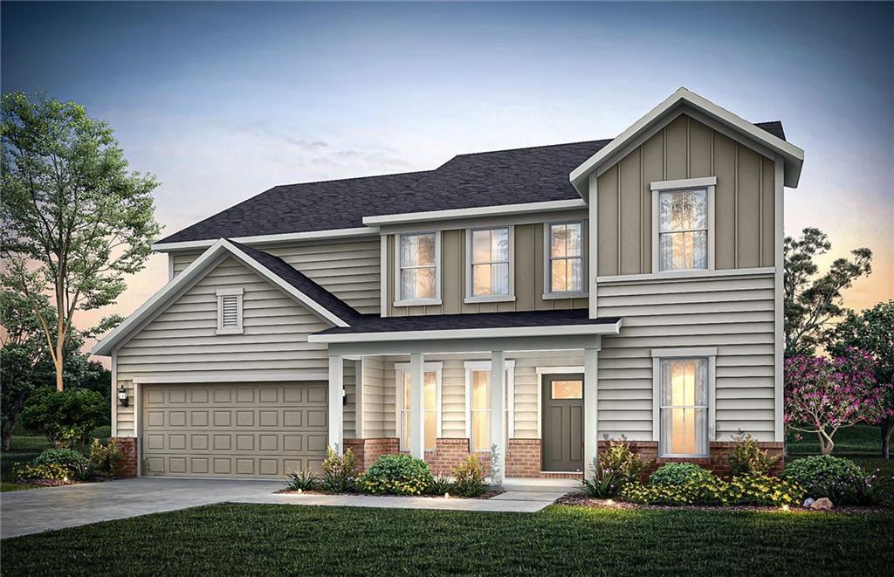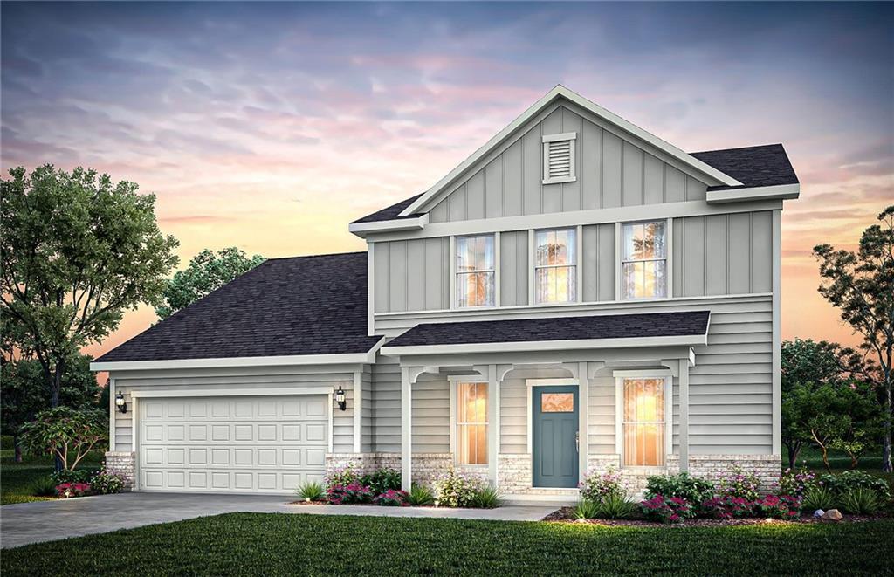This beautiful two-story home features 4 bedrooms, 2.5 bathrooms, and 2,565 square feet of living space in the desirable Duncan Farm community. It includes a two-car insulated garage with a Wi-Fi-enabled opener. Situated on a corner lot with a fenced-in yard, this home offers both privacy and ample space. Outside, you’ll find an expanded covered patio and a large private yard.
The exquisite two-story floor plan begins with a welcoming wide foyer and 9-foot ceilings, leading into an open-concept living area—perfect for entertaining. A formal dining room is located off the entry and can easily be converted into office space if desired. The kitchen features a granite sink, large island with quartz countertops, 42-inch white cabinets, a walk-in pantry, and brand-new appliances. Upgraded luxury vinyl plank flooring runs throughout the home, complemented by crown molding on the first floor.
Upstairs, the spacious primary suite boasts tray ceilings and a large walk-in closet. The primary bathroom includes 35-inch raised vanities with marble countertops, a garden tub, and a separate shower. Three additional bedrooms and a full bathroom with a tub-shower combo complete the upper level.
The exquisite two-story floor plan begins with a welcoming wide foyer and 9-foot ceilings, leading into an open-concept living area—perfect for entertaining. A formal dining room is located off the entry and can easily be converted into office space if desired. The kitchen features a granite sink, large island with quartz countertops, 42-inch white cabinets, a walk-in pantry, and brand-new appliances. Upgraded luxury vinyl plank flooring runs throughout the home, complemented by crown molding on the first floor.
Upstairs, the spacious primary suite boasts tray ceilings and a large walk-in closet. The primary bathroom includes 35-inch raised vanities with marble countertops, a garden tub, and a separate shower. Three additional bedrooms and a full bathroom with a tub-shower combo complete the upper level.
Listing Provided Courtesy of Keller Williams North Atlanta
Property Details
Price:
$390,000
MLS #:
7570123
Status:
Active
Beds:
4
Baths:
3
Address:
319 Lucyanna Lane
Type:
Single Family
Subtype:
Single Family Residence
Subdivision:
Duncan Farm
City:
Cartersville
Listed Date:
Apr 29, 2025
State:
GA
Finished Sq Ft:
2,565
Total Sq Ft:
2,565
ZIP:
30120
Year Built:
2024
Schools
Elementary School:
Hamilton Crossing
Middle School:
Cass
High School:
Cass
Interior
Appliances
Dishwasher, Disposal, Double Oven, Microwave, Range Hood
Bathrooms
2 Full Bathrooms, 1 Half Bathroom
Cooling
Central Air
Flooring
Carpet, Luxury Vinyl
Heating
Central, Electric, Forced Air
Laundry Features
In Hall, Upper Level
Exterior
Architectural Style
Traditional
Community Features
Street Lights
Construction Materials
Cement Siding, Hardi Plank Type
Exterior Features
Private Yard
Other Structures
None
Parking Features
Garage
Roof
Composition
Security Features
Smoke Detector(s)
Financial
HOA Fee
$300
HOA Frequency
Annually
Map
Community
- Address319 Lucyanna Lane Cartersville GA
- SubdivisionDuncan Farm
- CityCartersville
- CountyBartow – GA
- Zip Code30120
Similar Listings Nearby
- 40 Heartwood Drive SW
Cartersville, GA$499,000
3.93 miles away
- 15 Parkside View
Cartersville, GA$498,999
3.31 miles away
- 39 Summer Place NW
Cartersville, GA$495,000
3.58 miles away
- 505 Cedar Creek Road NW
Cartersville, GA$489,000
4.46 miles away
- 105 Jane Boulevard NW
Cartersville, GA$474,650
0.80 miles away
- 112 Jane Boulevard NW
Cartersville, GA$464,500
0.83 miles away
- 20 Running Terrace NW
Cartersville, GA$460,000
3.54 miles away
- 74 PLANTERS Drive NW
Cartersville, GA$459,000
0.46 miles away
- 110 Jane Blvd NW
Cartersville, GA$455,250
0.81 miles away
- 108 NW Jane Blvd
Cartersville, GA$445,140
0.82 miles away

319 Lucyanna Lane
Cartersville, GA
LIGHTBOX-IMAGES

















































