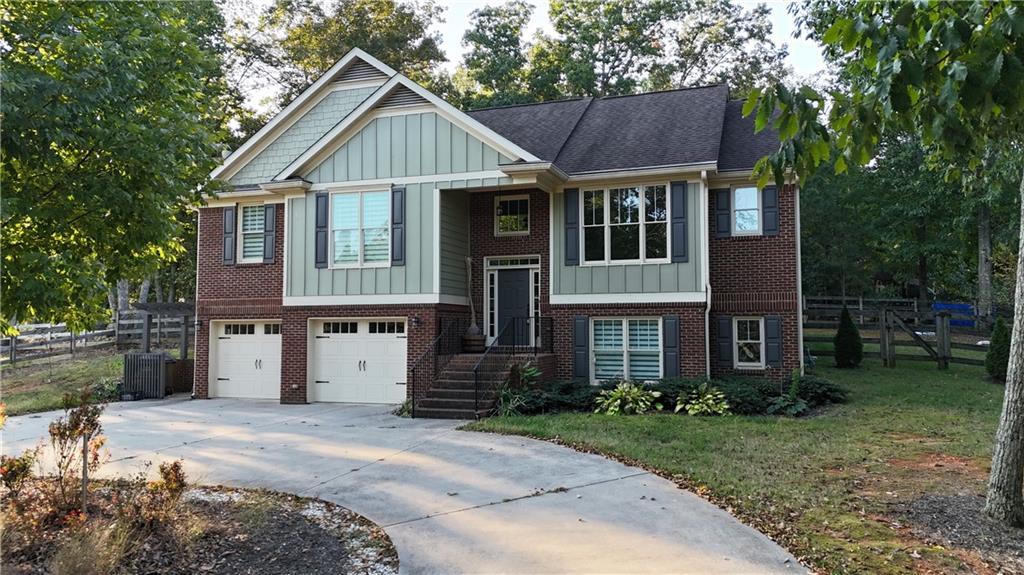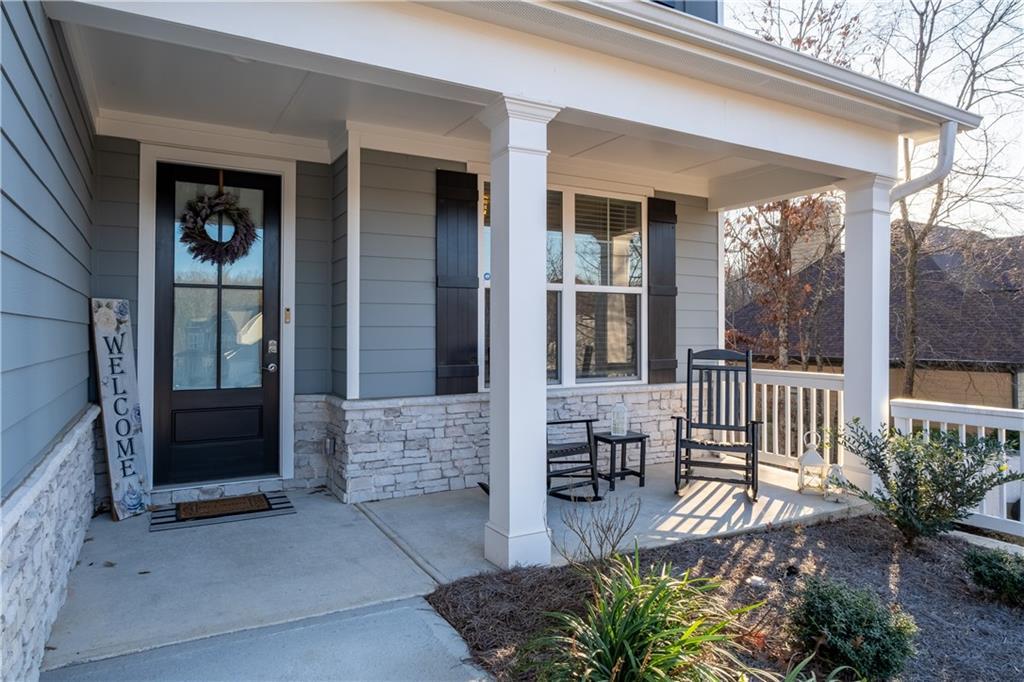Welcome to this beautifully maintained stepless ranch with a spacious bonus room upstairs, offering comfort, function, and timeless design throughout. Step inside from the covered front porch into a welcoming foyer that sets the tone for the rest of the home. To the right, you’ll find the formal dining room, while to the left are two generously sized bedrooms and a full bathroom- one of which features soaring cathedral ceilings and abundant natural light. Plantation shutters adorn every window, adding a timeless touch.
Continue down the foyer, where the heart of the home opens into an expansive family room, breakfast area, and kitchen. The family room boasts cathedral ceilings, a cozy fireplace, and custom built-ins- perfect for gathering and relaxing. The kitchen features granite countertops, generous cabinet storage, a breakfast bar ideal for quick on the go meals, and a separate nook for informal dining.
Tucked privately to the side of the home is the primary suite, complete with a walk in closet featuring a custom closet system, and an elegant en-suite bath with dual vanities, built-in storage, a soaking tub, and a walk in shower.
Upstairs, the carpeted bonus room provides flexible space for a home office, playroom, guest retreat or anything else you might need.
Step outside through the family room to a peaceful sunroom, screened in and covered- perfect for enjoying morning coffee or winding down in the evening. The yard is beautifully landscaped and well-kept.
Located in the sought after Four Seasons community that features a pool, playground, exercise facility and more! Plus easy access to major highways, schools, and shopping- this home blends lifestyle and location all in one.
Continue down the foyer, where the heart of the home opens into an expansive family room, breakfast area, and kitchen. The family room boasts cathedral ceilings, a cozy fireplace, and custom built-ins- perfect for gathering and relaxing. The kitchen features granite countertops, generous cabinet storage, a breakfast bar ideal for quick on the go meals, and a separate nook for informal dining.
Tucked privately to the side of the home is the primary suite, complete with a walk in closet featuring a custom closet system, and an elegant en-suite bath with dual vanities, built-in storage, a soaking tub, and a walk in shower.
Upstairs, the carpeted bonus room provides flexible space for a home office, playroom, guest retreat or anything else you might need.
Step outside through the family room to a peaceful sunroom, screened in and covered- perfect for enjoying morning coffee or winding down in the evening. The yard is beautifully landscaped and well-kept.
Located in the sought after Four Seasons community that features a pool, playground, exercise facility and more! Plus easy access to major highways, schools, and shopping- this home blends lifestyle and location all in one.
Listing Provided Courtesy of Lakepoint Realty Group
Property Details
Price:
$394,900
MLS #:
7561261
Status:
Active
Beds:
3
Baths:
2
Address:
28 Summer Place NW
Type:
Single Family
Subtype:
Single Family Residence
Subdivision:
Four Seasons
City:
Cartersville
Listed Date:
Apr 18, 2025
State:
GA
Finished Sq Ft:
1,935
Total Sq Ft:
1,935
ZIP:
30121
Year Built:
2006
See this Listing
Mortgage Calculator
Schools
Elementary School:
White – Bartow
Middle School:
Cass
High School:
Cass
Interior
Appliances
Dishwasher, Disposal, Electric Range, Gas Water Heater, Microwave, Refrigerator
Bathrooms
2 Full Bathrooms
Cooling
Ceiling Fan(s), Central Air
Fireplaces Total
1
Flooring
Carpet, Ceramic Tile, Hardwood
Heating
Central, Electric
Laundry Features
Laundry Room, Main Level, Mud Room
Exterior
Architectural Style
Ranch
Community Features
Clubhouse, Fitness Center, Homeowners Assoc, Playground, Pool, Sidewalks, Street Lights
Construction Materials
Hardi Plank Type
Exterior Features
Other
Other Structures
None
Parking Features
Attached, Driveway, Garage, Garage Door Opener, Garage Faces Front, Kitchen Level, Level Driveway
Roof
Composition
Security Features
Carbon Monoxide Detector(s), Smoke Detector(s)
Financial
HOA Fee
$500
HOA Frequency
Annually
HOA Includes
Maintenance Grounds, Swim
Initiation Fee
$375
Tax Year
2024
Taxes
$943
Map
Community
- Address28 Summer Place NW Cartersville GA
- SubdivisionFour Seasons
- CityCartersville
- CountyBartow – GA
- Zip Code30121
Similar Listings Nearby
- 10 Berryhill Place SE
Cartersville, GA$500,000
4.64 miles away
- 45 Twelve Oaks Drive SE
Cartersville, GA$499,999
3.62 miles away
- 13 Mulberry Way
Cartersville, GA$499,999
3.65 miles away
- 40 Heartwood Drive SW
Cartersville, GA$499,000
4.34 miles away
- 15 Parkside View
Cartersville, GA$498,999
1.43 miles away
- 105 Jane Boulevard NW
Cartersville, GA$495,900
3.31 miles away
- 34 Laurel Way NE
White, GA$489,900
3.39 miles away
- 17 TWELVE OAKS Drive SE
Cartersville, GA$479,000
3.86 miles away
- 315 West Avenue
Cartersville, GA$475,000
4.43 miles away
- 24 Jackson Farm Road
Cartersville, GA$475,000
3.86 miles away

28 Summer Place NW
Cartersville, GA
LIGHTBOX-IMAGES




























































































































































































































































































































































































































































































