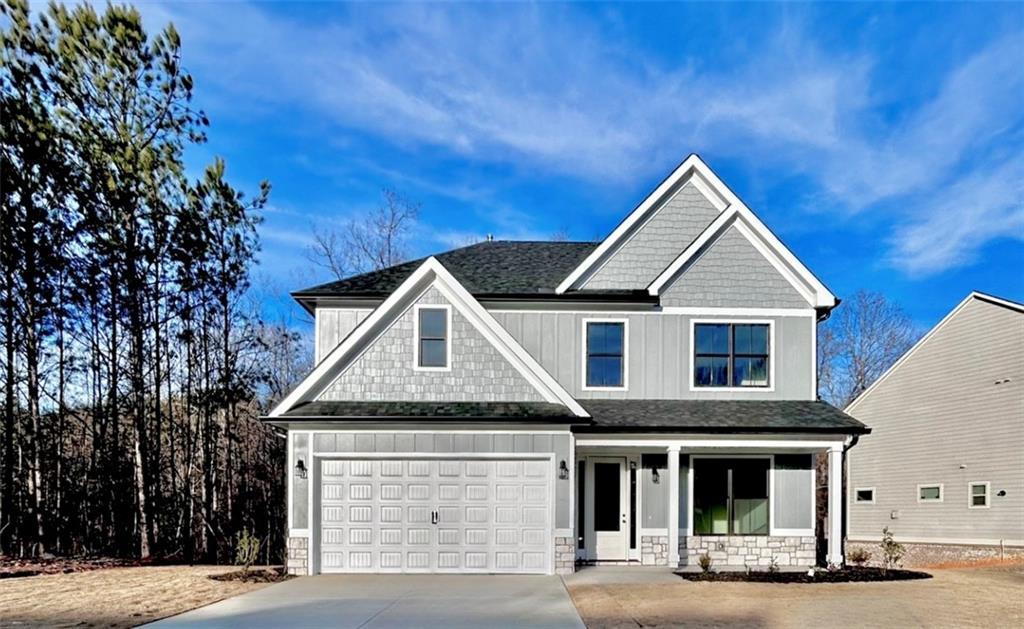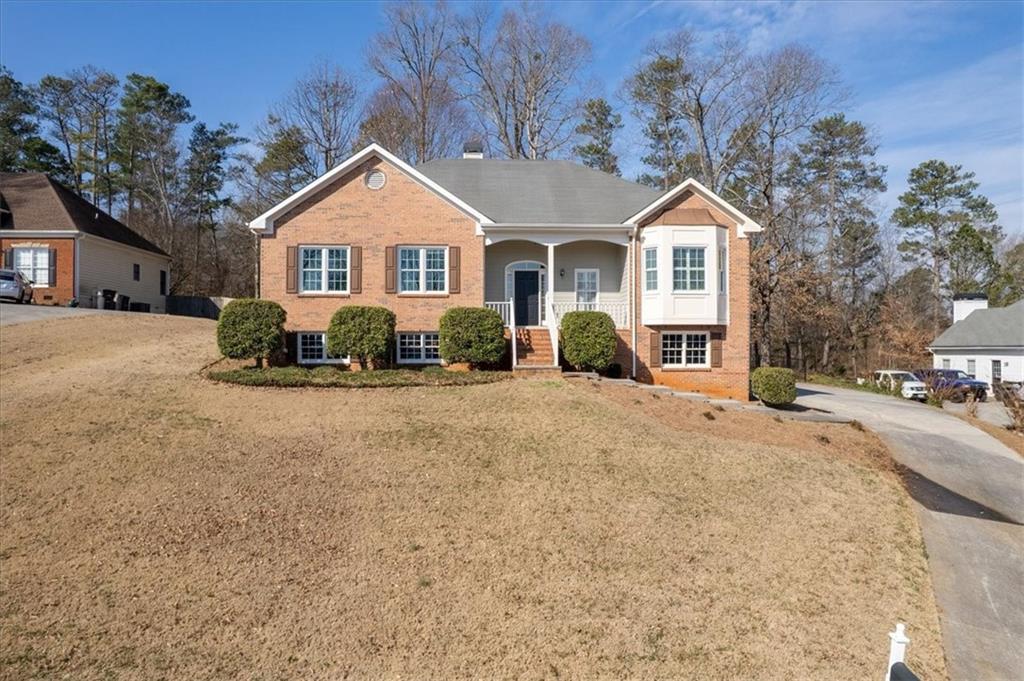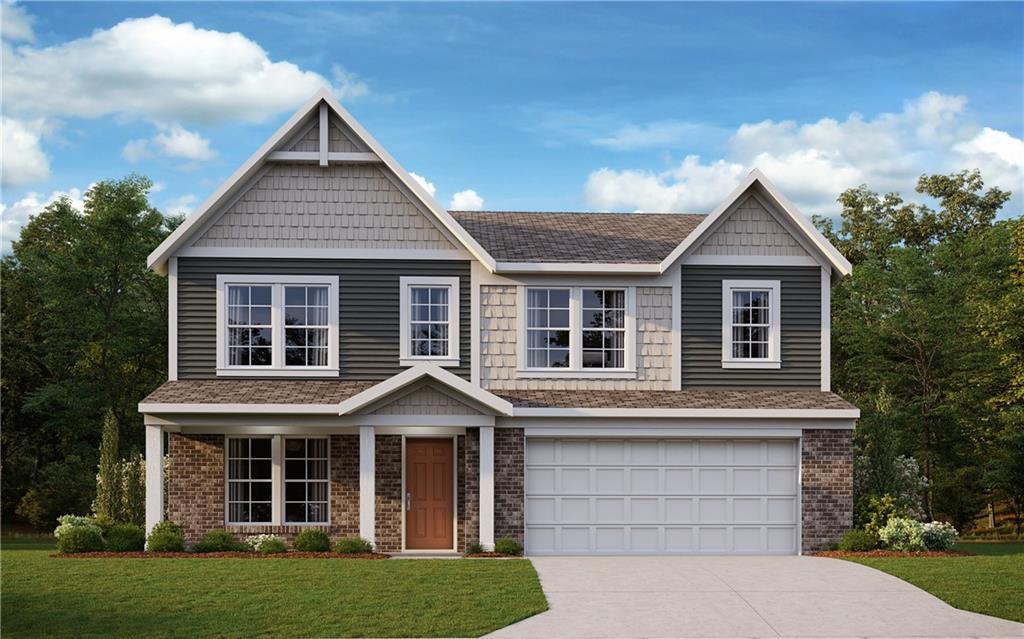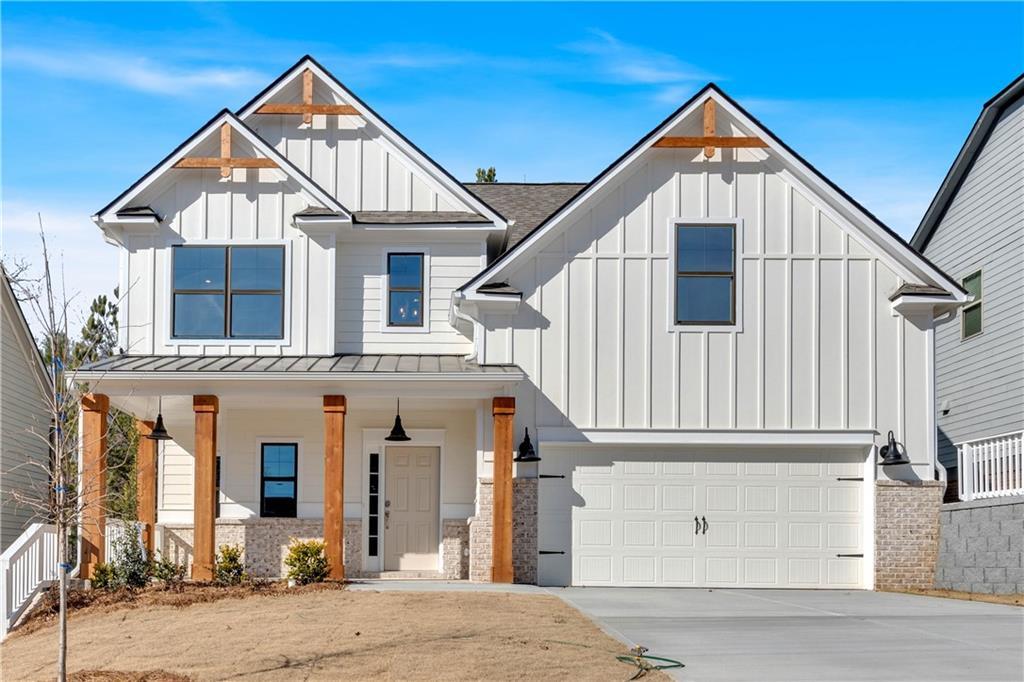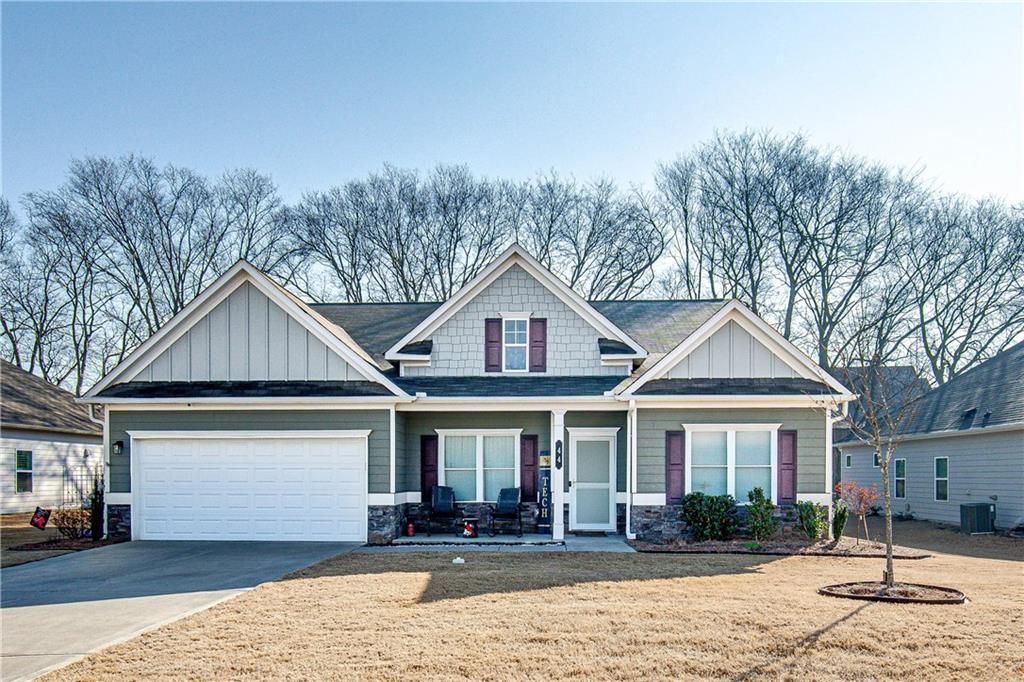Charming ranch home over unfinished basement in an established neighborhood. Close to shopping, dining, schools, and recreation. A large family room
opens to the foyer and dining room. It features a stacked stone fireplace with gas starter. The master bedroom on the main floor is over-sized with a
large master bath with double vanity, separate shower, and whirlpool tub with adjacent walk- in closet. The kitchen has plenty of cabinets and a breakfast
area. The kitchen also has a desk workspace. The large screened in porch on the back is private and perfect for entertaining. All windows on the main level
have been replaced. The hardwood floors in the family room, foyer, and dining room, and kitchen are in excellent condition. The unfinished basement has
high ceilings and is perfect for storage, a workshop, or a family room. The yard is landscaped and most of the backyard is Zoysia. The lot is .68 acres with woods at the back of the lot.
opens to the foyer and dining room. It features a stacked stone fireplace with gas starter. The master bedroom on the main floor is over-sized with a
large master bath with double vanity, separate shower, and whirlpool tub with adjacent walk- in closet. The kitchen has plenty of cabinets and a breakfast
area. The kitchen also has a desk workspace. The large screened in porch on the back is private and perfect for entertaining. All windows on the main level
have been replaced. The hardwood floors in the family room, foyer, and dining room, and kitchen are in excellent condition. The unfinished basement has
high ceilings and is perfect for storage, a workshop, or a family room. The yard is landscaped and most of the backyard is Zoysia. The lot is .68 acres with woods at the back of the lot.
Listing Provided Courtesy of Asher Realty, Inc
Property Details
Price:
$359,900
MLS #:
7550701
Status:
Active
Beds:
3
Baths:
2
Address:
44 Peppermill Drive SW
Type:
Single Family
Subtype:
Single Family Residence
Subdivision:
Foxfire/Peppermill/Westgate
City:
Cartersville
Listed Date:
Apr 1, 2025
State:
GA
Finished Sq Ft:
1,918
Total Sq Ft:
1,918
ZIP:
30120
Year Built:
1995
Schools
Elementary School:
Euharlee
Middle School:
Woodland – Bartow
High School:
Woodland – Bartow
Interior
Appliances
Dishwasher, Gas Cooktop, Gas Oven, Gas Water Heater, Range Hood, Self Cleaning Oven
Bathrooms
2 Full Bathrooms
Cooling
Central Air, Electric
Fireplaces Total
1
Flooring
Carpet, Hardwood
Heating
Central, Natural Gas
Laundry Features
Laundry Closet
Exterior
Architectural Style
Ranch
Community Features
None
Construction Materials
Stucco
Exterior Features
Rain Gutters, Rear Stairs
Other Structures
None
Parking Features
Drive Under Main Level, Garage, Garage Door Opener, Garage Faces Side
Roof
Asbestos Shingle, Composition
Security Features
Security Service, Smoke Detector(s)
Financial
Tax Year
2024
Taxes
$1,979
Map
Community
- Address44 Peppermill Drive SW Cartersville GA
- SubdivisionFoxfire/Peppermill/Westgate
- CityCartersville
- CountyBartow – GA
- Zip Code30120
Similar Listings Nearby
- 28 Lakewood Court SE
Cartersville, GA$464,990
3.70 miles away
- 5 Canterbury Walk SE
Cartersville, GA$464,900
3.53 miles away
- 17 Ashwood Drive SE
Cartersville, GA$459,900
3.46 miles away
- 37 Red Fox Trail
Euharlee, GA$449,900
4.26 miles away
- 46 Carrington Drive
Cartersville, GA$440,000
2.18 miles away
- 704 S Bartow Street
Cartersville, GA$439,900
3.53 miles away
- 74 Grove Springs Court
Cartersville, GA$439,790
4.53 miles away
- 116 Cherry Glen Way
Euharlee, GA$434,990
4.64 miles away
- 5 Ashwood Drive SE
Cartersville, GA$434,900
3.48 miles away
- 44 WESTOVER Road SE
Cartersville, GA$429,900
2.62 miles away

44 Peppermill Drive SW
Cartersville, GA
LIGHTBOX-IMAGES































































































