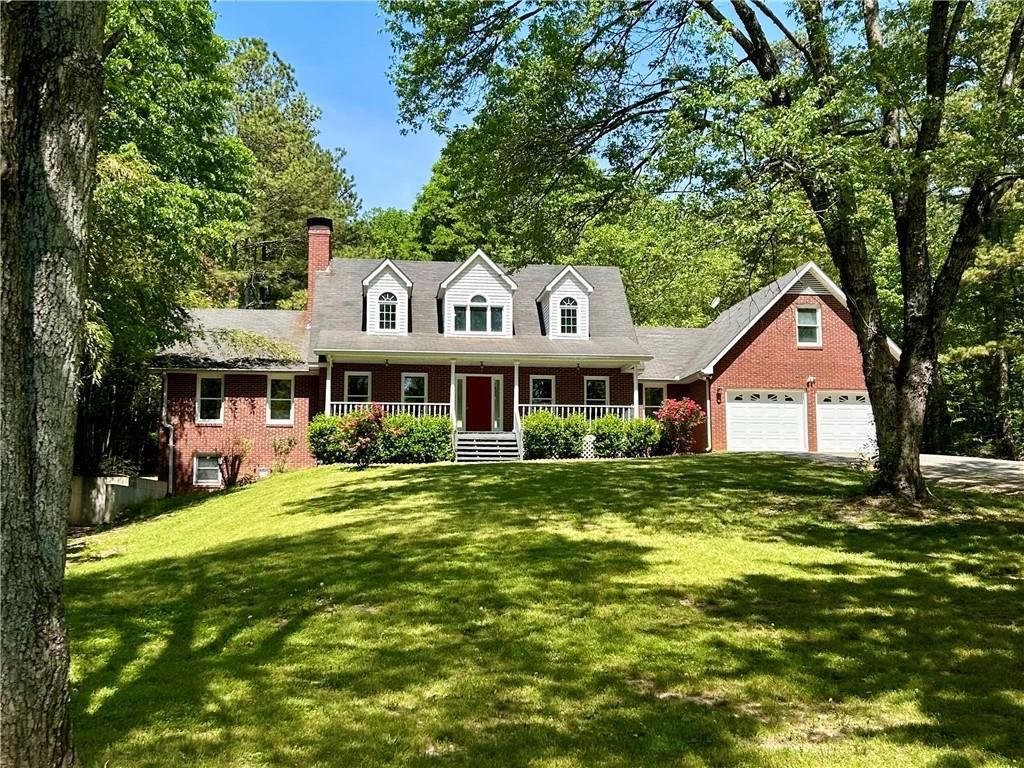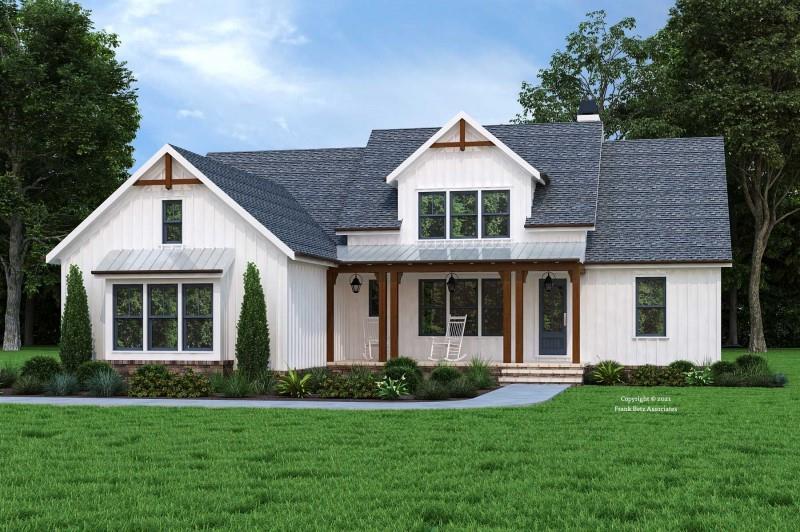Introducing the Walton Plan: a luxurious 4 bedroom ranch. This open floorplan provides plenty of room for family gatherings and entertaining friends. The fourth bedroom offers an ideal work-from-home option or craft room, while the master bath features a large tiled shower, freestanding tub, and large walk-in closet with trey ceiling with beams. Enjoy outdoor living on the covered back patio. Vaulted ceilings in the kitchen and living room create an even more spacious feeling throughout this home and are sure to impress! Don’t miss out on the opportunity to select the things to make this home customized to you. Photos are file photos of the same plan.
Listing Provided Courtesy of REMAX Town & Country Innovative Properties Group
Property Details
Price:
$539,900
MLS #:
7434785
Status:
Active
Beds:
4
Baths:
2
Address:
46 Wendover Drive
Type:
Single Family
Subtype:
Single Family Residence
Subdivision:
Griffin Manor
City:
Cartersville
Listed Date:
Aug 8, 2024
State:
GA
Finished Sq Ft:
2,068
Total Sq Ft:
2,068
ZIP:
30120
Year Built:
2024
Schools
Elementary School:
Kingston
Middle School:
Cass
High School:
Cass
Interior
Appliances
Dishwasher, Electric Range, Electric Water Heater, Microwave
Bathrooms
2 Full Bathrooms
Cooling
Ceiling Fan(s), Central Air
Fireplaces Total
1
Flooring
Carpet, Ceramic Tile, Hardwood
Heating
Central, Electric
Laundry Features
Laundry Room, Main Level
Exterior
Architectural Style
Farmhouse, Ranch
Community Features
Sidewalks, Street Lights
Construction Materials
Cement Siding
Exterior Features
Other
Other Structures
None
Parking Features
Attached, Driveway, Garage, Garage Door Opener, Garage Faces Side
Roof
Composition, Shingle
Security Features
Smoke Detector(s)
Financial
HOA Fee
$400
HOA Frequency
Annually
Initiation Fee
$450
Tax Year
2023
Taxes
$900
Map
Community
- Address46 Wendover Drive Cartersville GA
- SubdivisionGriffin Manor
- CityCartersville
- CountyBartow – GA
- Zip Code30120
Similar Listings Nearby
- 46 Mac Johnson Road NW
Cartersville, GA$700,000
4.05 miles away
- 65 Gaddis Road NW
Cartersville, GA$699,900
1.52 miles away
- 20 Branson Mill Drive NW
Cartersville, GA$695,000
0.85 miles away
- 999 Grassdale Road
Cartersville, GA$650,000
4.35 miles away
- 87 Old Martin Road SW
Cartersville, GA$645,000
4.16 miles away
- 45 Latimer Lane NW
Cartersville, GA$644,900
2.63 miles away
- 104 Bob White Drive
Calhoun, GA$599,900
0.00 miles away
- 13 Jamilee Cove
Cartersville, GA$589,900
0.33 miles away
- 15 Lakeside Way
Cartersville, GA$589,000
4.11 miles away
- 180 Kingston Highway 293 NW
Cartersville, GA$585,000
2.29 miles away

46 Wendover Drive
Cartersville, GA
LIGHTBOX-IMAGES






































































































































































































































































































































































































































































































































































