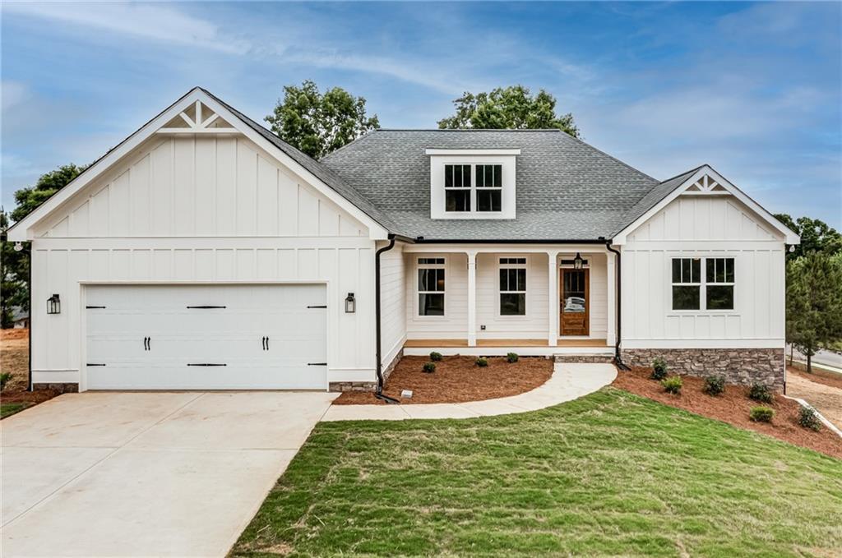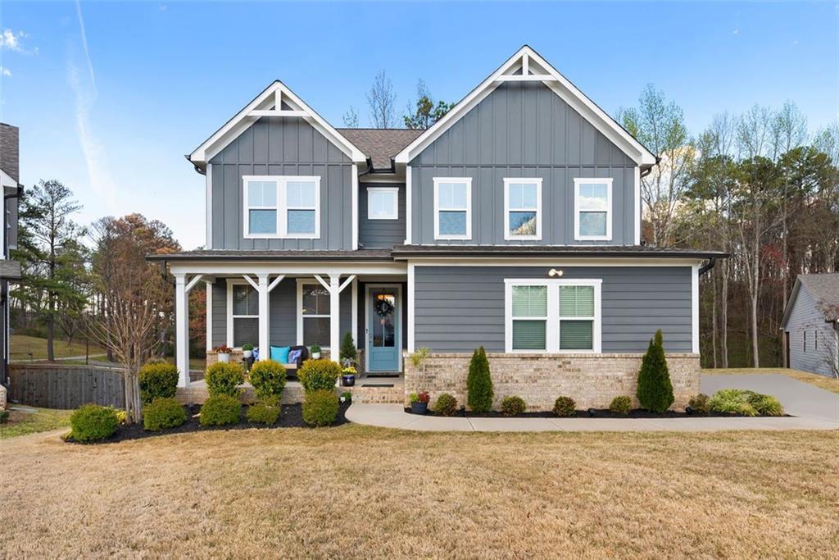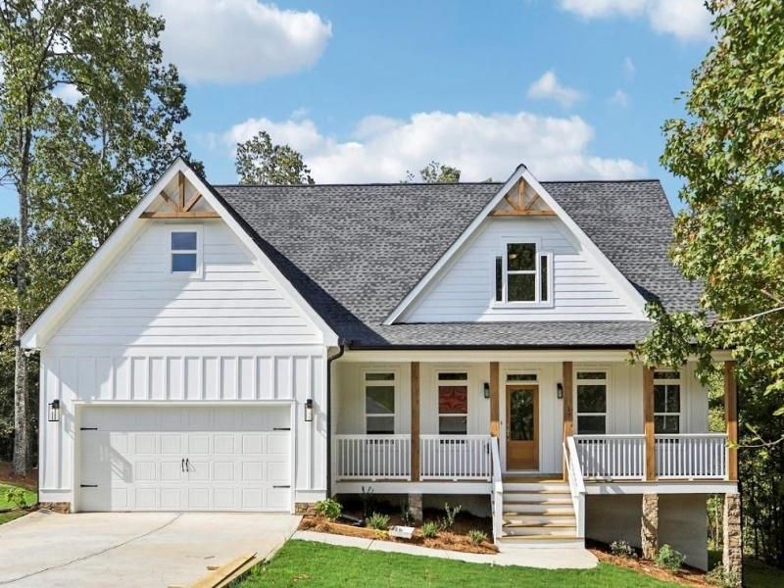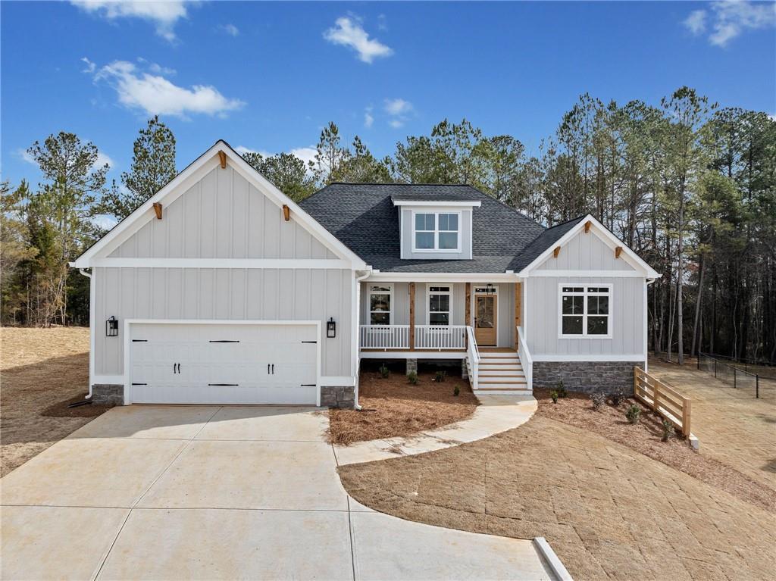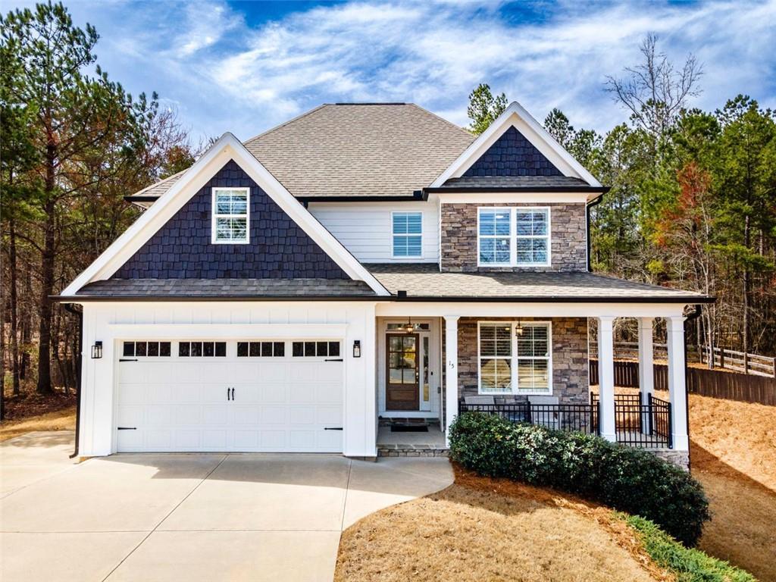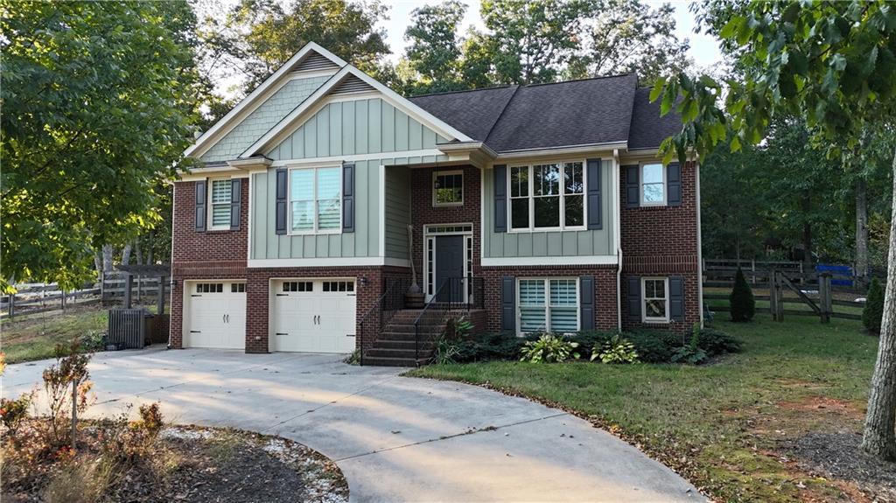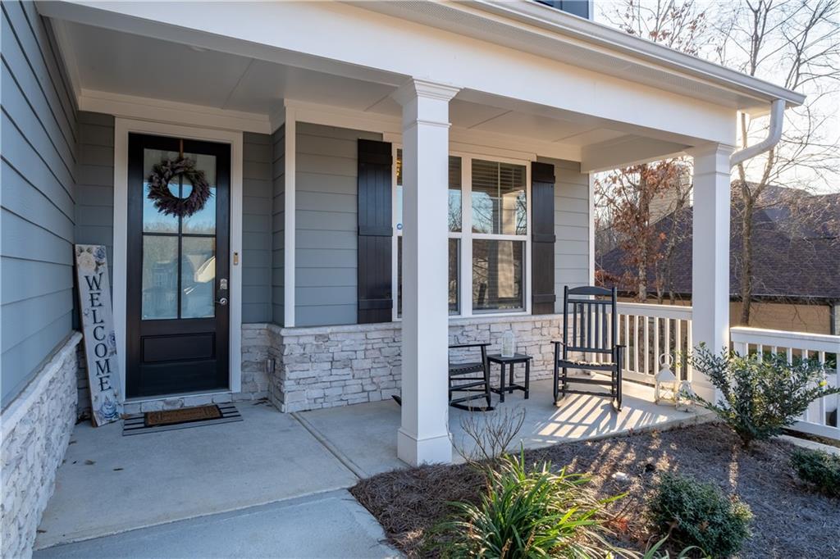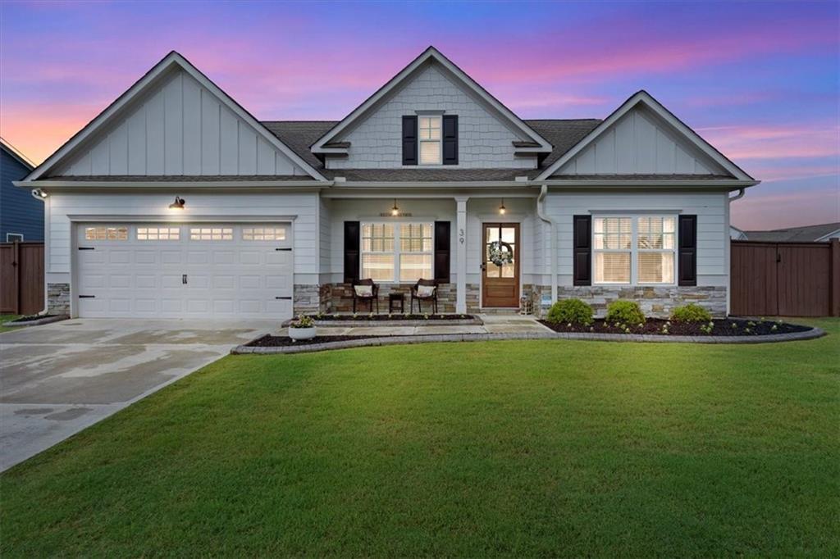Top Rated Pulte Floorplans Now Selling in Cartersville
Welcome to Hamilton Place, Cartersville’s newest and most sought-after neighborhood. Enjoy spacious homes ranging from 2,800 to 3,922 sq. ft., thoughtfully designed with exceptional craftsmanship and innovative layouts. The community blends modern living with natural beauty for the perfect setting. Homes feature open-concept designs, gourmet kitchens, luxurious owner’s suites, and flexible spaces for your family’s needs.
This ideal location offers easy access to I-75, with 15 minutes to shopping at Main Street (Target, Starbucks) and dining in downtown Cartersville. The community is adjacent to Hamilton Crossing Park, with trails, sports fields, and green spaces. Walkable schools like Hamilton Crossing Elementary and Cass Middle School are just steps away, and Lake Allatoona is under 20 minutes for outdoor recreation.
Community Features:
Scenic Design: 36 acres of beauty, with 50% green space to enjoy.
Recreation Nearby: Explore parks, walking trails, and more in Hamilton Crossing Park.
Convenient Commute: Quick access to I-75 for easy travel.
Featured Home – The Braddock Floorplan:
Gourmet Kitchen: Quartz countertops, modern cabinetry, and spacious café area.
Private Study: Ideal for work or relaxation with elegant French doors.
Main-Level Owner’s Suite: Enjoy a spa-like bath with tiled walls and flooring.
Upstairs Loft: Plus, three additional bedrooms and two full baths for family and guests.
Grand Opening April 7, 2025 – VIP appointments available now. Secure your dream home before prices rise!
Welcome to Hamilton Place, Cartersville’s newest and most sought-after neighborhood. Enjoy spacious homes ranging from 2,800 to 3,922 sq. ft., thoughtfully designed with exceptional craftsmanship and innovative layouts. The community blends modern living with natural beauty for the perfect setting. Homes feature open-concept designs, gourmet kitchens, luxurious owner’s suites, and flexible spaces for your family’s needs.
This ideal location offers easy access to I-75, with 15 minutes to shopping at Main Street (Target, Starbucks) and dining in downtown Cartersville. The community is adjacent to Hamilton Crossing Park, with trails, sports fields, and green spaces. Walkable schools like Hamilton Crossing Elementary and Cass Middle School are just steps away, and Lake Allatoona is under 20 minutes for outdoor recreation.
Community Features:
Scenic Design: 36 acres of beauty, with 50% green space to enjoy.
Recreation Nearby: Explore parks, walking trails, and more in Hamilton Crossing Park.
Convenient Commute: Quick access to I-75 for easy travel.
Featured Home – The Braddock Floorplan:
Gourmet Kitchen: Quartz countertops, modern cabinetry, and spacious café area.
Private Study: Ideal for work or relaxation with elegant French doors.
Main-Level Owner’s Suite: Enjoy a spa-like bath with tiled walls and flooring.
Upstairs Loft: Plus, three additional bedrooms and two full baths for family and guests.
Grand Opening April 7, 2025 – VIP appointments available now. Secure your dream home before prices rise!
Listing Provided Courtesy of Pulte Realty of Georgia, Inc.
Property Details
Price:
$445,140
MLS #:
7548595
Status:
Active
Beds:
4
Baths:
4
Address:
108 NW Jane Blvd
Type:
Single Family
Subtype:
Single Family Residence
Subdivision:
Hamilton Place
City:
Cartersville
Listed Date:
Mar 27, 2025
State:
GA
Finished Sq Ft:
3,128
Total Sq Ft:
3,128
ZIP:
30120
Year Built:
2025
Schools
Elementary School:
Hamilton Crossing
Middle School:
Cass
High School:
Cass
Interior
Appliances
Dishwasher, Disposal, Gas Oven, Microwave
Bathrooms
3 Full Bathrooms, 1 Half Bathroom
Cooling
Central Air
Fireplaces Total
1
Flooring
Carpet, Luxury Vinyl, Tile
Heating
Central
Laundry Features
Electric Dryer Hookup, Main Level
Exterior
Architectural Style
Loft, Traditional
Community Features
Dog Park, Homeowners Assoc, Near Schools, Near Shopping, Near Trails/ Greenway, Park, Playground
Construction Materials
Brick 3 Sides, Vinyl Siding
Exterior Features
None
Other Structures
None
Parking Features
Garage, Garage Door Opener, Garage Faces Front, Kitchen Level, On Street
Parking Spots
2
Roof
Composition
Security Features
Carbon Monoxide Detector(s)
Financial
HOA Fee
$118
HOA Frequency
Monthly
HOA Includes
Internet, Maintenance Grounds
Initiation Fee
$1,000
Tax Year
2025
Map
Community
- Address108 NW Jane Blvd Cartersville GA
- SubdivisionHamilton Place
- CityCartersville
- CountyBartow – GA
- Zip Code30120
Similar Listings Nearby
- 13 Oakside Court NW
Cartersville, GA$560,000
3.05 miles away
- 107 Bob White Drive
Calhoun, GA$559,900
2.26 miles away
- 29 LAURELWOOD Lane NW
Cartersville, GA$559,000
3.00 miles away
- 105 Bob White Drive
Calhoun, GA$553,900
2.36 miles away
- 46 Wendover Drive
Cartersville, GA$549,900
2.26 miles away
- 15 JAMILEE Cove
Cartersville, GA$548,500
2.58 miles away
- 33 Heartwood Drive SW
Cartersville, GA$520,000
4.45 miles away
- 40 Heartwood Drive SW
Cartersville, GA$499,000
4.51 miles away
- 15 Parkside View
Cartersville, GA$498,999
2.72 miles away
- 39 Summer Place NW
Cartersville, GA$495,000
3.27 miles away

108 NW Jane Blvd
Cartersville, GA
LIGHTBOX-IMAGES









































































