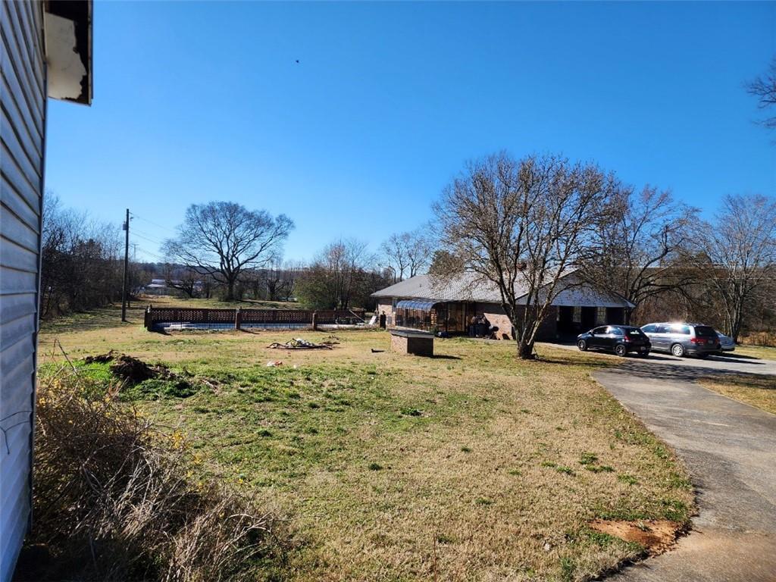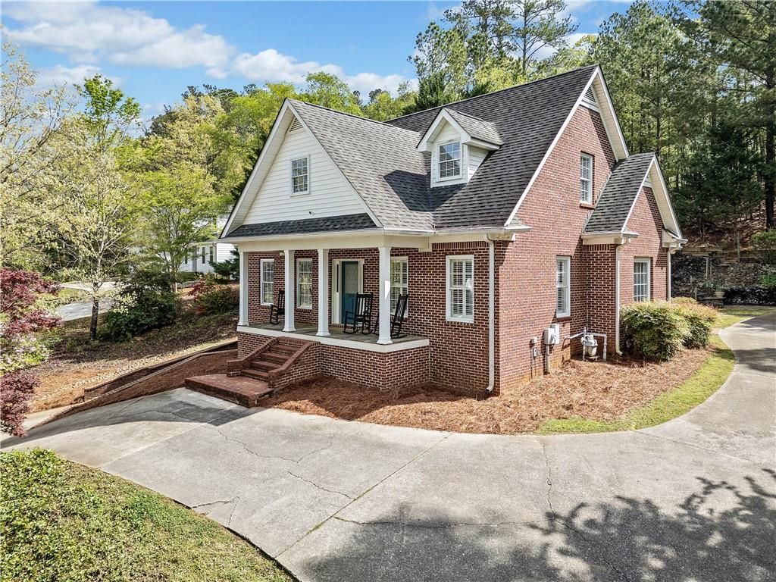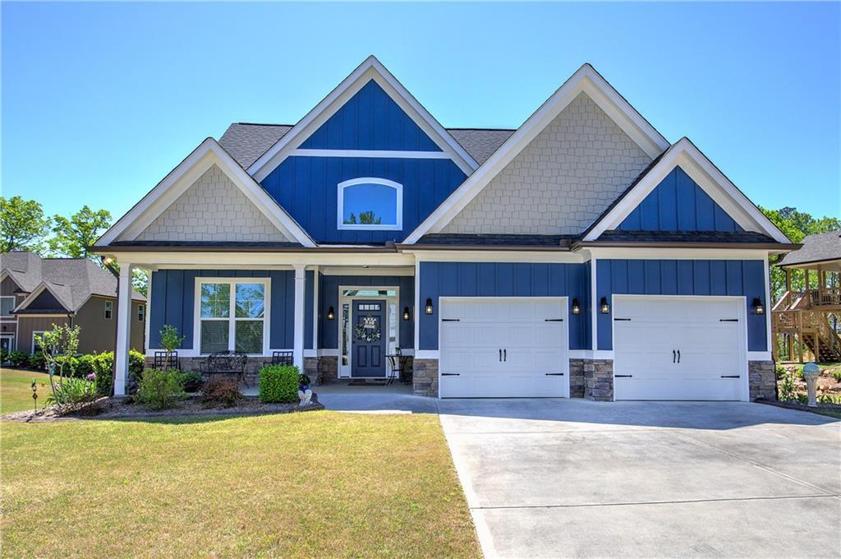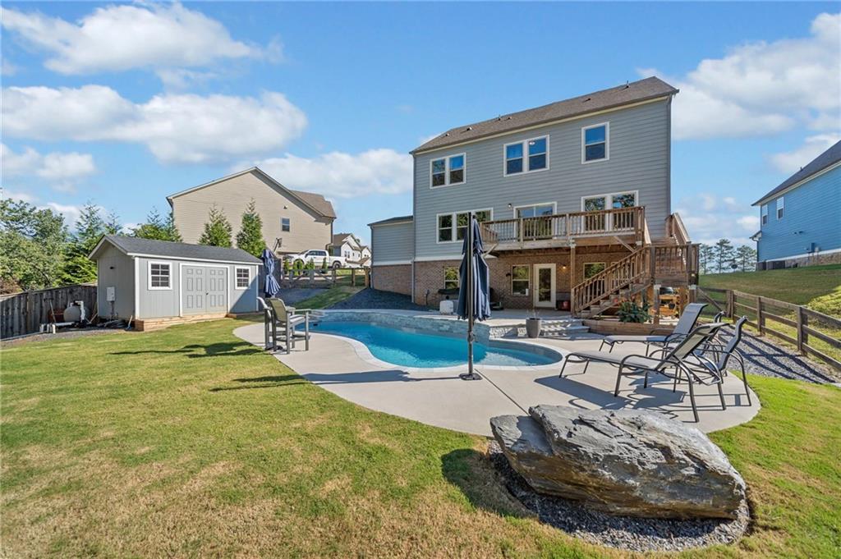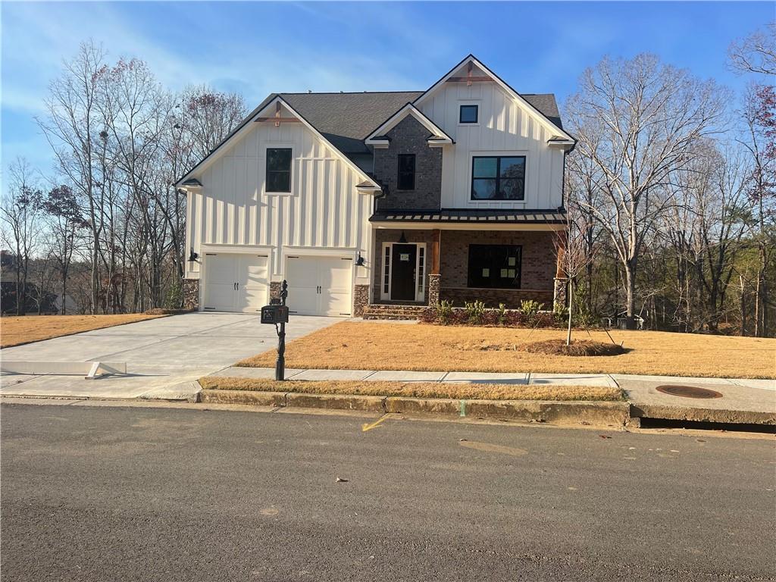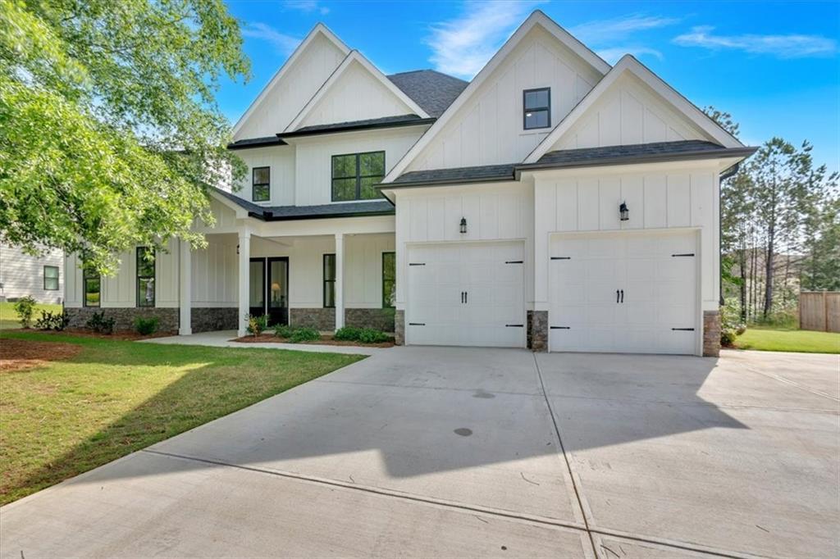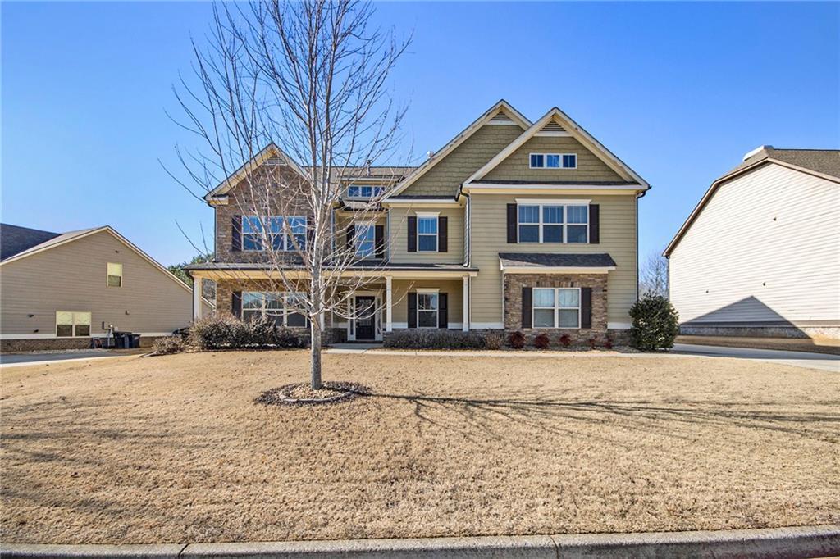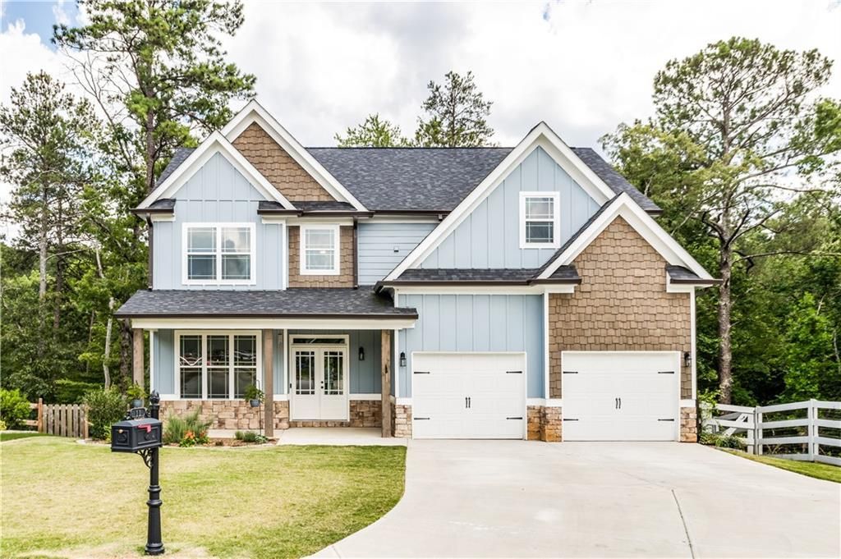IN THE CITY living in this oversized home on a double lot, 1.28 acres. Freshly painted out side, double owner suites on the main level, with sitting room/office, fireplace, walk in closets, private side deck with access to fenced yard for pets, solar panels on the roof, large living room with game room area, dining area, large island in kitchen for prep or entertaining, laundry off the kitchen down stairs with a second laundry upstairs in the second kitchen. This home offers two homes in one. Second floor has a partition at the top of the stairs which can be removed to open the home to one large space, 4 bedrooms, a living room, kitchen, walk thru pantry, deck leading down to pool area, patio for entertaining or driveway. Original carport was enclosed for a large den and a separate 2 car garage offers workshop area and storage. Pool is a salt water pool with all the attachments being left with the home. This is all over a full unfinished basement with garage door leading out into the side yard.
Listing Provided Courtesy of Crye-Leike Realtors
Property Details
Price:
$585,000
MLS #:
7550584
Status:
Active Under Contract
Beds:
6
Baths:
5
Address:
43 Hickory Hill Drive SW
Type:
Single Family
Subtype:
Single Family Residence
Subdivision:
Mission Hills
City:
Cartersville
Listed Date:
Mar 31, 2025
State:
GA
Finished Sq Ft:
3,828
Total Sq Ft:
3,828
ZIP:
30120
Year Built:
1968
See this Listing
Mortgage Calculator
Schools
Elementary School:
Cartersville
Middle School:
Cartersville
High School:
Cartersville
Interior
Appliances
Dishwasher, Disposal, Electric Range, Electric Water Heater, Range Hood, Self Cleaning Oven
Bathrooms
4 Full Bathrooms, 1 Half Bathroom
Cooling
Ceiling Fan(s), Central Air, Heat Pump
Fireplaces Total
2
Flooring
Carpet, Ceramic Tile, Luxury Vinyl
Heating
Central, Electric, Heat Pump
Laundry Features
Electric Dryer Hookup, In Kitchen, Laundry Room, Main Level
Exterior
Architectural Style
Traditional
Community Features
Near Schools, Near Shopping
Construction Materials
Brick 4 Sides, Frame
Exterior Features
Balcony, Private Entrance, Private Yard, Rain Gutters, Rear Stairs
Other Structures
Garage(s), Shed(s)
Parking Features
Detached, Driveway, Garage, Garage Door Opener, Garage Faces Side, Storage
Roof
Composition
Security Features
Carbon Monoxide Detector(s), Security Lights, Smoke Detector(s)
Financial
Tax Year
2024
Taxes
$5,217
Map
Community
- Address43 Hickory Hill Drive SW Cartersville GA
- SubdivisionMission Hills
- CityCartersville
- CountyBartow – GA
- Zip Code30120
Similar Listings Nearby
- 9 GROVE POINTE Way SE
Cartersville, GA$719,000
4.48 miles away
- 46 Mac Johnson Road NW
Cartersville, GA$700,000
3.58 miles away
- 324 Etowah Drive
Cartersville, GA$655,000
2.43 miles away
- 17 Ivy Stone Court SE
Cartersville, GA$650,000
4.71 miles away
- 7 Ridgemont Way SE
Cartersville, GA$649,999
4.61 miles away
- 11 Plantation Ridge Drive SE
Cartersville, GA$624,900
4.52 miles away
- 104 Belmont Drive SE
Cartersville, GA$624,900
4.48 miles away
- 23 Ridgemont Way SE
Cartersville, GA$609,900
4.76 miles away
- 23 Greencliff Way SE
Cartersville, GA$599,000
4.62 miles away
- 11 Bluff Court SE
Cartersville, GA$595,000
4.88 miles away

43 Hickory Hill Drive SW
Cartersville, GA
LIGHTBOX-IMAGES






















































































































