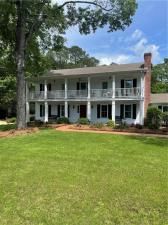Welcome to this stunning modern farmhouse minutes to Downtown Cartersville, perfectly situated on 2 flat, usable acres, offering the ideal blend of luxury, comfort, and functionality. Thoughtfully designed with attention to every detail, this spacious home boasts 4 bedrooms, 3.5 bathrooms, and a full daylight basement with soaring 10’ ceilings—ready for your dream golf simulator or home gym.
Step inside to a light-filled, open-concept layout anchored by a galley-style kitchen featuring a massive island, elegant quartz countertops, an abundance of dovetail cabinetry, and Samsung appliances. A custom vent hood and warm maple beamed ceiling add visual charm and farmhouse flair. The walk-in pantry with birch shelving ensures storage and style go hand in hand.
A cozy gas fireplace with custom built-ins defines the living room, which opens to a huge wraparound deck featuring tongue and groove ceilings and multiple Hunter fans, perfect for entertaining or relaxing on hot summer days. The separate dining room is ideal for family meals and gatherings.
The primary suite with vaulted ceilings is located on the main level, complete with a large walk-in closet and spa-like ensuite bath featuring a standalone tub, custom glass shower, and beautiful tile work.
A white oak staircase leads to three additional bedrooms and two full tiled baths. Bedroom 3 features an attached bonus room, perfect for a home office, playroom, or teen suite.
Additional highlights include:
-Built with durable 2×6 exterior wall construction offering enhanced structural stability, better insulation and climate control
-Dedicated laundry/mud room with washing sink and tons of cabinetry for storage and organization
-Separate dining room
-Huge wraparound deck with scenic views
Buyer Bonuses:
-2-10 Builder’s warranty included for peace of mind
-Builder’s incentives offered with use of preferred lender
All of this is set on a picturesque property that’s pool- or barn-ready—bring your vision! Located just 10 minutes from downtown Cartersville, this home offers the peace of country living with city conveniences close by.
Don’t miss your chance to own this modern farmhouse gem—schedule your private tour today!
Step inside to a light-filled, open-concept layout anchored by a galley-style kitchen featuring a massive island, elegant quartz countertops, an abundance of dovetail cabinetry, and Samsung appliances. A custom vent hood and warm maple beamed ceiling add visual charm and farmhouse flair. The walk-in pantry with birch shelving ensures storage and style go hand in hand.
A cozy gas fireplace with custom built-ins defines the living room, which opens to a huge wraparound deck featuring tongue and groove ceilings and multiple Hunter fans, perfect for entertaining or relaxing on hot summer days. The separate dining room is ideal for family meals and gatherings.
The primary suite with vaulted ceilings is located on the main level, complete with a large walk-in closet and spa-like ensuite bath featuring a standalone tub, custom glass shower, and beautiful tile work.
A white oak staircase leads to three additional bedrooms and two full tiled baths. Bedroom 3 features an attached bonus room, perfect for a home office, playroom, or teen suite.
Additional highlights include:
-Built with durable 2×6 exterior wall construction offering enhanced structural stability, better insulation and climate control
-Dedicated laundry/mud room with washing sink and tons of cabinetry for storage and organization
-Separate dining room
-Huge wraparound deck with scenic views
Buyer Bonuses:
-2-10 Builder’s warranty included for peace of mind
-Builder’s incentives offered with use of preferred lender
All of this is set on a picturesque property that’s pool- or barn-ready—bring your vision! Located just 10 minutes from downtown Cartersville, this home offers the peace of country living with city conveniences close by.
Don’t miss your chance to own this modern farmhouse gem—schedule your private tour today!
Listing Provided Courtesy of Coldwell Banker Kinard Realty
Property Details
Price:
$799,000
MLS #:
7529153
Status:
Active Under Contract
Beds:
4
Baths:
4
Address:
60 Mccormick Road SW
Type:
Single Family
Subtype:
Single Family Residence
City:
Cartersville
Listed Date:
Feb 22, 2025
State:
GA
Finished Sq Ft:
4,926
Total Sq Ft:
4,926
ZIP:
30120
Year Built:
2025
See this Listing
Mortgage Calculator
Schools
Elementary School:
Euharlee
Middle School:
Woodland – Bartow
High School:
Woodland – Bartow
Interior
Appliances
Dishwasher, Electric Oven, Electric Range, Electric Water Heater, E N E R G Y S T A R Qualified Appliances, Range Hood, Self Cleaning Oven
Bathrooms
3 Full Bathrooms, 1 Half Bathroom
Cooling
Ceiling Fan(s), Central Air, Electric, Heat Pump
Fireplaces Total
1
Flooring
Luxury Vinyl, Tile
Heating
Central, Electric, Forced Air, Heat Pump
Laundry Features
Electric Dryer Hookup, Main Level, Mud Room, Sink
Exterior
Architectural Style
Farmhouse
Community Features
None
Construction Materials
Blown- In Insulation, Brick, Hardi Plank Type
Exterior Features
Lighting, Private Entrance, Rain Gutters
Other Structures
None
Parking Features
Driveway, Garage, Garage Door Opener, Garage Faces Side, Kitchen Level, Level Driveway
Roof
Asbestos Shingle, Metal
Security Features
Fire Alarm, Secured Garage/ Parking, Security Lights, Smoke Detector(s)
Financial
Tax Year
2024
Taxes
$282
Map
Community
- Address60 Mccormick Road SW Cartersville GA
- SubdivisionN/A
- CityCartersville
- CountyBartow – GA
- Zip Code30120
Similar Listings Nearby
- 654 Euharlee Five Forks Road
Kingston, GA$999,000
3.92 miles away
- 65 Maude White Road
Kingston, GA$990,000
2.98 miles away
- 27 Linda Road SW
Cartersville, GA$849,900
1.06 miles away
- 1474 Old Alabama Road
Taylorsville, GA$845,000
4.02 miles away
- 231 Parkview Drive
Cartersville, GA$825,000
4.80 miles away
- 87 Old Martin Road SW
Cartersville, GA$649,900
3.49 miles away
- 19 Ravenfield Road
Taylorsville, GA$599,900
4.58 miles away
- 1350 Hardin Bridge Road SW
Cartersville, GA$568,000
3.40 miles away

60 Mccormick Road SW
Cartersville, GA
LIGHTBOX-IMAGES


























































































































































































































































































































































































































































































































































