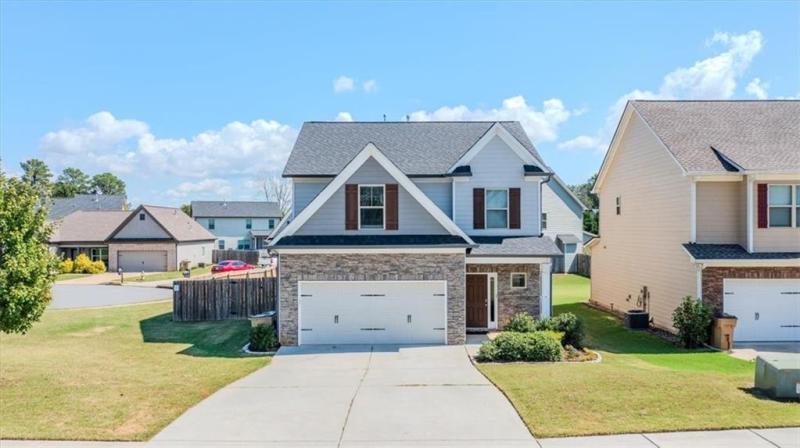WELCOME HOME to this beautifully maintained 4 bedroom/3 bath home where every detail has been meticulously cared for! You will love the bright, open floor plan full of natural light, the large living room with a stone fireplace, and kitchen complete with a pantry and new appliances. Relax on your spacious deck overlooking the private, wooded lot. The primary bedroom features a walk-in closet and bath with a spa-like tub and a separate shower. You will also find two secondary bedrooms and a full bath on the main level. Be sure to step down to the lower level and see the oversized ADA-compliant bedroom and bath that would make the perfect in-law suite. You will find plenty of storage in the floored attic space and insulated two-car garage that offers ample shelving. Don’t forget to see the other expansive deck on the lower level that is the perfect space for entertaining, and check out the fire pit that is already set up for your enjoyment. There is also a spacious parking pad that can accommodate your RV or additional vehicles making it convenient to access at a moment’s notice. You are minutes away from downtown Cartersville where you can enjoy shopping and restaurants. This is a truly move-in ready home that has had every feature updated including a brand-new, high-quality HVAC unit! Schedule your showing today!
Listing Provided Courtesy of Keller Williams Realty Signature Partners
Property Details
Price:
$305,000
MLS #:
7509846
Status:
Active Under Contract
Beds:
4
Baths:
3
Address:
965 Jones Mill Road
Type:
Single Family
Subtype:
Single Family Residence
City:
Cartersville
Listed Date:
Jan 16, 2025
State:
GA
Finished Sq Ft:
1,661
Total Sq Ft:
1,661
ZIP:
30120
Year Built:
2007
Schools
Elementary School:
Cloverleaf
Middle School:
Red Top
High School:
Cass
Interior
Appliances
Dishwasher, Disposal, Electric Range, Microwave
Bathrooms
3 Full Bathrooms
Cooling
Ceiling Fan(s), Central Air
Fireplaces Total
1
Flooring
Other
Heating
Electric
Laundry Features
Laundry Room, Lower Level
Exterior
Architectural Style
Traditional
Community Features
None
Construction Materials
Vinyl Siding
Exterior Features
Private Entrance, Private Yard
Other Structures
None
Parking Features
Driveway, Garage, Garage Faces Side, Level Driveway, R V Access/ Parking
Roof
Composition
Financial
Tax Year
2024
Taxes
$1,518
Map
Community
- Address965 Jones Mill Road Cartersville GA
- SubdivisionNone
- CityCartersville
- CountyBartow – GA
- Zip Code30120
Similar Listings Nearby
- 5 Westover Road
Cartersville, GA$394,990
1.77 miles away
- 116 Landsdowne Way
Cartersville, GA$393,790
4.87 miles away
- 104 Landsdowne Way
Cartersville, GA$392,790
4.87 miles away
- 1 Grassdale Road
Cartersville, GA$390,000
0.85 miles away
- 111 Sunflower Circle NE
Cartersville, GA$389,990
2.02 miles away
- 4 Jackson Farm Road
Cartersville, GA$389,990
1.83 miles away
- 113 Cottage Walk NW
Cartersville, GA$385,900
2.24 miles away
- 12 Spruce Street NE
White, GA$384,900
4.01 miles away
- 602 Summerfield Lane
Cartersville, GA$384,900
4.49 miles away
- 314 San Vito Way NW
Cartersville, GA$384,000
4.41 miles away

965 Jones Mill Road
Cartersville, GA
LIGHTBOX-IMAGES




















































































































































































































































































































































































































































