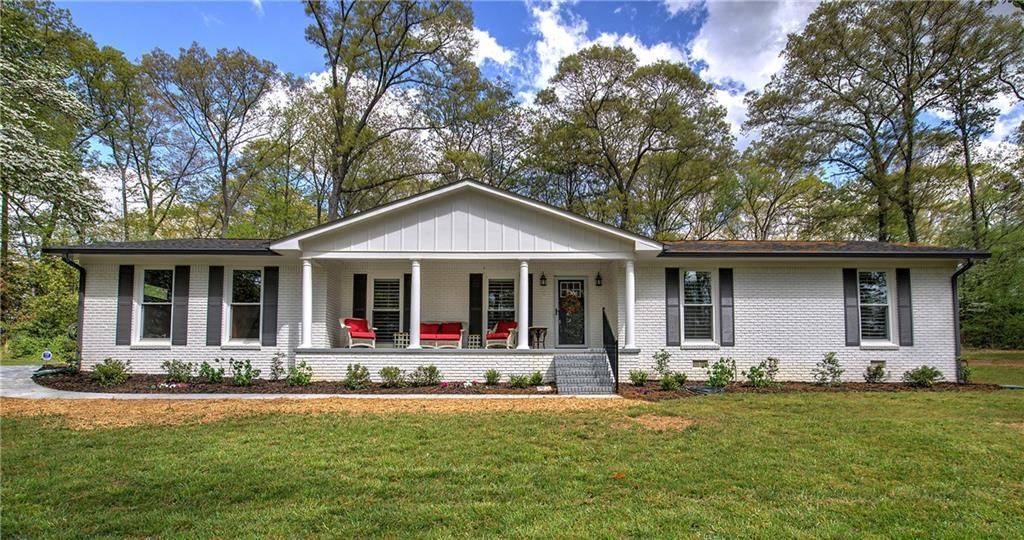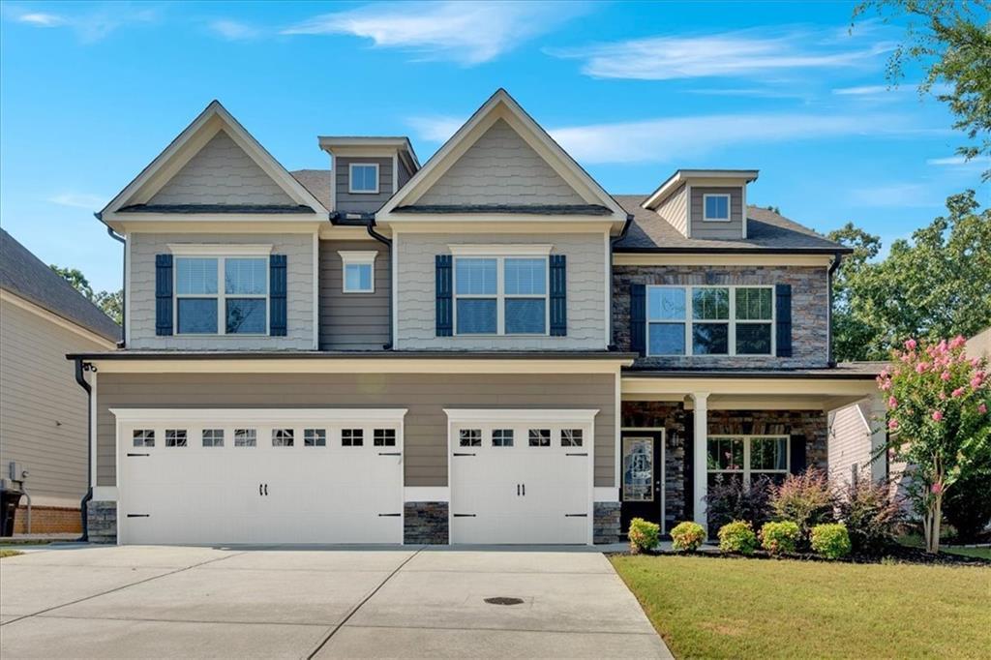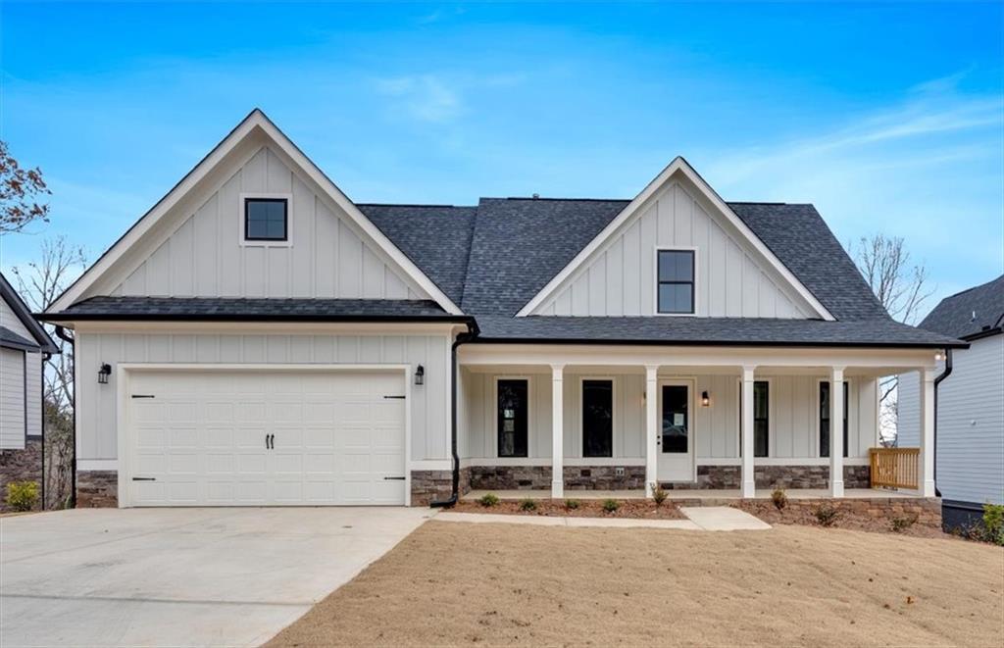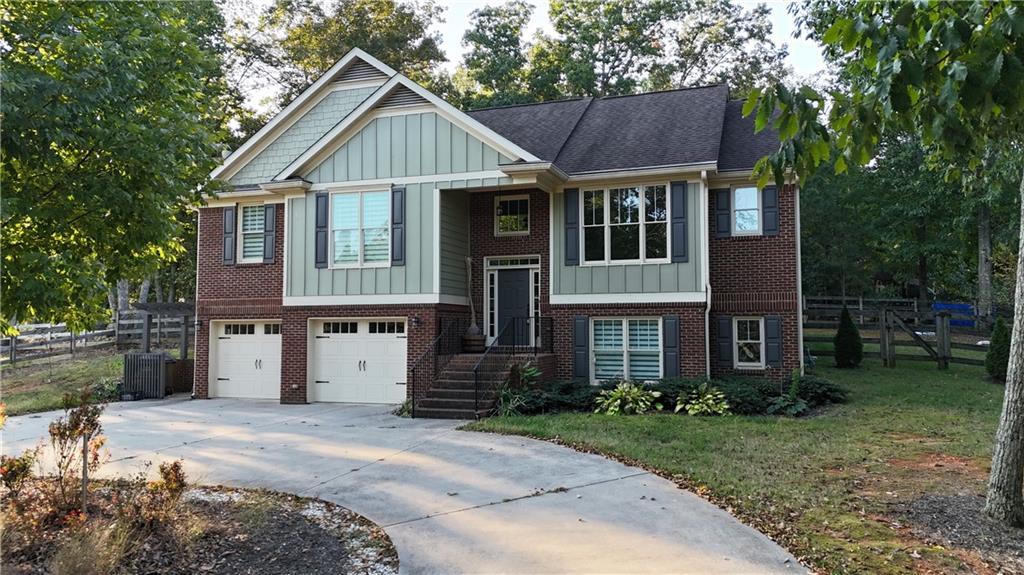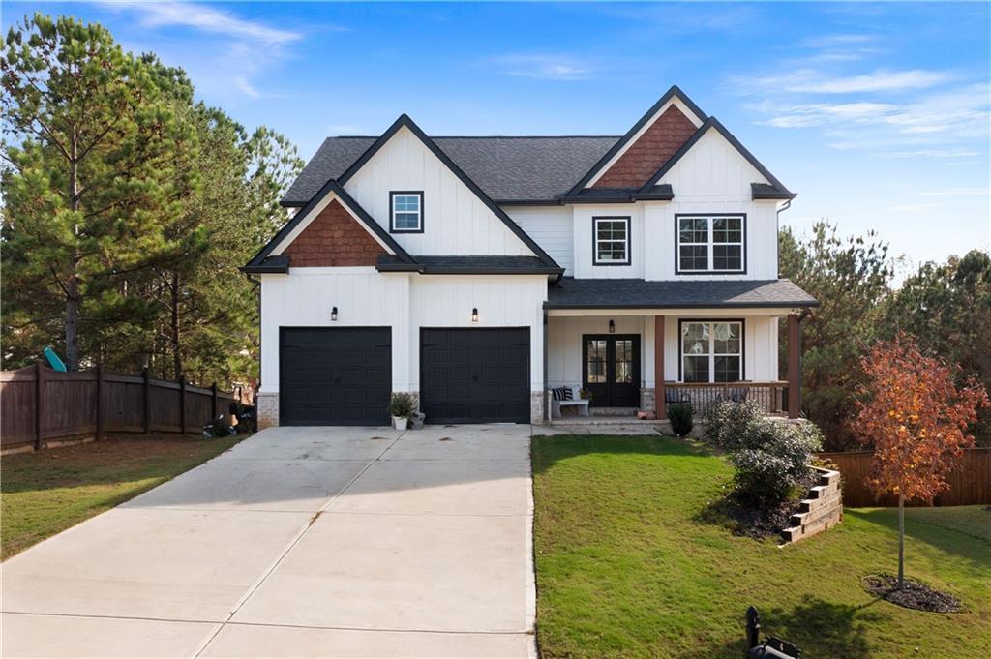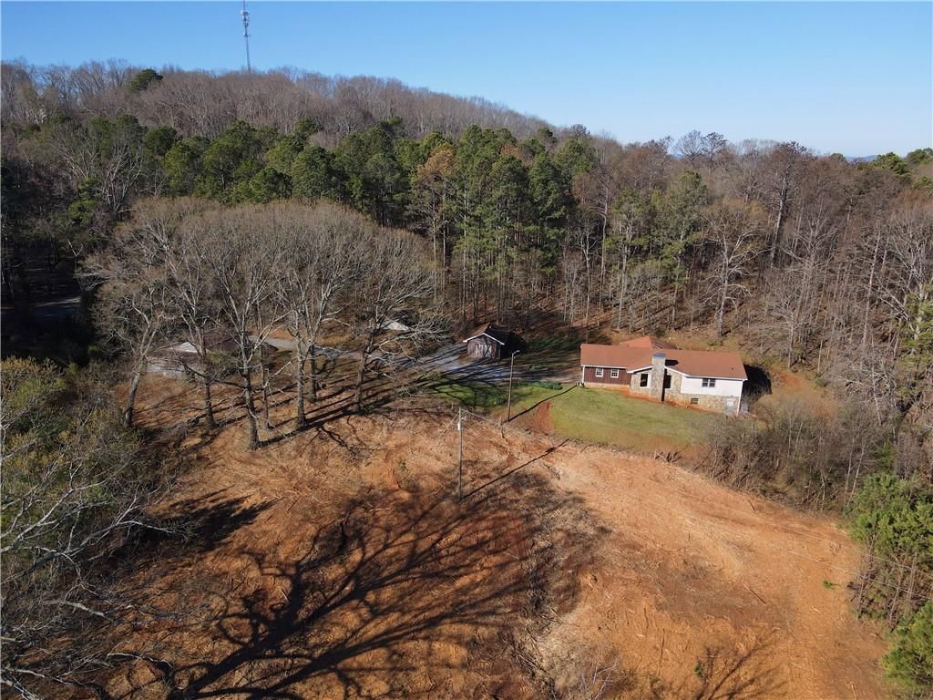Stunning Buffington Floor Plan Home with Exceptional Living Spaces Discover the elegance of this rare Buffington floor plan home, no longer available in new constructions, offering a unique living experience with 4 bedrooms and 2.5 bathrooms. This open-concept home is designed for both entertaining and comfortable living, featuring a spacious kitchen that is truly the centerpiece of the home. Equipped with a large island that includes a sink, sleek quartz countertops, a generous pantry, and a water purification system, it also boasts a built-in desk area and an eat-in section. The kitchen opens to a cozy living room and leads out to a charming patio, creating a seamless flow for indoor-outdoor enjoyment. Situated at the front of the home, the separate dining room provides a formal space for meals and gatherings, while the rear patio, accessible from the eat-in kitchen and living room, offers a private outdoor retreat. Upstairs, all bedrooms are conveniently located, including the expansive primary suite. This suite is large enough to comfortably fit a sitting area, make-up vanity, and a king-sized bed along with other bedroom furnishings. The suite’s innovative closet design functions like two separate closets within a single space, providing ample room for organizing clothing and accessories by season or preference. Community amenities enhance the living experience with an oversized pool, a playground for younger residents, and regular neighborhood events that foster camaraderie and fun. Positioned just minutes from downtown Cartersville, residents enjoy easy access to a vibrant selection of dining, shopping, and cultural events. This home is more than just a place to live it’s a lifestyle offering luxury, convenience, and a vibrant community atmosphere, all nestled in a thoughtfully designed space ready to welcome you home.
Listing Provided Courtesy of Keller Williams Realty Partners
Property Details
Price:
$410,000
MLS #:
7542594
Status:
Active Under Contract
Beds:
4
Baths:
3
Address:
206 Malbone Street SW
Type:
Single Family
Subtype:
Single Family Residence
Subdivision:
The Stiles
City:
Cartersville
Listed Date:
Mar 17, 2025
State:
GA
Finished Sq Ft:
2,656
Total Sq Ft:
2,656
ZIP:
30120
Year Built:
2022
See this Listing
Mortgage Calculator
Schools
Elementary School:
Mission Road
Middle School:
Woodland – Bartow
High School:
Woodland – Bartow
Interior
Appliances
Dishwasher, Disposal, Gas Cooktop, Gas Oven, Gas Range, Microwave, Refrigerator
Bathrooms
2 Full Bathrooms, 1 Half Bathroom
Cooling
Ceiling Fan(s), Central Air, Electric
Fireplaces Total
1
Flooring
Carpet, Vinyl
Heating
Forced Air, Natural Gas
Laundry Features
Electric Dryer Hookup, Laundry Room, Upper Level
Exterior
Architectural Style
Traditional
Community Features
Homeowners Assoc, Park, Pool, Sidewalks, Street Lights
Construction Materials
Cement Siding, Hardi Plank Type
Exterior Features
Private Entrance
Other Structures
None
Parking Features
Driveway, Garage, Garage Door Opener, Garage Faces Front, Level Driveway
Roof
Composition, Shingle
Security Features
Smoke Detector(s)
Financial
HOA Fee
$500
HOA Frequency
Annually
HOA Includes
Maintenance Grounds, Swim
Tax Year
2024
Taxes
$3,313
Map
Community
- Address206 Malbone Street SW Cartersville GA
- SubdivisionThe Stiles
- CityCartersville
- CountyBartow – GA
- Zip Code30120
Similar Listings Nearby
- 16 Grove Pointe Way SE
Cartersville, GA$529,900
4.39 miles away
- 16 Grove Point Way Way SE
Cartersville, GA$529,900
4.63 miles away
- 64 Cherokee Heights SW
Cartersville, GA$529,900
2.87 miles away
- 7 Bridgestone Way SE
Cartersville, GA$525,000
4.89 miles away
- 22 Rock Ridge Court SE
Cartersville, GA$522,400
4.77 miles away
- 33 Heartwood Drive SW
Cartersville, GA$520,000
2.37 miles away
- 40 Heartwood Drive SW
Cartersville, GA$499,000
2.41 miles away
- 4 Doe Court SE
Cartersville, GA$499,000
4.44 miles away
- 136 Tower Drive SW
Cartersville, GA$499,000
0.44 miles away
- 35 Bridgestone Way SE
Cartersville, GA$498,000
4.94 miles away

206 Malbone Street SW
Cartersville, GA
LIGHTBOX-IMAGES






















































































































