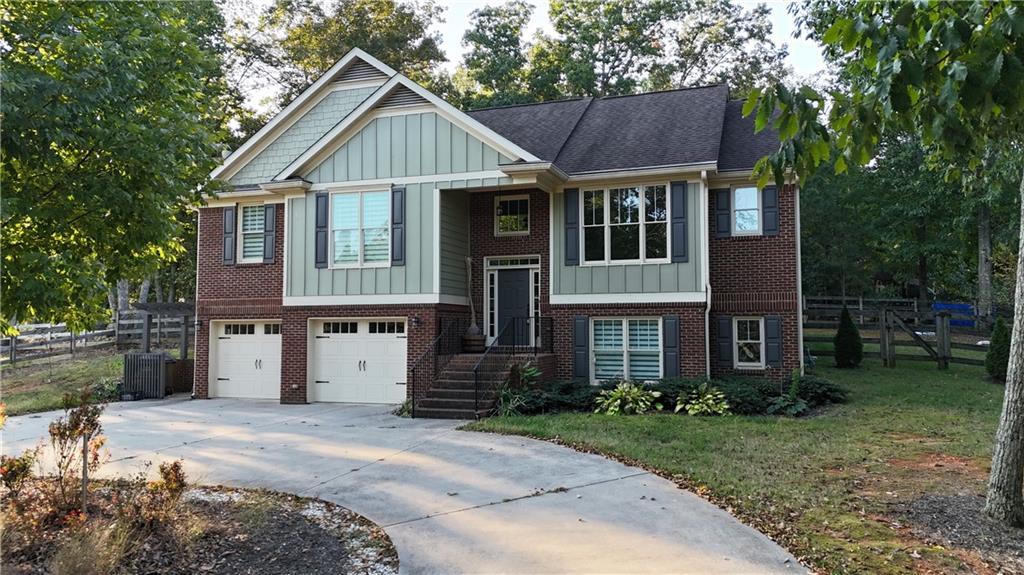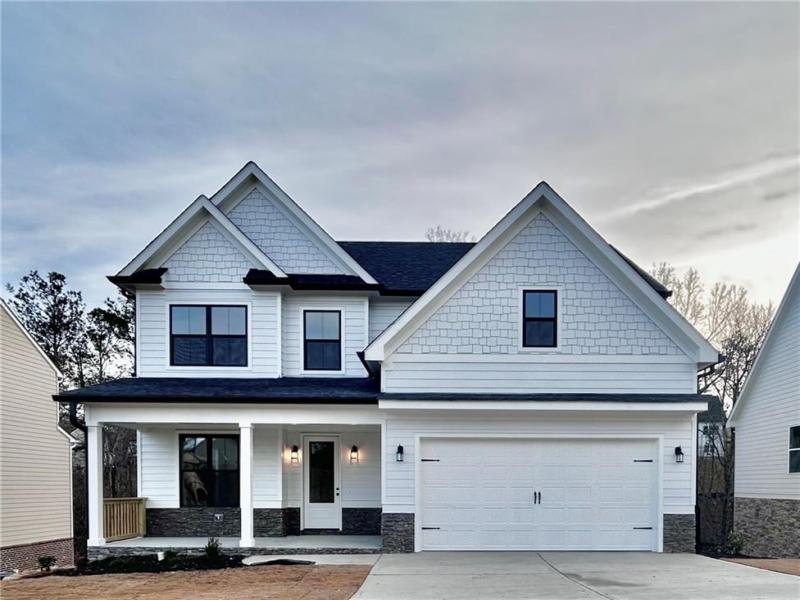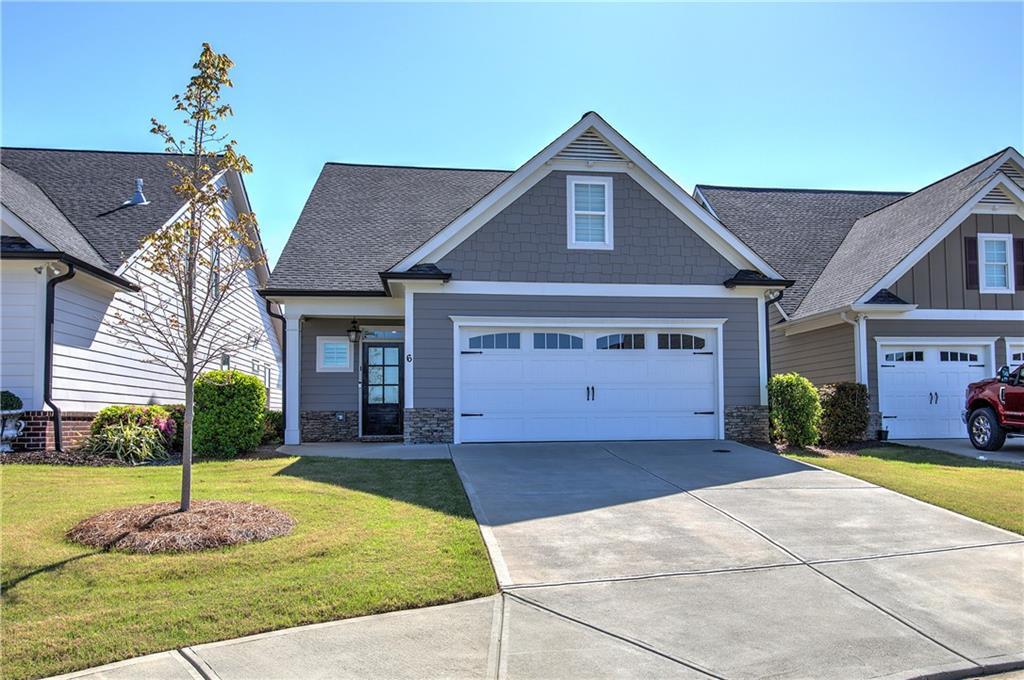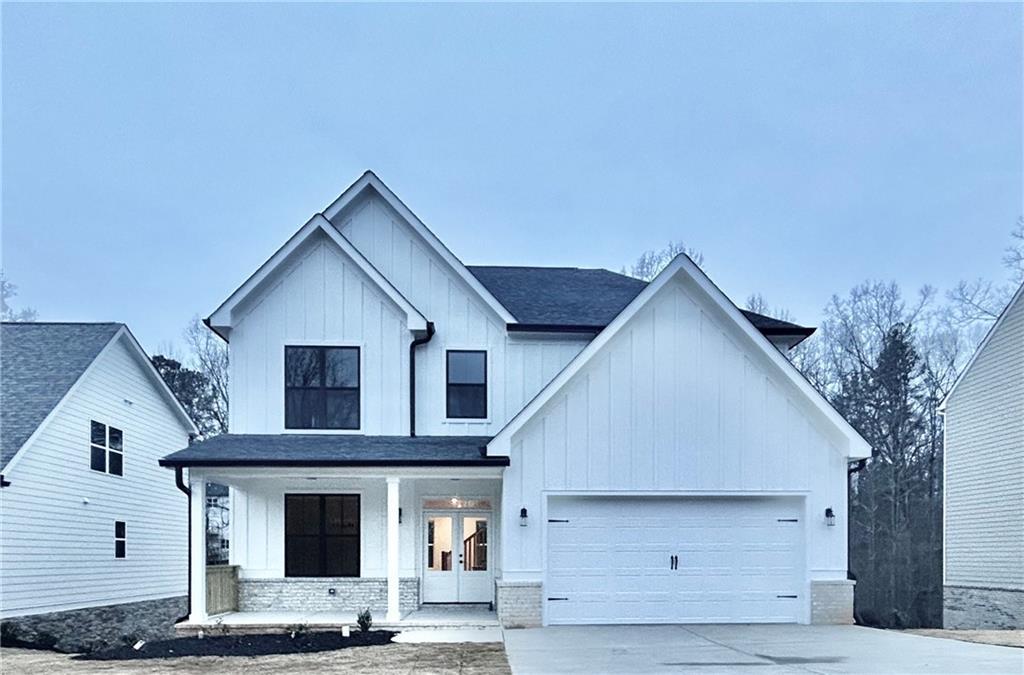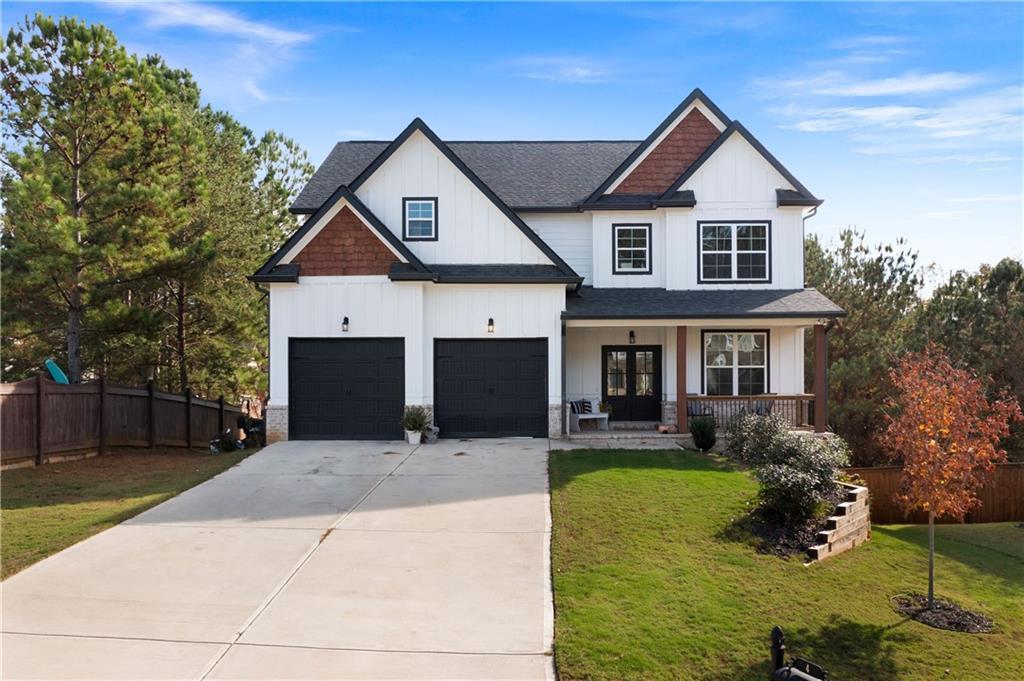Step into this move-in ready, like-new 4 bedroom, 2.5 bath home in the highly sought-after The Stiles neighborhood in Cartersville, GA! Just 2.5 years old, this popular Buffington floor plan—no longer available with new builds—offers rare upgrades and thoughtful design throughout. The open floor plan and quarter turn staircase will draw you in as soon as you walk through the door. Durable EVP flooring flows throughout the main level, which features a dedicated office or flex space—perfect as a formal dining room or playroom—and a bright family room featuring crown molding and picturesque mountain views. The kitchen is both functional and stylish with soft-close cabinetry, tiled backsplash, a large island, and a custom mudroom drop zone. Step directly outside from the kitchen to an extended back patio and fully fenced backyard—perfect for summer cookouts and entertaining and ideal for everyday living. Upstairs, you’ll find a spacious owner’s suite with tray ceiling (no longer offered in the neighborhoods new construction), a double walk-in closet, and a luxurious en-suite bathroom featuring marble countertops, upgraded lighting, a soaking tub, separate shower, and double vanity. Three additional bedrooms, a full bath with marble countertops, and a convenient upstairs laundry room complete the second level. Nestled in a quiet yet welcoming neighborhood just 10–15 minutes from downtown Cartersville and I-75, this home offers a blend of comfort, space, and upgraded style—perfect for modern family living.
Listing Provided Courtesy of Atlanta Communities Real Estate Brokerage
Property Details
Price:
$384,998
MLS #:
7560684
Status:
Active
Beds:
4
Baths:
3
Address:
231 Malbone Street SW
Type:
Single Family
Subtype:
Single Family Residence
Subdivision:
The Stiles
City:
Cartersville
Listed Date:
Apr 16, 2025
State:
GA
Finished Sq Ft:
2,572
Total Sq Ft:
2,572
ZIP:
30120
Year Built:
2022
See this Listing
Mortgage Calculator
Schools
Elementary School:
Mission Road
Middle School:
Woodland – Bartow
High School:
Woodland – Bartow
Interior
Appliances
Dishwasher, Electric Range, Gas Range, Gas Oven, Electric Water Heater, Microwave
Bathrooms
2 Full Bathrooms, 1 Half Bathroom
Cooling
Central Air
Fireplaces Total
1
Flooring
Laminate, Luxury Vinyl, Carpet
Heating
Central
Laundry Features
Laundry Room, Upper Level
Exterior
Architectural Style
Traditional, Craftsman
Community Features
Clubhouse, Curbs, Homeowners Assoc, Near Trails/ Greenway, Playground, Pool, Sidewalks, Street Lights, Near Schools, Near Shopping
Construction Materials
Fiber Cement, Hardi Plank Type
Exterior Features
Permeable Paving, Private Yard, Rain Gutters, Garden
Other Structures
None
Parking Features
Attached, Garage Door Opener, Garage Faces Front, Garage, Level Driveway, Kitchen Level
Roof
Shingle, Composition
Security Features
Closed Circuit Camera(s)
Financial
HOA Fee
$500
HOA Frequency
Annually
HOA Includes
Maintenance Grounds, Reserve Fund, Swim, Utilities, Trash, Water
Initiation Fee
$400
Tax Year
2024
Taxes
$3,508
Map
Community
- Address231 Malbone Street SW Cartersville GA
- SubdivisionThe Stiles
- CityCartersville
- CountyBartow – GA
- Zip Code30120
Similar Listings Nearby
- 13 Mulberry Way
Cartersville, GA$499,999
4.29 miles away
- 45 Twelve Oaks Drive SE
Cartersville, GA$499,999
4.21 miles away
- 34 HAWKINS Road
Taylorsville, GA$499,900
4.48 miles away
- 40 Heartwood Drive SW
Cartersville, GA$499,000
2.56 miles away
- 20 Lakewood Court SE
Cartersville, GA$489,900
4.78 miles away
- 6 Encore Lane
Cartersville, GA$489,900
3.81 miles away
- 35 Bridgestone Way SE
Cartersville, GA$489,000
4.98 miles away
- 289 Briar Patch Lane
Cartersville, GA$485,000
3.96 miles away
- 24 Lakewood Court SE
Cartersville, GA$484,900
4.75 miles away
- 4 Doe Court SE
Cartersville, GA$481,000
4.47 miles away

231 Malbone Street SW
Cartersville, GA
LIGHTBOX-IMAGES




































































































































