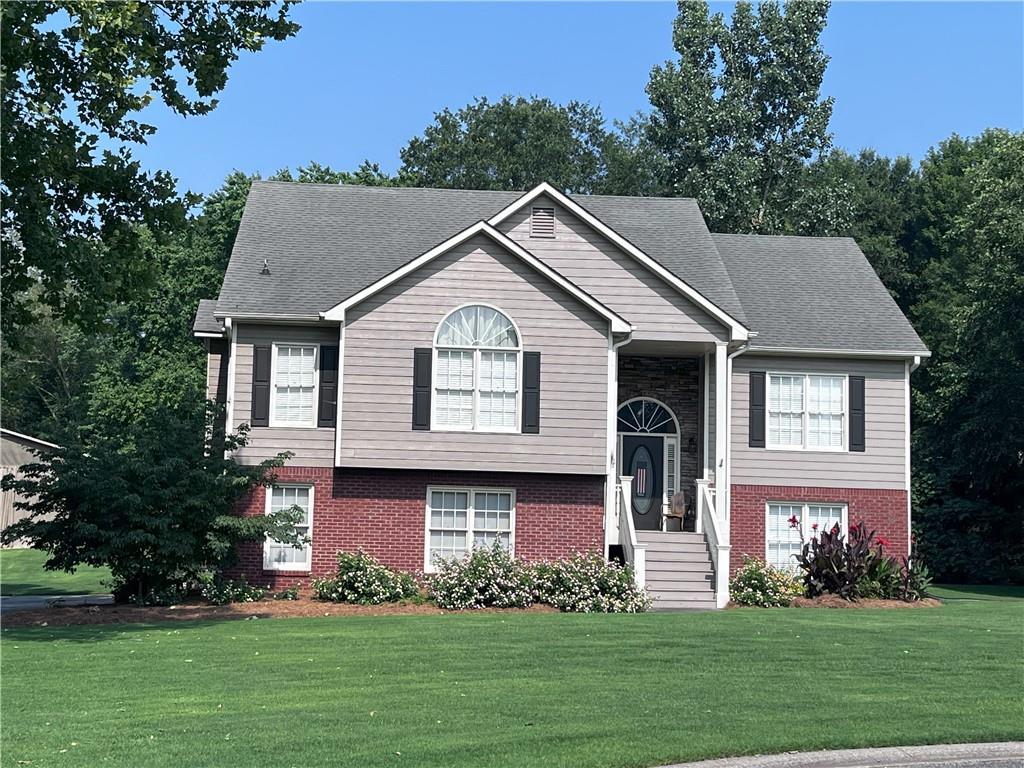City Charmer!! Welcome to your dream home nestled in the heart of a serene suburban neighborhood, where tranquility meets modern luxury. This captivating residence boasts elegance, comfort, and functionality at every turn, offering a lifestyle of unparalleled sophistication.
Upon entering, you’re greeted by a grand foyer adorned with gleaming hardwood floors and exquisite architectural details, setting the tone for the meticulous craftsmanship found throughout the home. The expansive living area, bathed in natural light streaming through large windows, creates an inviting ambiance perfect for both relaxation and entertaining guests.
The kitchen is a chef’s delight, featuring granite countertops and custom cabinetry. Adjacent to the kitchen, the cozy family room with a fireplace provides the perfect spot to unwind after a long day.
Retreat to the luxurious main suite, where tranquility awaits in your private oasis. This indulgent sanctuary boasts a spa-like ensuite bathroom with a soaking tub, dual vanities, and a separate glass-enclosed shower. Additional bedrooms offer comfort and style, each thoughtfully designed with ample closet space and large windows.
Conveniently located near top-rated schools, parks, shopping, and dining options, this home offers the perfect blend of luxury and convenience. With easy access to major highways, commuting to nearby cities is a breeze, making it an ideal choice for discerning buyers seeking the ultimate in suburban living.
Don’t miss your opportunity to own this exquisite residence—schedule your private tour today and experience the epitome of refined living!
Upon entering, you’re greeted by a grand foyer adorned with gleaming hardwood floors and exquisite architectural details, setting the tone for the meticulous craftsmanship found throughout the home. The expansive living area, bathed in natural light streaming through large windows, creates an inviting ambiance perfect for both relaxation and entertaining guests.
The kitchen is a chef’s delight, featuring granite countertops and custom cabinetry. Adjacent to the kitchen, the cozy family room with a fireplace provides the perfect spot to unwind after a long day.
Retreat to the luxurious main suite, where tranquility awaits in your private oasis. This indulgent sanctuary boasts a spa-like ensuite bathroom with a soaking tub, dual vanities, and a separate glass-enclosed shower. Additional bedrooms offer comfort and style, each thoughtfully designed with ample closet space and large windows.
Conveniently located near top-rated schools, parks, shopping, and dining options, this home offers the perfect blend of luxury and convenience. With easy access to major highways, commuting to nearby cities is a breeze, making it an ideal choice for discerning buyers seeking the ultimate in suburban living.
Don’t miss your opportunity to own this exquisite residence—schedule your private tour today and experience the epitome of refined living!
Listing Provided Courtesy of Atlanta Communities Real Estate Brokerage
Property Details
Price:
$319,900
MLS #:
7358665
Status:
Active Under Contract
Beds:
3
Baths:
4
Address:
10 COURTYARD Lane
Type:
Single Family
Subtype:
Single Family Residence
Subdivision:
Victoria Village
City:
Cartersville
Listed Date:
Mar 27, 2024
State:
GA
Finished Sq Ft:
2,256
Total Sq Ft:
2,256
ZIP:
30120
Year Built:
2007
See this Listing
Mortgage Calculator
Schools
Elementary School:
Cartersville
Middle School:
Cartersville
High School:
Cartersville
Interior
Appliances
Dishwasher, Disposal, Electric Cooktop, Electric Range, Electric Water Heater, Microwave, Self Cleaning Oven
Bathrooms
3 Full Bathrooms, 1 Half Bathroom
Cooling
Ceiling Fan(s), Central Air, Electric
Fireplaces Total
1
Flooring
Ceramic Tile, Hardwood, Sustainable, Vinyl
Heating
Electric
Laundry Features
In Hall, Laundry Room, Main Level
Exterior
Architectural Style
Victorian
Community Features
Clubhouse, Homeowners Assoc, Near Schools, Pool, Sidewalks, Street Lights
Construction Materials
Cement Siding
Exterior Features
Other
Other Structures
None
Parking Features
Attached, Garage, Garage Door Opener, Kitchen Level
Roof
Composition, Shingle
Financial
HOA Fee
$1,000
HOA Frequency
Annually
HOA Includes
Maintenance Grounds
Initiation Fee
$1,297
Tax Year
2023
Taxes
$3,044
Map
Community
- Address10 COURTYARD Lane Cartersville GA
- SubdivisionVictoria Village
- CityCartersville
- CountyBartow – GA
- Zip Code30120
Similar Listings Nearby
- 40 Seattle Slew Way
Cartersville, GA$415,000
2.13 miles away
- 2 Jackson Farm Road
Cartersville, GA$404,990
1.44 miles away
- 239 N Erwin Street
Cartersville, GA$400,000
1.67 miles away
- 140 Wildwood Drive
Cartersville, GA$399,999
2.83 miles away
- 124 Sunflower Circle NE
Cartersville, GA$399,990
4.69 miles away
- 3 Jackson Farm Road
Cartersville, GA$399,990
1.44 miles away
- 32 Vineyard Road
Dallas, GA$399,900
4.70 miles away
- 14 Foxhound Way SW
Cartersville, GA$398,500
2.69 miles away
- 42 Grove Springs Court
Cartersville, GA$397,790
3.90 miles away
- 111 Landsdowne Way
Cartersville, GA$397,790
3.79 miles away

10 COURTYARD Lane
Cartersville, GA
LIGHTBOX-IMAGES




































































































































































































































































































































































































