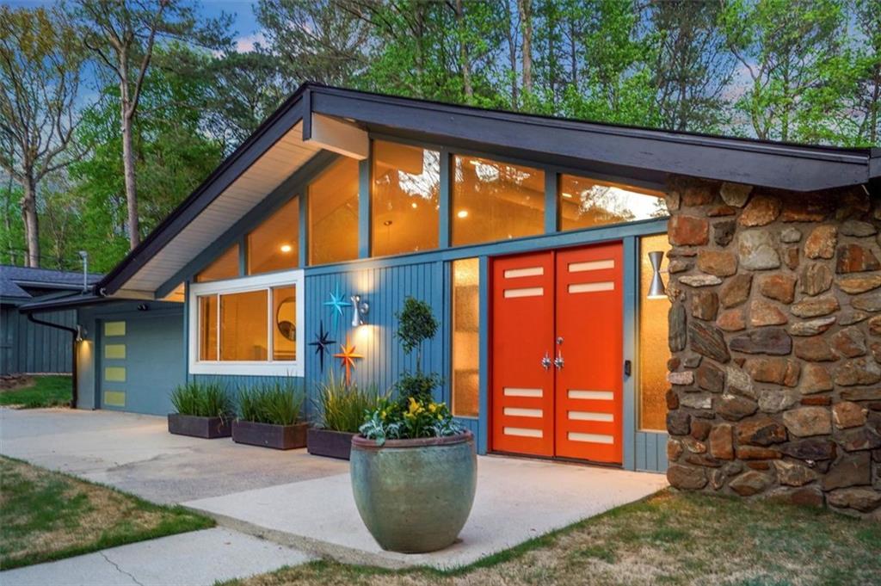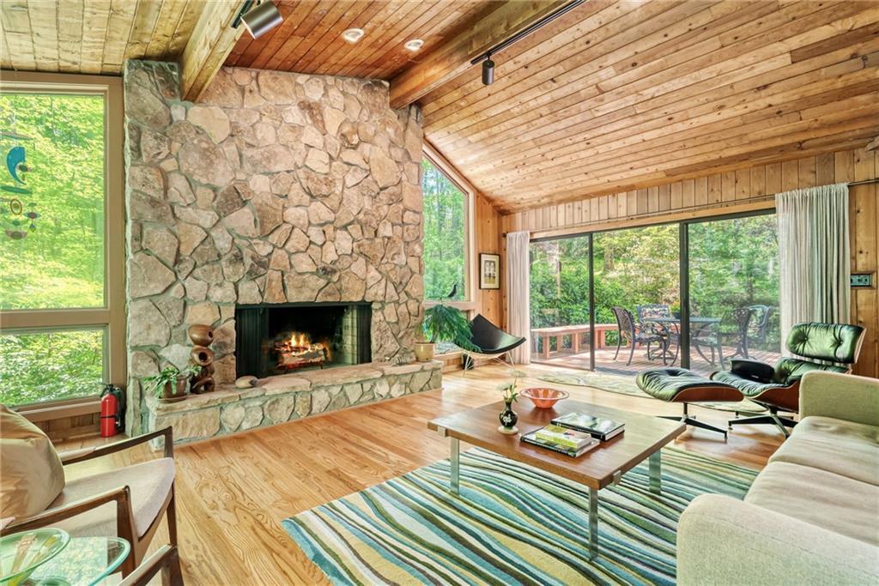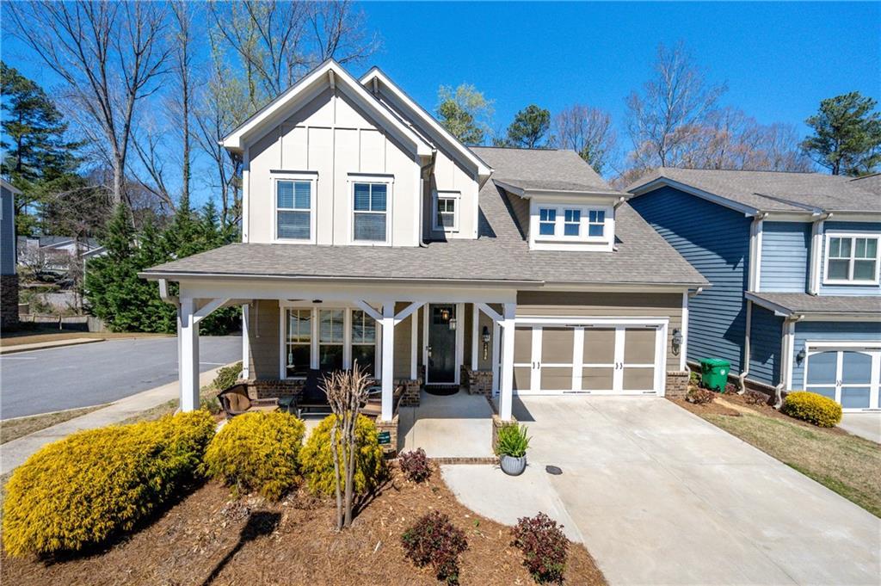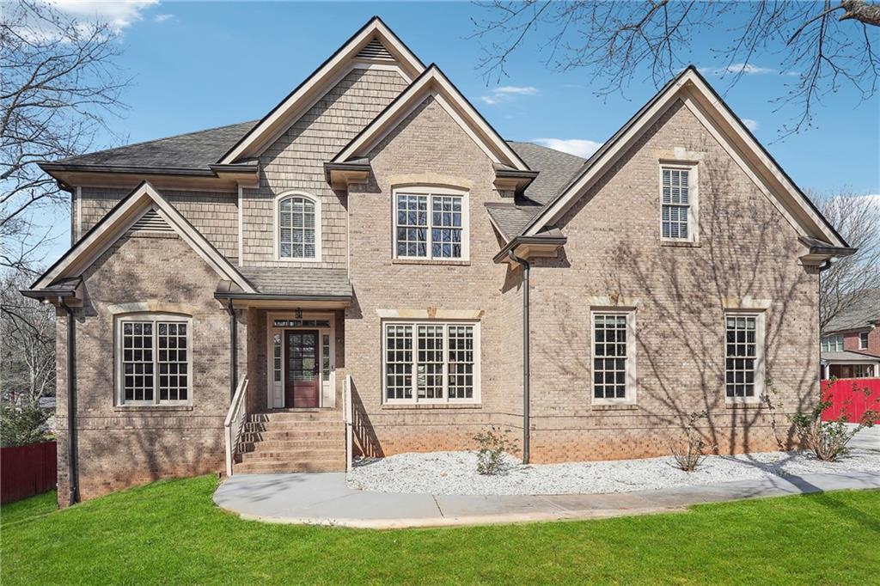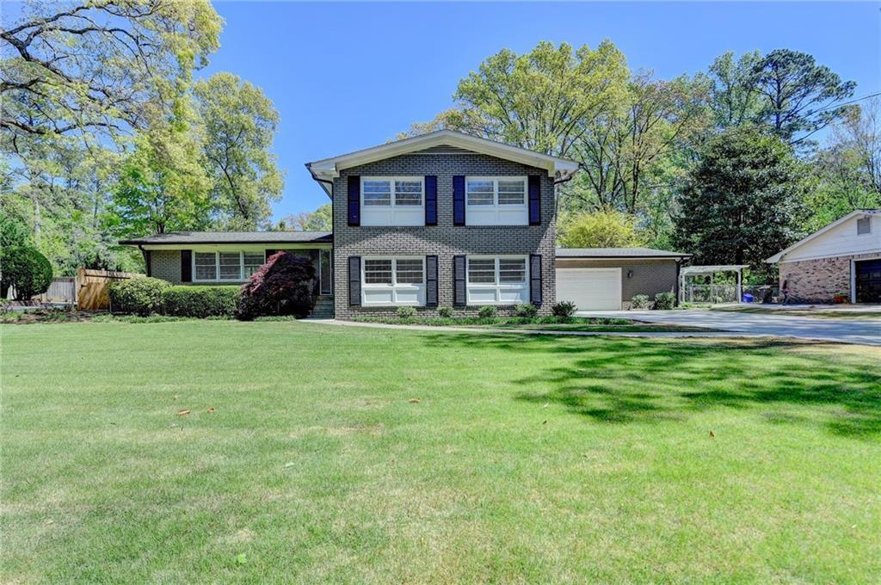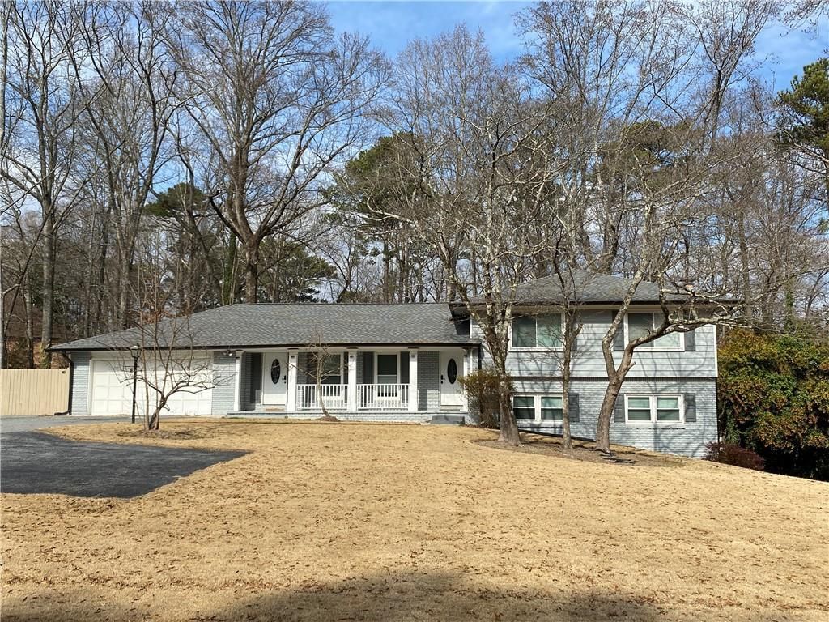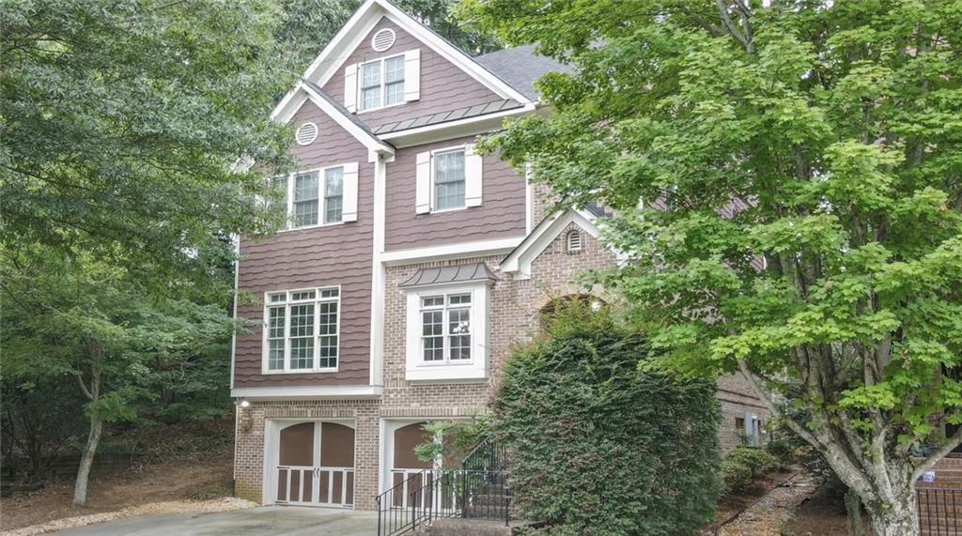Step into this beautifully updated 5-bedroom, 3-bathroom home, where modern convenience meets timeless charm. Thoughtfully renovated, this home boasts stylish finishes, energy-efficient upgrades, and a layout designed for comfortable living. The heart of the home is the gorgeous kitchen, featuring new cabinets, quartz countertops, a high-powered disposal, a deep-style sink, and stainless steel appliances, including a newer dishwasher (2020). Refinished hardwood floors add warmth throughout, while the updated hallway bath showcases elegant floor-to-ceiling tile, new cabinetry, and a built-in shower bench for added luxury.
Designed for energy efficiency and year-round comfort, this home includes new double-pane vinyl windows, 3 feet of blown-in attic insulation, Styrofoam insulation on the attic entrance, and a high-powered attic fan for enhanced airflow and temperature control. Additional upgrades include brand-new attic stairs, basement ceiling insulation, and a newer HVAC system (2021) equipped with ultra-violet air purification and a HEPA filter for superior indoor air quality. For added peace of mind, the entire home has been rewired with a new 220V electrical panel, and new plumbing lines were installed for the kitchen and laundry. The lower level features a fully finished basement with new carpet, insulation, and mold-resistant sheetrock in the unfinished section, making it ideal for extra living space, a guest retreat, or a home office. The home’s exterior is just as impressive, with a new roof (2018), fresh exterior paint (2024), and a fully enclosed, insulated 2-car garage with remote-controlled doors. A screened-in back porch (updated 2024) leads to a brand-new 8′ x 8′ wooden deck, while the extended driveway (2020) provides parking for up to four vehicles. The professionally landscaped yard features a cozy fire pit, perfect for outdoor gatherings. Additional features include gutter guards, a chimney insert with a screened caged vent, exterior security cameras, a high-definition antenna, and a flagpole. For those looking to enjoy community amenities, an optional Embry Hills Club Association membership is available for a fee, offering access to the pool, tennis courts, clubhouse and more.
Designed for energy efficiency and year-round comfort, this home includes new double-pane vinyl windows, 3 feet of blown-in attic insulation, Styrofoam insulation on the attic entrance, and a high-powered attic fan for enhanced airflow and temperature control. Additional upgrades include brand-new attic stairs, basement ceiling insulation, and a newer HVAC system (2021) equipped with ultra-violet air purification and a HEPA filter for superior indoor air quality. For added peace of mind, the entire home has been rewired with a new 220V electrical panel, and new plumbing lines were installed for the kitchen and laundry. The lower level features a fully finished basement with new carpet, insulation, and mold-resistant sheetrock in the unfinished section, making it ideal for extra living space, a guest retreat, or a home office. The home’s exterior is just as impressive, with a new roof (2018), fresh exterior paint (2024), and a fully enclosed, insulated 2-car garage with remote-controlled doors. A screened-in back porch (updated 2024) leads to a brand-new 8′ x 8′ wooden deck, while the extended driveway (2020) provides parking for up to four vehicles. The professionally landscaped yard features a cozy fire pit, perfect for outdoor gatherings. Additional features include gutter guards, a chimney insert with a screened caged vent, exterior security cameras, a high-definition antenna, and a flagpole. For those looking to enjoy community amenities, an optional Embry Hills Club Association membership is available for a fee, offering access to the pool, tennis courts, clubhouse and more.
Listing Provided Courtesy of Keller Williams Realty Community Partners
Property Details
Price:
$634,000
MLS #:
7547067
Status:
Active
Beds:
5
Baths:
3
Address:
3250 N Embry Circle
Type:
Single Family
Subtype:
Single Family Residence
Subdivision:
Embry Dev Co Inc
City:
Chamblee
Listed Date:
Mar 26, 2025
State:
GA
Finished Sq Ft:
3,672
Total Sq Ft:
3,672
ZIP:
30341
Year Built:
1960
Schools
Elementary School:
Henderson Mill
Middle School:
Henderson – Dekalb
High School:
Lakeside – Dekalb
Interior
Appliances
Dishwasher, Disposal, Dryer, Electric Oven, Gas Cooktop, Gas Water Heater, Microwave, Washer
Bathrooms
3 Full Bathrooms
Cooling
Ceiling Fan(s), Central Air
Fireplaces Total
2
Flooring
Carpet, Ceramic Tile, Hardwood
Heating
Natural Gas
Laundry Features
Laundry Room, Lower Level
Exterior
Architectural Style
Ranch, Traditional
Community Features
Near Public Transport, Near Schools, Near Shopping, Near Trails/ Greenway, Street Lights
Construction Materials
Brick 4 Sides
Exterior Features
Rain Gutters
Other Structures
None
Parking Features
Drive Under Main Level, Driveway, Garage, Garage Faces Side
Parking Spots
2
Roof
Composition
Security Features
Carbon Monoxide Detector(s), Closed Circuit Camera(s), Security Lights, Smoke Detector(s)
Financial
Tax Year
2024
Taxes
$5,175
Map
Community
- Address3250 N Embry Circle Chamblee GA
- SubdivisionEmbry Dev Co Inc
- CityChamblee
- CountyDekalb – GA
- Zip Code30341
Similar Listings Nearby
- 4446 HUNTINGTON Circle
Atlanta, GA$819,999
3.31 miles away
- 2895 DUNNINGTON Circle
Atlanta, GA$805,000
0.98 miles away
- 2208 Guinevere Way NE
Atlanta, GA$800,000
2.49 miles away
- 1569 Chateau Drive
Dunwoody, GA$799,900
4.53 miles away
- 2434 Soft Maple Street
Atlanta, GA$785,000
2.77 miles away
- 2656 Old Norcross Road
Tucker, GA$779,000
3.40 miles away
- 4491 N Peachtree Road
Atlanta, GA$775,000
3.37 miles away
- 1888 Peeler Road
Dunwoody, GA$775,000
4.23 miles away
- 2647 Brickell Square
Atlanta, GA$774,900
1.50 miles away
- 2048 Fisher Trail NE
Atlanta, GA$769,900
3.77 miles away

3250 N Embry Circle
Chamblee, GA
LIGHTBOX-IMAGES






































































































