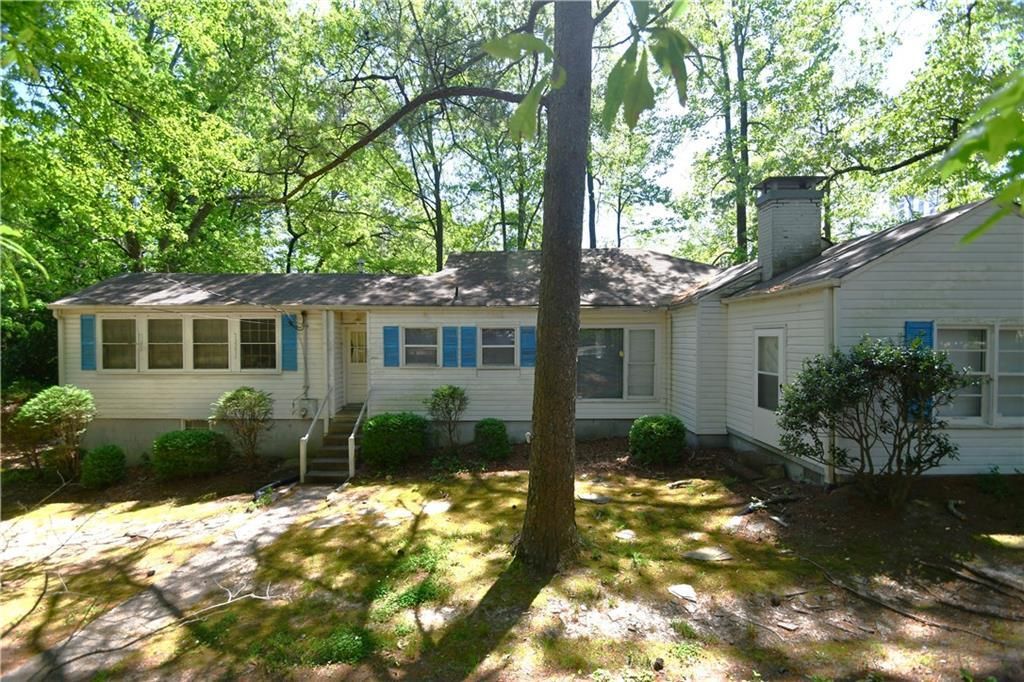Discover this beautifully updated 4-bedroom ranch located in the highly sought-after Sexton Woods neighborhood of Chamblee, offering the perfect blend of modern updates, convenience, and location! Enjoy the best of suburban living with easy access to downtown Chamblee, just minutes away, featuring trendy shops, dining, parks, and trails. Situated in a quiet neighborhood within walking distance to schools, this home provides the ideal balance of peaceful living and proximity to everything this vibrant community has to offer.
The main floor features three spacious bedrooms, including a primary suite with a private bathroom and walk-in shower. All bedrooms boast designer paint, light oak-stained hardwood floors, and abundant natural light. The remodeled kitchen is a chef’s dream, featuring stone countertops, new hardware, and stainless steel appliances, perfect for preparing meals or casual dining. The cozy family room showcases a statement stone fireplace, custom built-in bookcases, and French doors that open to a large deck overlooking the private backyard oasis—complete with a built-in fire pit, custom seating, and a massive patio for hosting gatherings or simply unwinding.
This home also features all-new exterior paint with modern touches, enhancing its curb appeal and giving it a fresh, contemporary look.
The finished terrace level has been fully updated with vinyl plank flooring throughout and offers a media/lounge area, a built-in bar, and the fourth bedroom, making it an ideal space for socializing, relaxing, or creating a private retreat.
Enjoy peace of mind with a new roof (2023) and AC (2021), ensuring comfort and durability for years to come.
This charming home offers the ideal combination of modern updates, functional design, and a prime location!
The main floor features three spacious bedrooms, including a primary suite with a private bathroom and walk-in shower. All bedrooms boast designer paint, light oak-stained hardwood floors, and abundant natural light. The remodeled kitchen is a chef’s dream, featuring stone countertops, new hardware, and stainless steel appliances, perfect for preparing meals or casual dining. The cozy family room showcases a statement stone fireplace, custom built-in bookcases, and French doors that open to a large deck overlooking the private backyard oasis—complete with a built-in fire pit, custom seating, and a massive patio for hosting gatherings or simply unwinding.
This home also features all-new exterior paint with modern touches, enhancing its curb appeal and giving it a fresh, contemporary look.
The finished terrace level has been fully updated with vinyl plank flooring throughout and offers a media/lounge area, a built-in bar, and the fourth bedroom, making it an ideal space for socializing, relaxing, or creating a private retreat.
Enjoy peace of mind with a new roof (2023) and AC (2021), ensuring comfort and durability for years to come.
This charming home offers the ideal combination of modern updates, functional design, and a prime location!
Listing Provided Courtesy of Berkshire Hathaway HomeServices Georgia Properties
Property Details
Price:
$600,000
MLS #:
7495179
Status:
Active
Beds:
4
Baths:
2
Address:
3649 Vanet Road
Type:
Single Family
Subtype:
Single Family Residence
Subdivision:
Sexton Woods
City:
Chamblee
Listed Date:
Dec 6, 2024
State:
GA
Finished Sq Ft:
2,050
Total Sq Ft:
2,050
ZIP:
30341
Year Built:
1956
See this Listing
Mortgage Calculator
Schools
Elementary School:
Allgood – Dekalb
Middle School:
Chamblee
High School:
Chamblee Charter
Interior
Appliances
Dishwasher, Disposal, Dryer, Gas Range, Gas Water Heater, Microwave, Refrigerator, Self Cleaning Oven, Washer, Other
Bathrooms
2 Full Bathrooms
Cooling
Ceiling Fan(s), Central Air, Dual, Electric, Zoned
Fireplaces Total
1
Flooring
Ceramic Tile, Hardwood, Vinyl
Heating
Central, Forced Air, Natural Gas, Zoned
Laundry Features
In Basement, Laundry Room, Lower Level
Exterior
Architectural Style
Ranch
Community Features
Dog Park, Near Beltline, Near Public Transport, Near Schools, Near Shopping, Near Trails/ Greenway, Park, Playground, Restaurant, Other
Construction Materials
Brick 4 Sides, Hardi Plank Type, Wood Siding
Exterior Features
Courtyard, Permeable Paving, Private Entrance, Private Yard, Rain Gutters
Other Structures
Other
Parking Features
Attached, Carport, Covered, Driveway, Kitchen Level, Level Driveway
Parking Spots
2
Roof
Composition, Ridge Vents, Shingle
Financial
Tax Year
2024
Taxes
$7,059
Map
Community
- Address3649 Vanet Road Chamblee GA
- SubdivisionSexton Woods
- CityChamblee
- CountyDekalb – GA
- Zip Code30341
Similar Listings Nearby
- 2212 Oakawana Drive NE
Atlanta, GA$775,000
3.57 miles away
- 5361 Seaton Way
Dunwoody, GA$775,000
3.74 miles away
- 5190 Holland Court
Dunwoody, GA$775,000
3.67 miles away
- 5389 Old Woodall Court
Peachtree Corners, GA$775,000
4.38 miles away
- 4400 Huntington Circle
Dunwoody, GA$774,900
2.05 miles away
- 621 Hammond Drive
Sandy Springs, GA$774,900
3.57 miles away
- 2313 Attaway Walk NE
Brookhaven, GA$769,900
3.74 miles away
- 2073 Castleway Lane NE
Atlanta, GA$765,000
4.33 miles away
- 495 Valley Lane NE
Atlanta, GA$760,000
3.71 miles away
- 3565 Roxboro Road NE
Atlanta, GA$750,000
4.19 miles away

3649 Vanet Road
Chamblee, GA
LIGHTBOX-IMAGES












































































































































































































































































































































































































