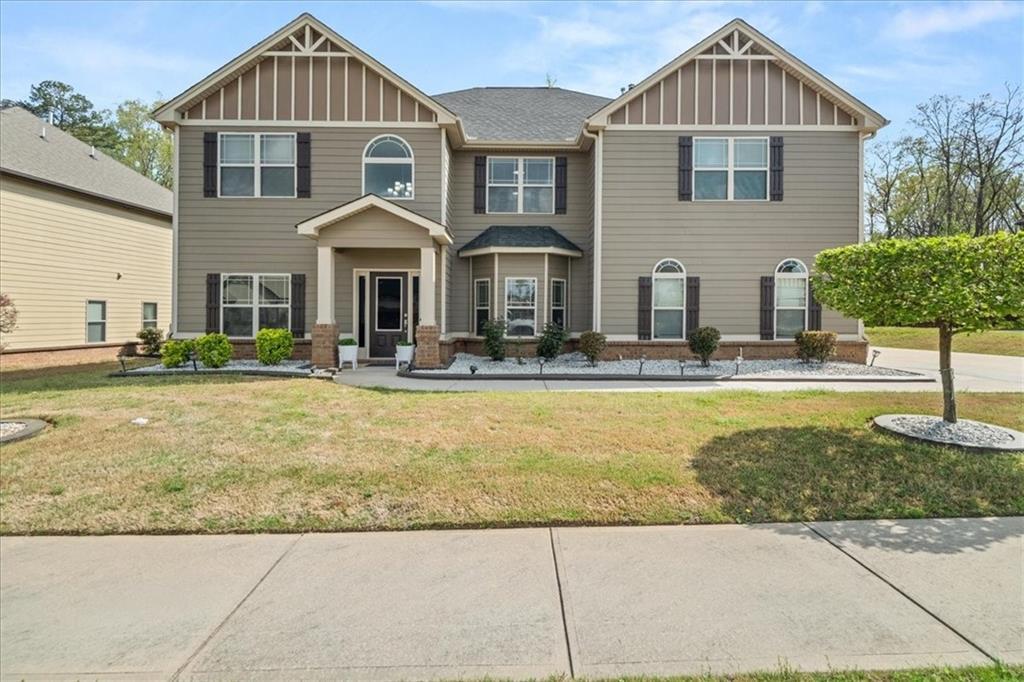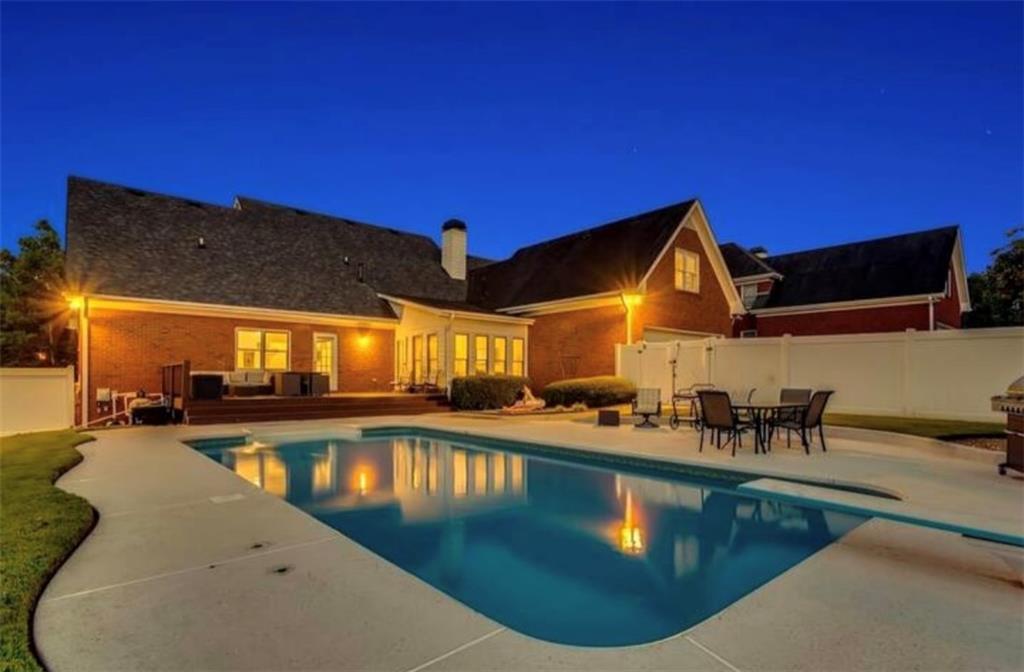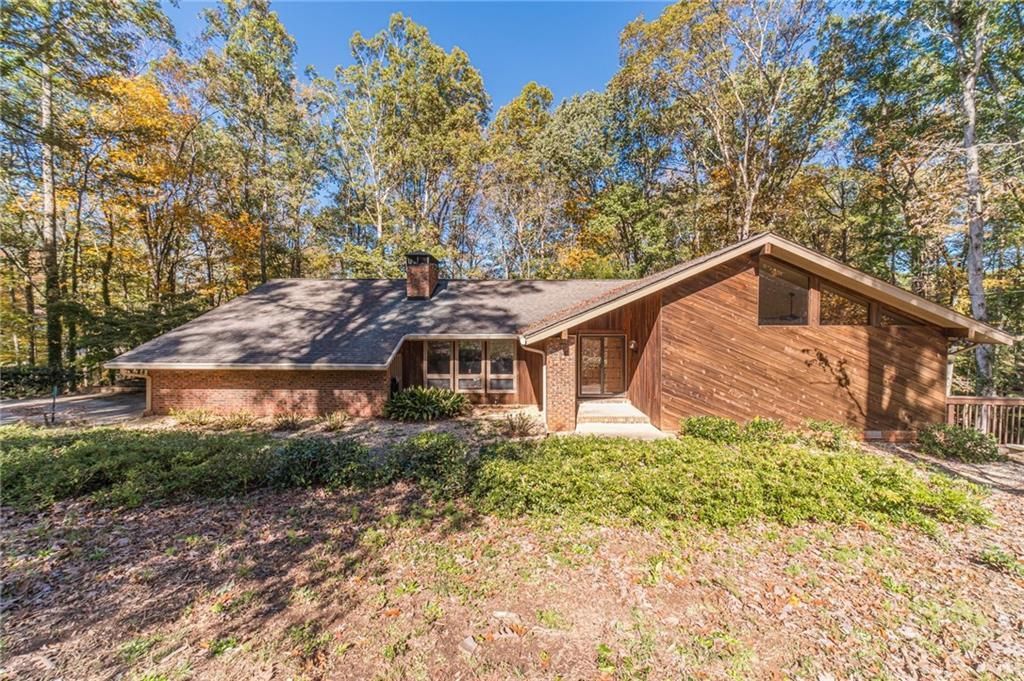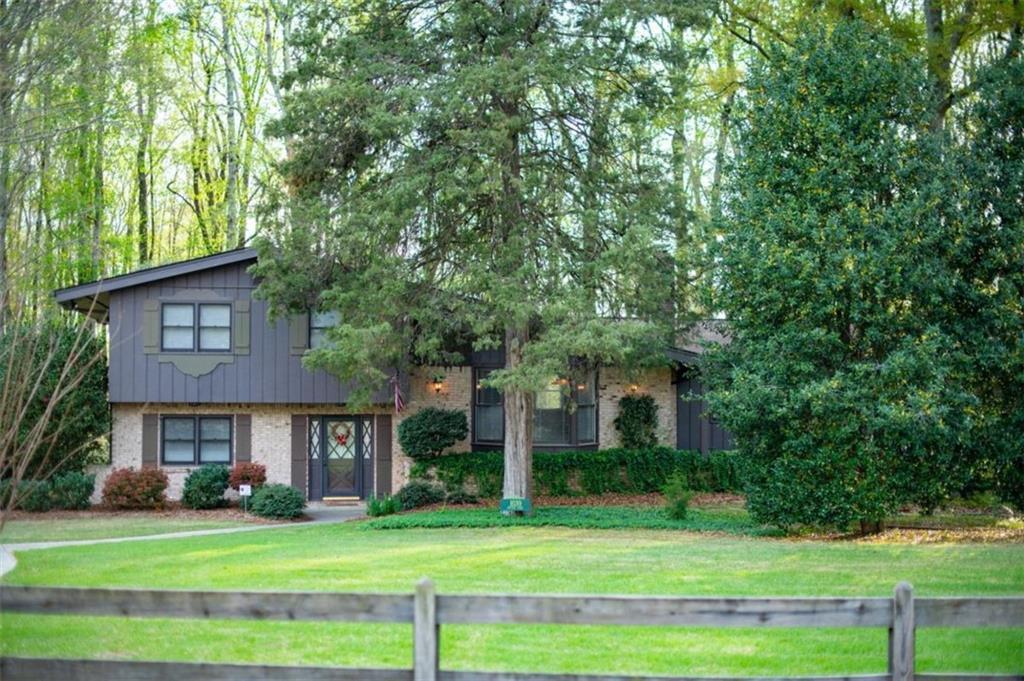The home features a stunning lake view visible from the private backyard, welcoming you with a grand entrance through double front doors into a spacious foyer with high ceilings. The home showcases an exquisite lake view that enchants from the private backyard, inviting you to experience its serenity. As you approach, the grand entrance greets you with elegant double front doors, leading into a spacious foyer adorned with soaring ceilings that emphasize the airiness of the space. The thoughtfully designed open floor plan seamlessly connects the inviting living room to the gourmet kitchen, which features a charming breakfast nook perfect for enjoying morning coffee. Flowing effortlessly from the living area is a generously sized dining room, ideal for hosting gatherings and celebrations with family and friends. Conveniently located on the main floor, a well-appointed guest bedroom complete with a full bath ensures a welcoming atmosphere for visitors. Venturing to the upper level, you’ll discover four substantial bedrooms, including an extra-large master suite that boasts a cozy sitting area—a perfect retreat for unwinding. The luxurious master bathroom offers a sense of tranquility, complete with elegant fixtures and finishes, while leading into an expansive walk-in closet that provides all the storage space you could desire. An open floor plan that connects the living room to the kitchen, which includes a cozy breakfast area. The living room flows seamlessly into a large dining room, perfect for entertaining. On the main floor, there’s a guest bedroom with a full bath, providing convenience for visitors. As you head to the upper level, you’ll find four sizable bedrooms, including an extra-large master bedroom that offers a comfortable sitting area. The master bathroom is spacious and leads directly into a large walk-in closet, ensuring ample storage space.
Listing Provided Courtesy of Virtual Properties Realty.com
Property Details
Price:
$400,000
MLS #:
7522106
Status:
Active
Beds:
5
Baths:
3
Address:
2453 Wall Street SE
Type:
Single Family
Subtype:
Single Family Residence
Subdivision:
Arbor Glen
City:
Conyers
Listed Date:
Feb 9, 2025
State:
GA
Finished Sq Ft:
3,158
Total Sq Ft:
3,158
ZIP:
30013
Year Built:
2003
See this Listing
Mortgage Calculator
Schools
Elementary School:
Flat Shoals – Rockdale
Middle School:
Memorial
High School:
Salem
Interior
Appliances
Dishwasher, Disposal, Gas Range, Microwave, Other
Bathrooms
3 Full Bathrooms
Cooling
Ceiling Fan(s), Central Air
Fireplaces Total
1
Flooring
Carpet, Ceramic Tile, Hardwood
Heating
Central
Laundry Features
Laundry Room, Main Level
Exterior
Architectural Style
Traditional
Community Features
Clubhouse, Homeowners Assoc, Sidewalks, Tennis Court(s)
Construction Materials
Vinyl Siding
Exterior Features
Private Yard
Other Structures
None
Parking Features
Garage
Roof
Shingle
Security Features
Smoke Detector(s)
Financial
HOA Fee
$275
HOA Fee 2
$275
HOA Frequency
Annually
Tax Year
2024
Taxes
$4,483
Map
Community
- Address2453 Wall Street SE Conyers GA
- SubdivisionArbor Glen
- CityConyers
- CountyRockdale – GA
- Zip Code30013
Similar Listings Nearby
- 1606 Kenilworth Lane SE
Conyers, GA$515,000
2.29 miles away
- 2725 Bailey Place NE
Conyers, GA$511,998
2.20 miles away
- 60 Silver Peak Drive
Covington, GA$510,999
3.46 miles away
- 1064 Eastview Road NE
Conyers, GA$510,000
3.64 miles away
- 1408 Aramore Drive
Conyers, GA$499,000
1.73 miles away
- 2725 GLENDALE Drive NE
Conyers, GA$499,000
2.06 miles away
- 4824 SE Highway 20
Conyers, GA$495,000
4.88 miles away
- 3113 Brians Creek Drive SE
Conyers, GA$492,000
1.69 miles away
- 2612 Country Club Drive SE
Conyers, GA$489,000
1.42 miles away
- 1039 Smyrna Road SW
Conyers, GA$489,000
4.62 miles away

2453 Wall Street SE
Conyers, GA
LIGHTBOX-IMAGES






























































































































































































































































































































































































































































































































































































