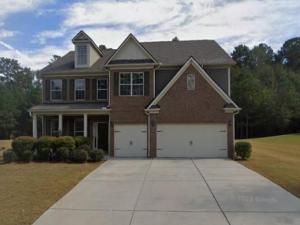Welcome to The Dewhurstfull floor plan by Silvercreek, where elegance meets comfort in this stunning five-bedroom, three-bath home. This home offers a bright, open, and airy atmosphere that seamlessly blends sophistication with everyday functionality.
The striking brick front exterior sets the tone for the timeless beauty that lies within. As you step inside, you are greeted by a spacious and welcoming foyer that opens into a generous, open-concept living area. The heart of the home is the gourmet kitchen, an entertainer’s dream, featuring gleaming granite countertops, custom country white cabinetry, and top-of-the-line appliances. Whether you’re preparing a casual meal or hosting an elegant dinner party, this kitchen is designed to impress.
The expansive family room, just off the kitchen, invites relaxation and social gatherings, with plenty of natural light streaming through large windows. The open floor plan ensures a seamless flow throughout the main level, making it perfect for both daily living and special occasions.
The five generously sized bedrooms provide plenty of space for family, guests, or even a home office. Each bedroom is designed with comfort in mind, and the master suite is nothing short of a retreat, offering a tranquil space to unwind. The suite features a large walk-in closet and an en-suite bath complete with dual vanities, a soaking tub, and a separate shower—creating the perfect spa-like experience.
Located on a private, over half-acre lot, this property offers both the space and privacy you desire while just minutes from local amenities, schools, and parks. The outdoor space provides a wonderful opportunity for enjoying nature, whether you’re hosting a barbecue on the patio, gardening, or simply relaxing in your own private oasis.
With its meticulous design, luxurious finishes, and ample living space, The Dewhurstfull floor plan by Silvercreek is a true gem. Don’t miss the opportunity to call this magnificent home your own—schedule your private tour today!
The striking brick front exterior sets the tone for the timeless beauty that lies within. As you step inside, you are greeted by a spacious and welcoming foyer that opens into a generous, open-concept living area. The heart of the home is the gourmet kitchen, an entertainer’s dream, featuring gleaming granite countertops, custom country white cabinetry, and top-of-the-line appliances. Whether you’re preparing a casual meal or hosting an elegant dinner party, this kitchen is designed to impress.
The expansive family room, just off the kitchen, invites relaxation and social gatherings, with plenty of natural light streaming through large windows. The open floor plan ensures a seamless flow throughout the main level, making it perfect for both daily living and special occasions.
The five generously sized bedrooms provide plenty of space for family, guests, or even a home office. Each bedroom is designed with comfort in mind, and the master suite is nothing short of a retreat, offering a tranquil space to unwind. The suite features a large walk-in closet and an en-suite bath complete with dual vanities, a soaking tub, and a separate shower—creating the perfect spa-like experience.
Located on a private, over half-acre lot, this property offers both the space and privacy you desire while just minutes from local amenities, schools, and parks. The outdoor space provides a wonderful opportunity for enjoying nature, whether you’re hosting a barbecue on the patio, gardening, or simply relaxing in your own private oasis.
With its meticulous design, luxurious finishes, and ample living space, The Dewhurstfull floor plan by Silvercreek is a true gem. Don’t miss the opportunity to call this magnificent home your own—schedule your private tour today!
Listing Provided Courtesy of Keller Williams Rlty, First Atlanta
Property Details
Price:
$460,000
MLS #:
7472946
Status:
Active
Beds:
5
Baths:
3
Address:
2503 Ginger Leaf Drive NE
Type:
Single Family
Subtype:
Single Family Residence
Subdivision:
Ginger Lakes
City:
Conyers
Listed Date:
Oct 17, 2024
State:
GA
Finished Sq Ft:
2,923
Total Sq Ft:
2,923
ZIP:
30013
Year Built:
2016
Schools
Elementary School:
Flat Shoals – Rockdale
Middle School:
Memorial
High School:
Salem
Interior
Appliances
Dishwasher, Disposal, Microwave, Gas Range
Bathrooms
3 Full Bathrooms
Cooling
Central Air, Zoned
Fireplaces Total
1
Flooring
Carpet, Hardwood
Heating
Central, Forced Air
Laundry Features
Laundry Room, Upper Level
Exterior
Architectural Style
Traditional
Community Features
Homeowners Assoc, Near Public Transport, Near Shopping, Near Schools
Construction Materials
Cement Siding
Exterior Features
Private Entrance, Private Yard
Other Structures
None
Parking Features
Attached, Garage Door Opener, Garage
Parking Spots
2
Roof
Composition
Financial
HOA Fee
$300
HOA Frequency
Annually
HOA Includes
Maintenance Grounds
Tax Year
2023
Taxes
$3,877
Map
Community
- Address2503 Ginger Leaf Drive NE Conyers GA
- SubdivisionGinger Lakes
- CityConyers
- CountyRockdale – GA
- Zip Code30013
Similar Listings Nearby
- 1195 Vineyard Drive SE
Conyers, GA$595,000
3.62 miles away
- 1045 N Main Street NW
Conyers, GA$595,000
4.66 miles away
- 5380 Deer Run Drive
Conyers, GA$592,900
4.48 miles away
- 3240 SOMERSET Court SE
Conyers, GA$584,900
3.40 miles away
- 1431 Brandy Shoals Court SE
Conyers, GA$580,000
4.79 miles away
- 2502 Ginger Leaf Drive
Conyers, GA$580,000
0.06 miles away
- 2235 KINGS FOREST Drive SE
Conyers, GA$550,000
2.73 miles away
- 2266 KINGS FOREST Drive SE
Conyers, GA$550,000
2.73 miles away
- 1123 OXFORD Drive SE
Conyers, GA$549,000
3.46 miles away
- 1437 Bourdon Bell Drive
Conyers, GA$538,999
4.22 miles away

2503 Ginger Leaf Drive NE
Conyers, GA
LIGHTBOX-IMAGES






































































































































































































































































































































































