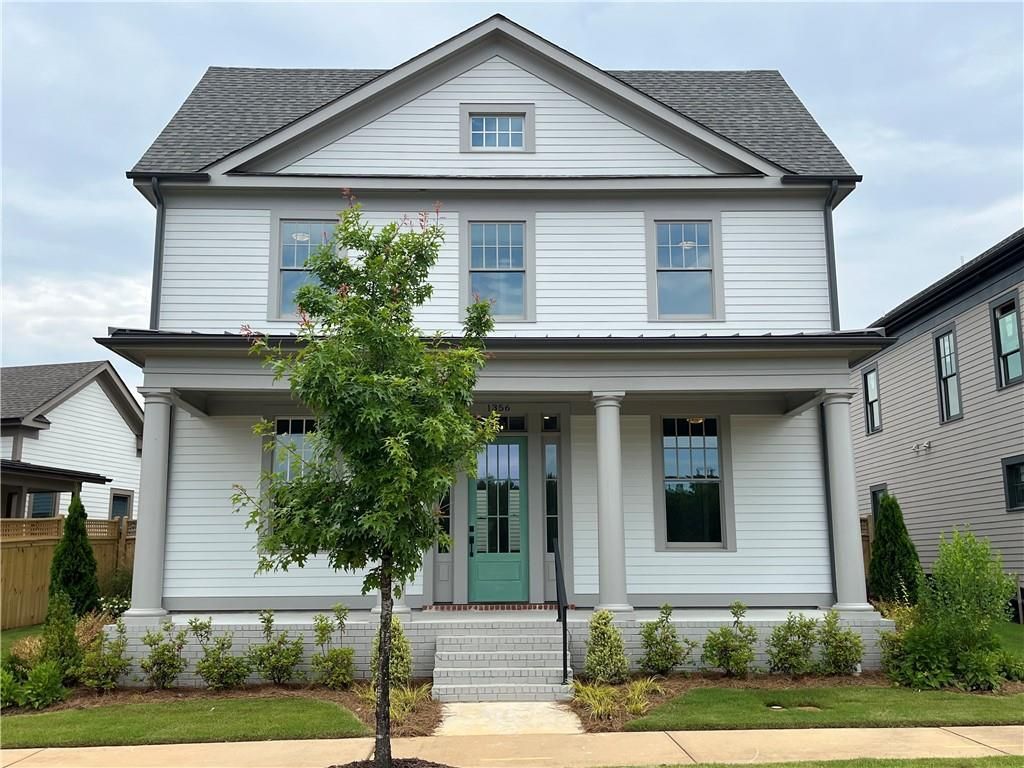Come experience the privacy and freedom that comes with owning this 4,300
square foot home on 5.75 acres outside of the city limits. The home is in close proximity
to local shopping (a few miles) and to downtown Atlanta (24 miles), yet you have
maximum privacy and opportunity for outdoor activities. It is the best of both worlds.
Your future home features two full kitchens, two dining rooms, three living rooms,
two laundry rooms, and three flex rooms in addition to it’s four bedrooms and three-and-
a-half baths.
The main level and basement are divided with a split driveway and separate
entrances for an in-law suite or a possible income-producing unit! The main level
features three bedrooms, two and a half baths, two living rooms, a kitchen, a sun porch,
and a laundry room with two finished flex rooms on the third level. The basement is an
open floorplan with one bedroom, one flex room, kitchen, dining room, living/media
room, bar, laundry room, and a full bathroom. This space is ideal for hosting family
gatherings or small events.
The property features a double-fenced backyard and a large exterior workshop
with electricity and lighting already in place. There is an additional outdoor storage shed
or kennel with a fence next to the workshop. A large portion of the property is wooded
and features a running stream that feeds the Yellow River.
The roof of the home was replaced in 2019. The upstairs HVAC was installed in
2019 and was rebuilt two years ago. The mini split in the third-level bonus rooms is from
2023. The basement HVAC was just serviced and the motor replaced. The basement
naturally stays between 65-75 degrees year-round, so the system downstairs does not
get worked hard. The basement was renovated in 2023, featuring new stainless-steel
appliances. The rest of the home was updated and modernized in 2020.
square foot home on 5.75 acres outside of the city limits. The home is in close proximity
to local shopping (a few miles) and to downtown Atlanta (24 miles), yet you have
maximum privacy and opportunity for outdoor activities. It is the best of both worlds.
Your future home features two full kitchens, two dining rooms, three living rooms,
two laundry rooms, and three flex rooms in addition to it’s four bedrooms and three-and-
a-half baths.
The main level and basement are divided with a split driveway and separate
entrances for an in-law suite or a possible income-producing unit! The main level
features three bedrooms, two and a half baths, two living rooms, a kitchen, a sun porch,
and a laundry room with two finished flex rooms on the third level. The basement is an
open floorplan with one bedroom, one flex room, kitchen, dining room, living/media
room, bar, laundry room, and a full bathroom. This space is ideal for hosting family
gatherings or small events.
The property features a double-fenced backyard and a large exterior workshop
with electricity and lighting already in place. There is an additional outdoor storage shed
or kennel with a fence next to the workshop. A large portion of the property is wooded
and features a running stream that feeds the Yellow River.
The roof of the home was replaced in 2019. The upstairs HVAC was installed in
2019 and was rebuilt two years ago. The mini split in the third-level bonus rooms is from
2023. The basement HVAC was just serviced and the motor replaced. The basement
naturally stays between 65-75 degrees year-round, so the system downstairs does not
get worked hard. The basement was renovated in 2023, featuring new stainless-steel
appliances. The rest of the home was updated and modernized in 2020.
Listing Provided Courtesy of Virtual Properties Realty.com
Property Details
Price:
$544,900
MLS #:
7504686
Status:
Active
Beds:
4
Baths:
4
Address:
2051 Irwin Bridge Road NW
Type:
Single Family
Subtype:
Single Family Residence
City:
Conyers
Listed Date:
Jan 7, 2025
State:
GA
Finished Sq Ft:
4,365
Total Sq Ft:
4,365
ZIP:
30012
Year Built:
1998
Schools
Elementary School:
Rockdale – Other
Middle School:
Rockdale – Other
High School:
Rockdale – Other
Interior
Appliances
Dishwasher, Disposal, Electric Range, Electric Water Heater, Microwave, Refrigerator
Bathrooms
3 Full Bathrooms, 1 Half Bathroom
Cooling
Ceiling Fan(s), Central Air, Other
Fireplaces Total
2
Flooring
Carpet, Ceramic Tile, Laminate
Heating
Central, Hot Water, Other
Laundry Features
In Basement, Laundry Room, Lower Level, Main Level
Exterior
Architectural Style
Ranch
Community Features
None
Construction Materials
Hardi Plank Type
Exterior Features
Private Entrance, Private Yard, Rain Gutters
Other Structures
Outbuilding, Shed(s), Workshop
Parking Features
Driveway, Kitchen Level, Parking Pad, R V Access/ Parking
Parking Spots
8
Roof
Shingle
Financial
Tax Year
2024
Taxes
$5,209
Map
Community
- Address2051 Irwin Bridge Road NW Conyers GA
- SubdivisionNone
- CityConyers
- CountyRockdale – GA
- Zip Code30012
Similar Listings Nearby
- 1921 W Hightower Trail W
Conyers, GA$695,000
3.02 miles away
- 7540 Union Grove Road
Lithonia, GA$635,000
3.77 miles away
- 1356 Flora Drive
Conyers, GA$634,900
2.97 miles away
- 1045 N Main Street NW
Conyers, GA$595,000
1.80 miles away
- 3071 N Tower Way NE
Conyers, GA$595,000
4.67 miles away
- 1064 Eastview Road NE
Conyers, GA$519,900
1.92 miles away
- 4300 HENRY Road SW
Snellville, GA$515,000
3.88 miles away
- 7214 Gladstone Circle
Stonecrest, GA$499,500
4.58 miles away
- 1453 Reagan Circle
Conyers, GA$495,000
1.21 miles away

2051 Irwin Bridge Road NW
Conyers, GA
LIGHTBOX-IMAGES










































































































































































































































































































































































