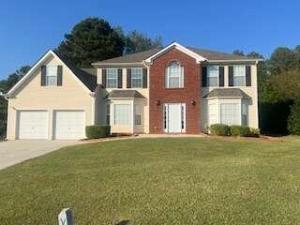Welcome to your one-level living sanctuary! This pristine home perfectly blends comfort, style, and modern living. Located in a peaceful, well-established neighborhood, it features thoughtful updates designed for today’s lifestyle.
As you enter, you’re welcomed by an expansive open floor plan, where natural light pours into every room, creating a bright and inviting ambiance. The living room offers a cozy space to unwind or entertain, with a charming fireplace setting the mood for cozy evenings.
The kitchen is a true chef’s dream, with sleek countertops, modern appliances, ample storage, and stylish fixtures that make meal prep and entertaining a breeze. Adjacent to the kitchen, the dining area shines with an elegant chandelier, providing the perfect spot for enjoying meals while taking in the view of the lush backyard.
Retreat to the spacious Owner’s suite, a peaceful haven featuring an ensuite bathroom with dual sinks, contemporary lighting, stylish fixtures, a newly renovated oversized walk-in shower, a linen closet, and a walk-in closet.
The secondary bedrooms are generously sized and offer flexibility for guests, a home office, or a growing family. A bonus room above the garage could easily be converted into a fourth bedroom, offering even more space.
Step outside to the expansive, sun-drenched backyard, where a large patio awaits your summer gatherings, barbecues, or quiet moments basking in the sun with loved ones.
This home is move-in ready and comes with the added bonus of no HOA. Ideally situated near schools, shopping, dining, and entertainment, it offers both convenience and tranquility. Don’t miss the opportunity—schedule your private tour today!
As you enter, you’re welcomed by an expansive open floor plan, where natural light pours into every room, creating a bright and inviting ambiance. The living room offers a cozy space to unwind or entertain, with a charming fireplace setting the mood for cozy evenings.
The kitchen is a true chef’s dream, with sleek countertops, modern appliances, ample storage, and stylish fixtures that make meal prep and entertaining a breeze. Adjacent to the kitchen, the dining area shines with an elegant chandelier, providing the perfect spot for enjoying meals while taking in the view of the lush backyard.
Retreat to the spacious Owner’s suite, a peaceful haven featuring an ensuite bathroom with dual sinks, contemporary lighting, stylish fixtures, a newly renovated oversized walk-in shower, a linen closet, and a walk-in closet.
The secondary bedrooms are generously sized and offer flexibility for guests, a home office, or a growing family. A bonus room above the garage could easily be converted into a fourth bedroom, offering even more space.
Step outside to the expansive, sun-drenched backyard, where a large patio awaits your summer gatherings, barbecues, or quiet moments basking in the sun with loved ones.
This home is move-in ready and comes with the added bonus of no HOA. Ideally situated near schools, shopping, dining, and entertainment, it offers both convenience and tranquility. Don’t miss the opportunity—schedule your private tour today!
Listing Provided Courtesy of EXP Realty, LLC.
Property Details
Price:
$325,000
MLS #:
7506032
Status:
Active
Beds:
3
Baths:
2
Address:
2183 Hampton Trail SE
Type:
Single Family
Subtype:
Single Family Residence
Subdivision:
Salem Lake
City:
Conyers
Listed Date:
Jan 13, 2025
State:
GA
Finished Sq Ft:
1,792
Total Sq Ft:
1,792
ZIP:
30013
Year Built:
2002
Schools
Elementary School:
Peek’s Chapel
Middle School:
Memorial
High School:
Salem
Interior
Appliances
Dishwasher, Electric Range, Microwave, Refrigerator
Bathrooms
2 Full Bathrooms
Cooling
Central Air
Fireplaces Total
1
Flooring
Carpet, Other
Heating
Central, Electric, Forced Air
Laundry Features
In Hall, Main Level
Exterior
Architectural Style
Ranch
Community Features
Near Schools, Near Shopping, Restaurant
Construction Materials
Brick Veneer, Stone, Vinyl Siding
Exterior Features
None
Other Structures
None
Parking Features
Attached, Driveway, Garage, Garage Faces Front, Kitchen Level, Level Driveway
Roof
Composition
Financial
Tax Year
2024
Taxes
$3,265
Map
Community
- Address2183 Hampton Trail SE Conyers GA
- SubdivisionSalem Lake
- CityConyers
- CountyRockdale – GA
- Zip Code30013
Similar Listings Nearby
- 3750 Druids Drive SE
Conyers, GA$420,000
1.17 miles away
- 2079 CHRISTIAN Circle SE
Conyers, GA$419,900
2.23 miles away
- 1311 N Brandy Shoals SE
Conyers, GA$415,000
1.32 miles away
- 98 Almon Church Road
Covington, GA$415,000
3.91 miles away
- 20 Lakeside Trail
Covington, GA$415,000
2.73 miles away
- 2608 Downing Park Drive SE
Conyers, GA$410,000
2.79 miles away
- 2213 Jessowen Way SE
Conyers, GA$410,000
1.33 miles away
- 210 Cowan Rd SE
Conyers, GA$410,000
3.38 miles away
- 2431 Weatherstone Circle SE
Conyers, GA$410,000
3.42 miles away
- 30 PIEDMONT Circle
Covington, GA$410,000
2.70 miles away

2183 Hampton Trail SE
Conyers, GA
LIGHTBOX-IMAGES








































































































































































































































































































































































































































































