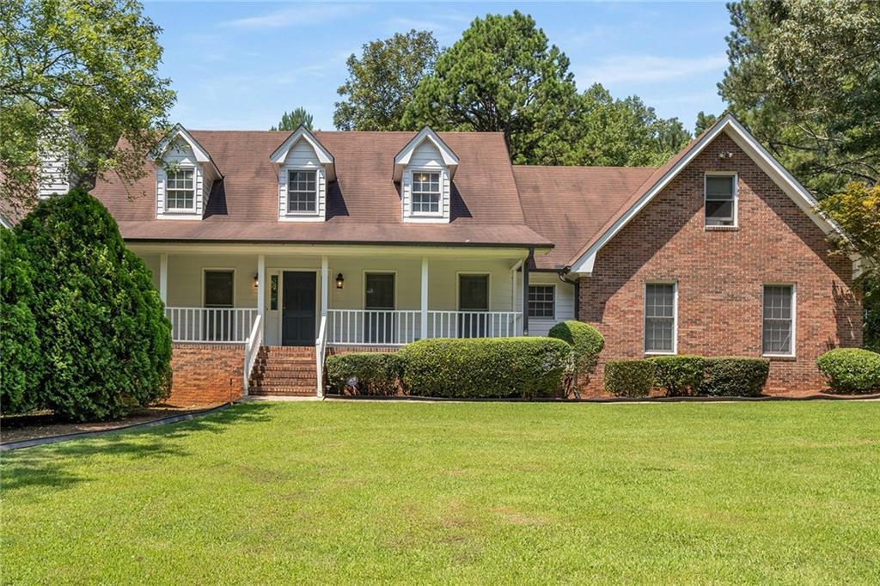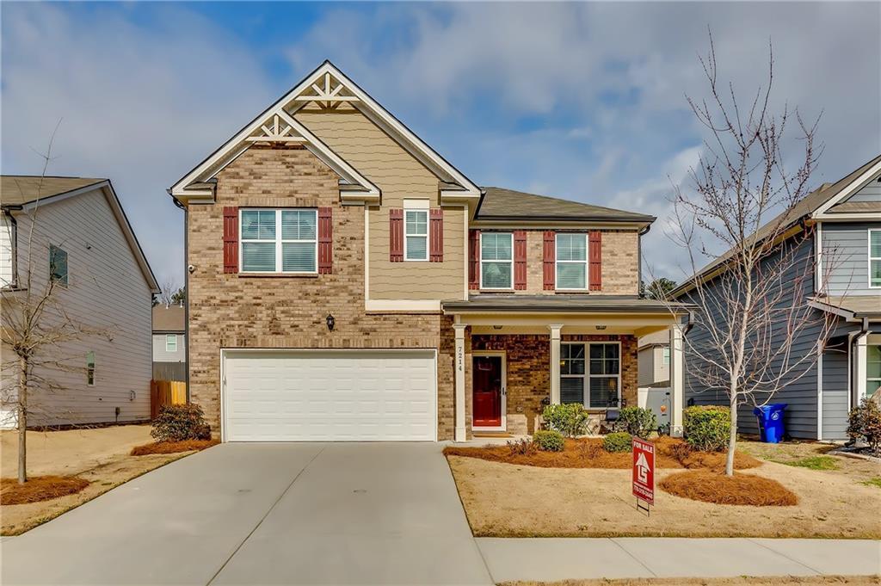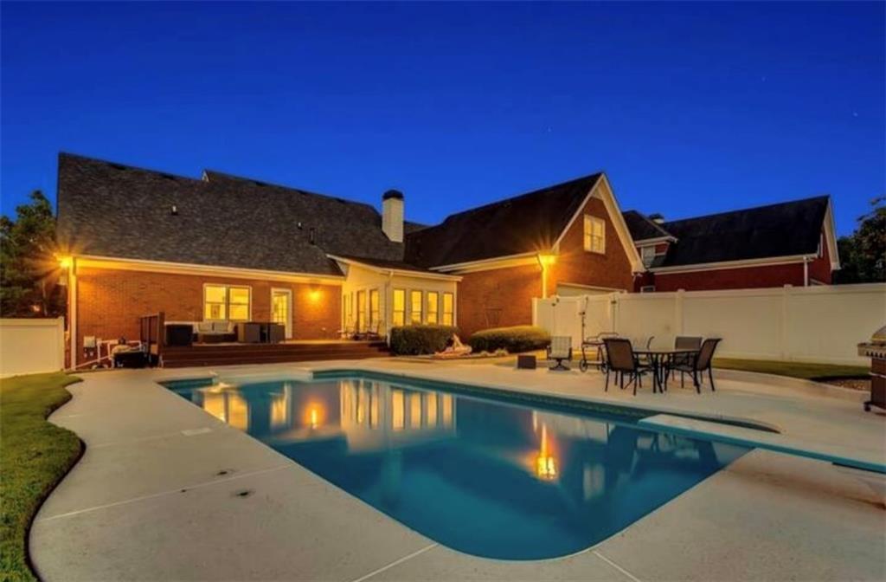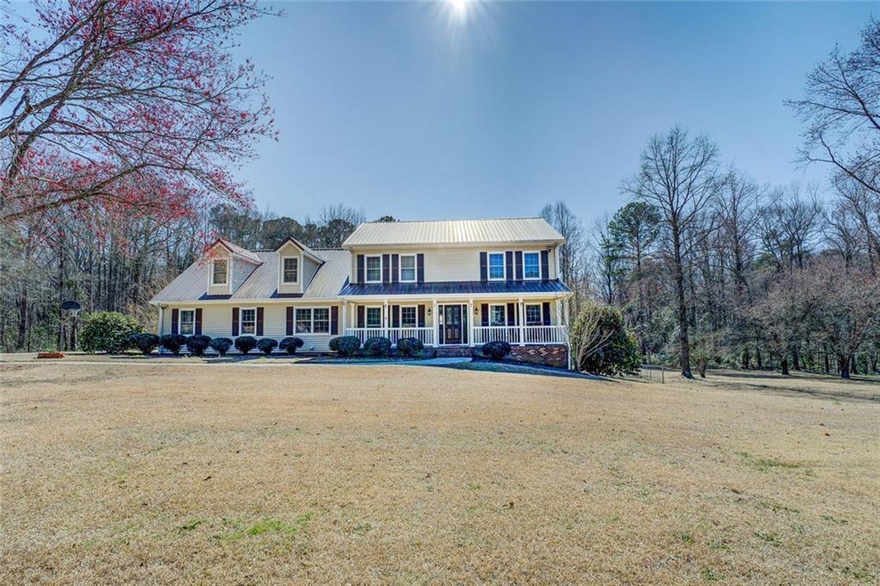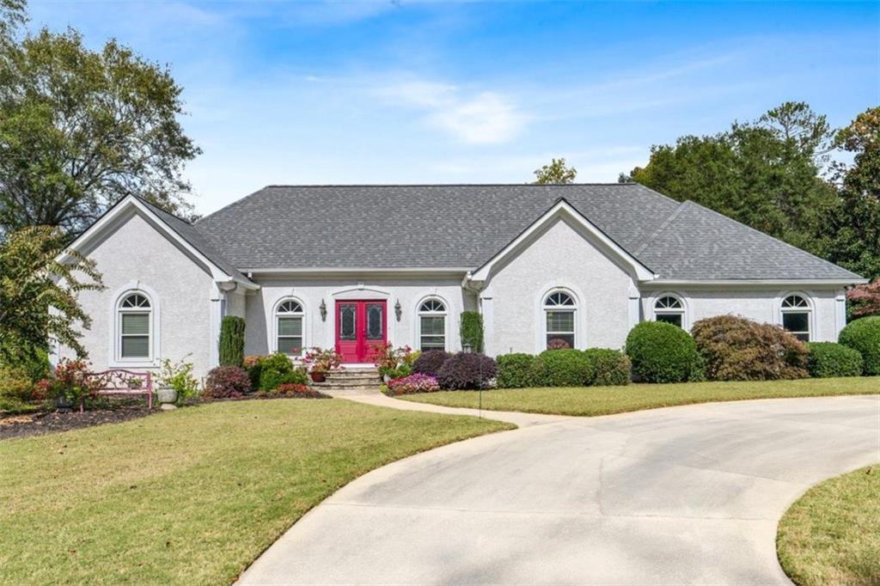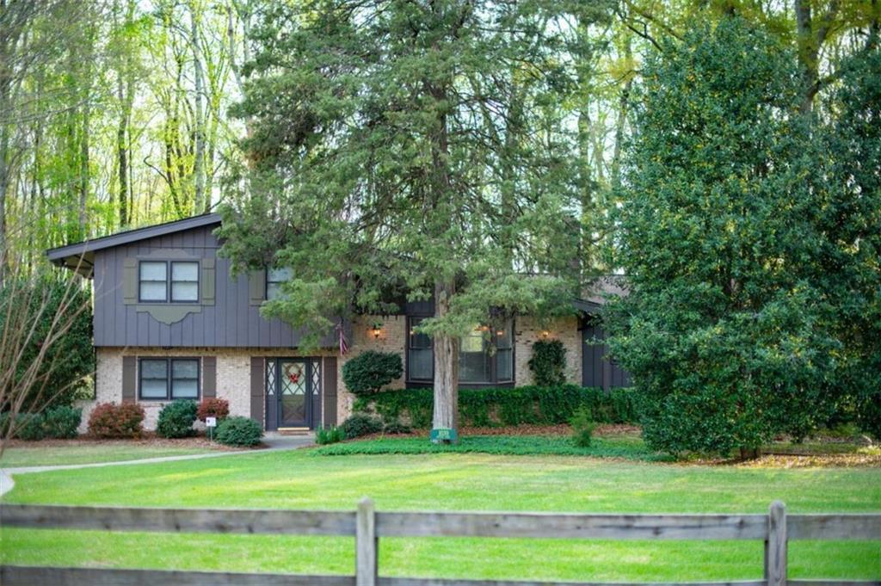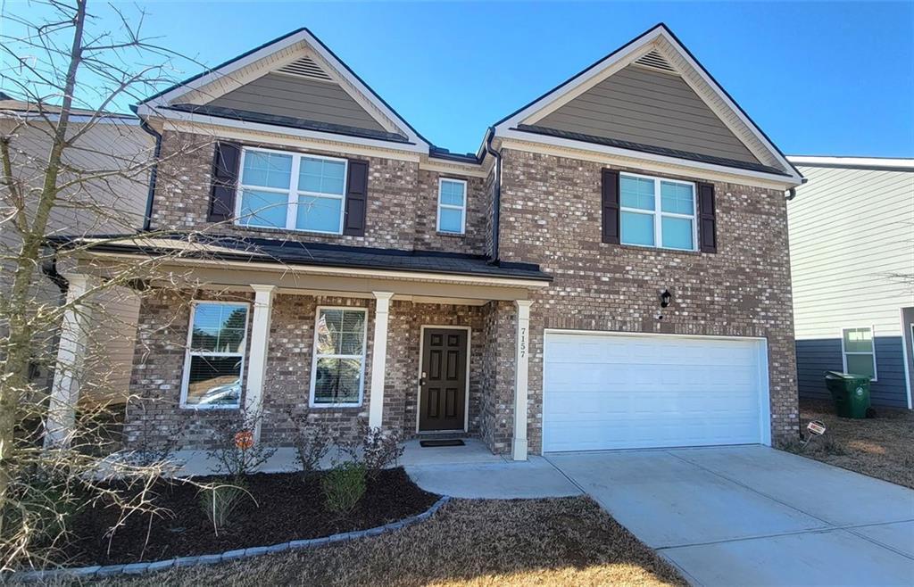This beautifully maintained five-bedroom, four-bathroom home offers over 3,800 square feet of thoughtfully designed living space on a corner lot. With numerous recent updates and a spacious, flowing layout, the home is well-suited for everyday comfort and memorable gatherings.
The main level features a two-story foyer and new flooring throughout this level. A versatile bedroom with access to a full bathroom adds flexibility for various living arrangements. A formal dining room connects seamlessly to a butler’s pantry, offering convenience for hosting and serving. The kitchen is designed for style and function, featuring granite countertops, a central island, and a deep walk-in pantry. Open to the breakfast area and family room, this space supports easy interaction and a connected living experience.
Upstairs, three additional bedrooms provide ample room for rest and relaxation. Two bedrooms have en-suite access to shared full bathrooms, offering privacy and convenience. A spacious hallway creates a quiet area ideal for lounging or a study nook. The second-floor laundry room adds everyday practicality and ease.
The expansive primary suite spans the entire length of the home and includes elegant double-tray ceilings and an oversized sitting room. The en-suite bathroom features a soaking tub, two separate vanities with built-in desks, and dual walk-in closets, combining comfort with functionality.
Located on a corner lot in an established community, this home offers space, style, and updated features. With a flexible floor plan and modern finishes, it’s well-suited for many living needs.
Private tours are available by appointment to explore all that this home offers.
The main level features a two-story foyer and new flooring throughout this level. A versatile bedroom with access to a full bathroom adds flexibility for various living arrangements. A formal dining room connects seamlessly to a butler’s pantry, offering convenience for hosting and serving. The kitchen is designed for style and function, featuring granite countertops, a central island, and a deep walk-in pantry. Open to the breakfast area and family room, this space supports easy interaction and a connected living experience.
Upstairs, three additional bedrooms provide ample room for rest and relaxation. Two bedrooms have en-suite access to shared full bathrooms, offering privacy and convenience. A spacious hallway creates a quiet area ideal for lounging or a study nook. The second-floor laundry room adds everyday practicality and ease.
The expansive primary suite spans the entire length of the home and includes elegant double-tray ceilings and an oversized sitting room. The en-suite bathroom features a soaking tub, two separate vanities with built-in desks, and dual walk-in closets, combining comfort with functionality.
Located on a corner lot in an established community, this home offers space, style, and updated features. With a flexible floor plan and modern finishes, it’s well-suited for many living needs.
Private tours are available by appointment to explore all that this home offers.
Listing Provided Courtesy of Virtual Properties Realty.com
Property Details
Price:
$419,900
MLS #:
7579210
Status:
Active
Beds:
5
Baths:
4
Address:
1104 Stepping Stone Lane
Type:
Single Family
Subtype:
Single Family Residence
Subdivision:
The Preserve Travers Creek
City:
Conyers
Listed Date:
May 12, 2025
State:
GA
Finished Sq Ft:
3,823
Total Sq Ft:
3,823
ZIP:
30012
Year Built:
2008
Schools
Elementary School:
Pine Street
Middle School:
Edwards
High School:
Rockdale County
Interior
Appliances
Dishwasher, Refrigerator, Gas Range
Bathrooms
4 Full Bathrooms
Cooling
Ceiling Fan(s), Central Air
Fireplaces Total
1
Flooring
Carpet, Luxury Vinyl, Vinyl
Heating
Central, Natural Gas
Laundry Features
Laundry Room, Upper Level
Exterior
Architectural Style
Traditional
Community Features
None
Construction Materials
Cement Siding
Exterior Features
None
Other Structures
None
Parking Features
Attached, Garage Door Opener, Garage
Roof
Composition
Security Features
None
Financial
HOA Fee
$205
HOA Frequency
Annually
Tax Year
2024
Taxes
$3,360
Map
Community
- Address1104 Stepping Stone Lane Conyers GA
- SubdivisionThe Preserve Travers Creek
- CityConyers
- CountyRockdale – GA
- Zip Code30012
Similar Listings Nearby
- 2305 Lochinver Lane SW
Conyers, GA$545,000
4.47 miles away
- 1195 Vineyard Drive SE
Conyers, GA$535,000
4.96 miles away
- 2604 Flat Shoals Road SW
Conyers, GA$524,900
3.88 miles away
- 1064 Eastview Road NE
Conyers, GA$510,000
1.63 miles away
- 7214 Gladstone Circle
Stonecrest, GA$499,500
3.83 miles away
- 1408 Aramore Drive
Conyers, GA$499,000
4.13 miles away
- 1103 Wallington Court NW
Conyers, GA$499,000
4.85 miles away
- 1453 Reagan Circle
Conyers, GA$495,000
0.98 miles away
- 1039 Smyrna Rd SW
Conyers, GA$489,000
2.30 miles away
- 7157 GLADSTONE Circle
Stonecrest, GA$485,000
3.93 miles away

1104 Stepping Stone Lane
Conyers, GA
LIGHTBOX-IMAGES







































































































