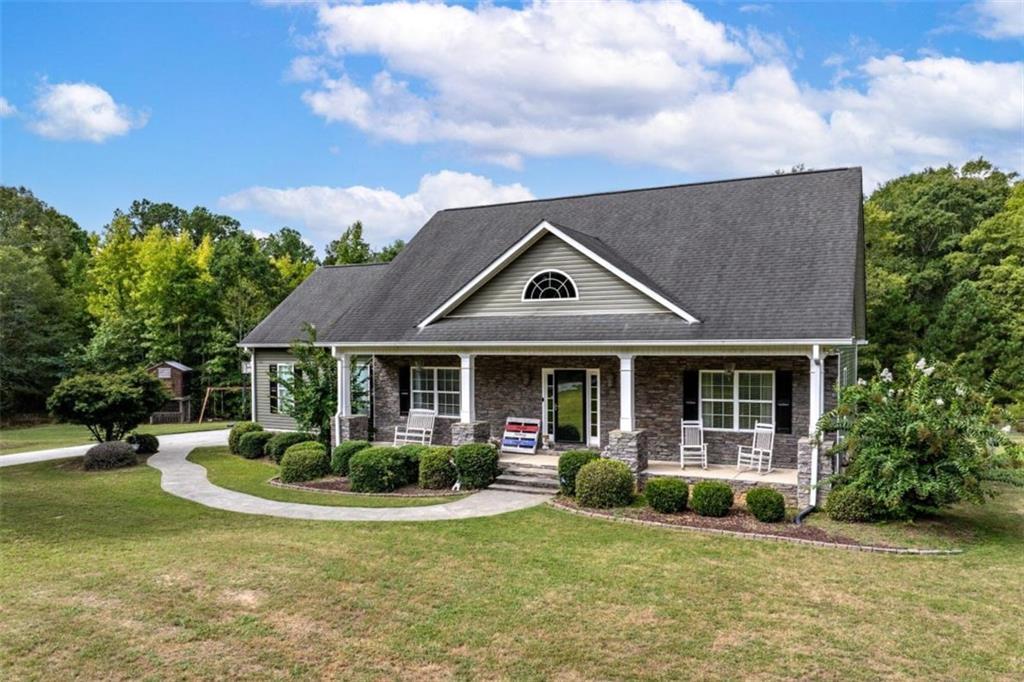Experience serenity in this welcoming, 4-sided brick ranch home, nestled within a highly desirable neighborhood and situated on a sprawling 3.14 acre private lot. Recently enhanced with fresh interior and exterior paint, the residence exudes a sense of tranquility. Enjoy leisurely mornings on the charming rocking chair front porch, and step inside to discover spacious living areas, including an oversized family room featuring a beautiful wood-burning brick fireplace and built-in bookshelves. The open layout seamlessly flows into a separate formal dining room, perfect for entertaining. The kitchen boast ample wood cabinetry, granite countertops, a pantry, breakfast bar, breakfast room, a convenient kitchen workstation, equipped with a 2024 refrigerator, an electric range, and dishwasher. The oversized owner’s suite offers a large master bathroom with abundant cabinet and countertop space, a walk-in tub, a separate shower, and a walk-in closet, along with two additional closets. Two guest bedrooms and a full guest bathroom are located on a separate side of the home, providing privacy and comfort. The finished basement expands the living space, offering versatile options for family gatherings, entertaining, or an in-law suite, featuring a second kitchen. Additional rooms with potential for a second family room, media room, game room, bedroom or office complete with a wood-burning stove. Unfinished areas offer ample storage, workshop, or sewing room possibilities. Outside, enjoy an extended back porch, and an extended downstairs patio. A two-car garage and two driveways provide ample parking, including space for RVs and oversized vehicles. The property is adorned with beautiful trees, azaleas, and a serene wooded view, creating a peaceful retreat. This home qualifies for USDA financing and was appraised last year for $515,000, prior to over $35,000 in recent updates.
Listing Provided Courtesy of Atlanta Fine Homes Sotheby’s International
Property Details
Price:
$500,000
MLS #:
7554496
Status:
Active
Beds:
3
Baths:
3
Address:
452 Hightower Ridge Road
Type:
Single Family
Subtype:
Single Family Residence
Subdivision:
Hightower Ridge
City:
Covington
Listed Date:
Apr 4, 2025
State:
GA
Finished Sq Ft:
3,767
Total Sq Ft:
3,767
ZIP:
30014
Year Built:
1989
See this Listing
Mortgage Calculator
Schools
Elementary School:
Walnut Grove – Walton
Middle School:
Youth
High School:
Walnut Grove
Interior
Appliances
Dishwasher, Electric Range, Electric Water Heater, Range Hood, Refrigerator
Bathrooms
3 Full Bathrooms
Cooling
Central Air, Electric
Fireplaces Total
1
Flooring
Carpet, Tile, Other
Heating
Central, Electric
Laundry Features
In Basement, Laundry Room
Exterior
Architectural Style
Ranch, Traditional
Community Features
None
Construction Materials
Brick, Brick 4 Sides
Exterior Features
Balcony, Private Entrance, Private Yard, Storage
Other Structures
None
Parking Features
Attached, Drive Under Main Level, Driveway, Garage, Parking Pad, R V Access/ Parking
Roof
Composition
Security Features
None
Financial
Tax Year
2023
Taxes
$6,081
Map
Community
- Address452 Hightower Ridge Road Covington GA
- SubdivisionHightower Ridge
- CityCovington
- CountyWalton – GA
- Zip Code30014
Similar Listings Nearby
- 4320 Center Hill Church Road
Loganville, GA$650,000
4.44 miles away
- 110 Northwood Creek Way
Oxford, GA$650,000
2.52 miles away
- 359 Cornish Mtn Road
Oxford, GA$650,000
3.39 miles away
- 2109 Ella Springs Dr
Covington, GA$646,840
3.02 miles away
- 1259 Stewart Lake Court
Monroe, GA$640,000
4.24 miles away
- 12551 Alcovy Road
Covington, GA$639,000
4.85 miles away
- 174 Pinewood Drive
Covington, GA$629,950
3.41 miles away
- 2113 Ella Springs Drive
Covington, GA$627,520
3.06 miles away
- 1269 PJ East Road
Covington, GA$626,500
3.19 miles away
- 1239 PJ East Road
Covington, GA$625,900
3.19 miles away

452 Hightower Ridge Road
Covington, GA
LIGHTBOX-IMAGES































































































































































































































































































































































































































