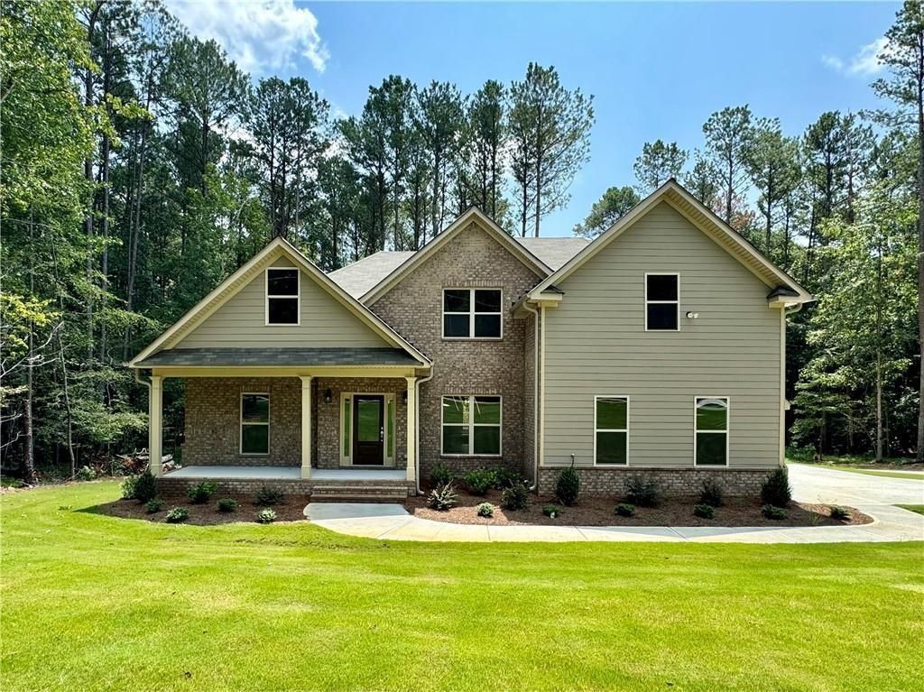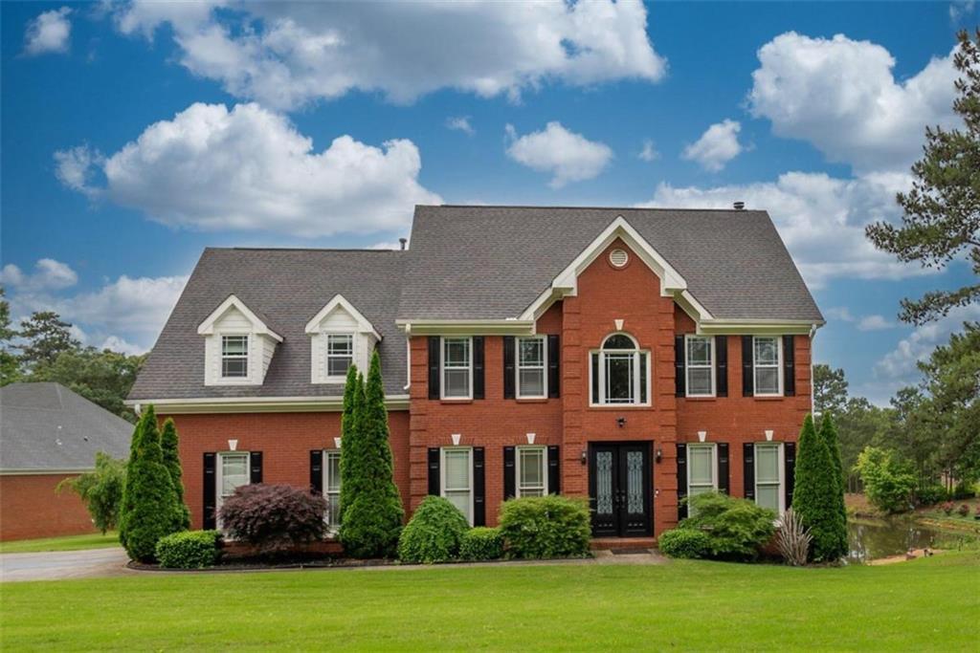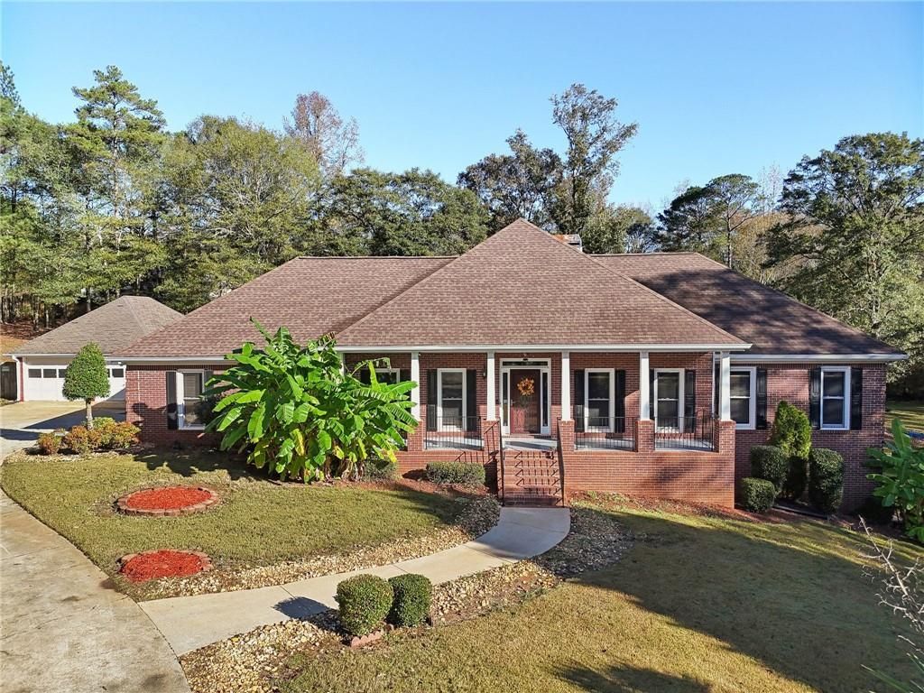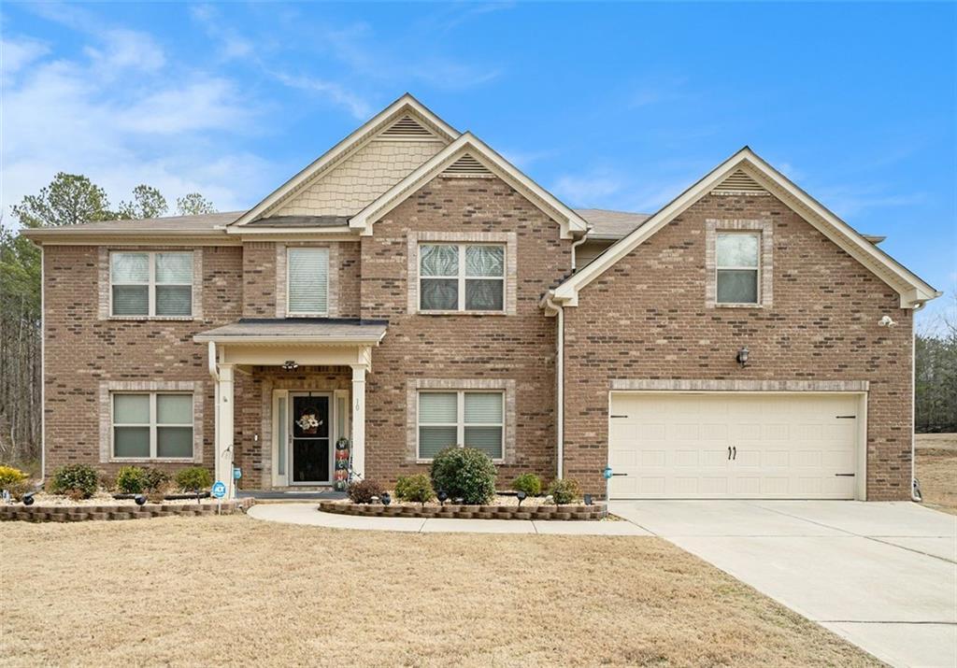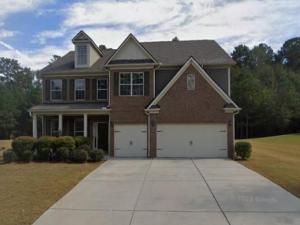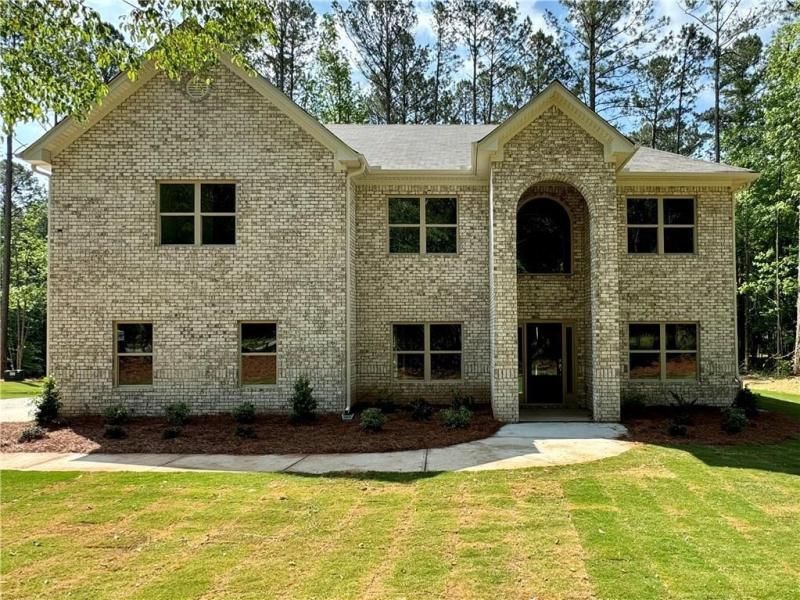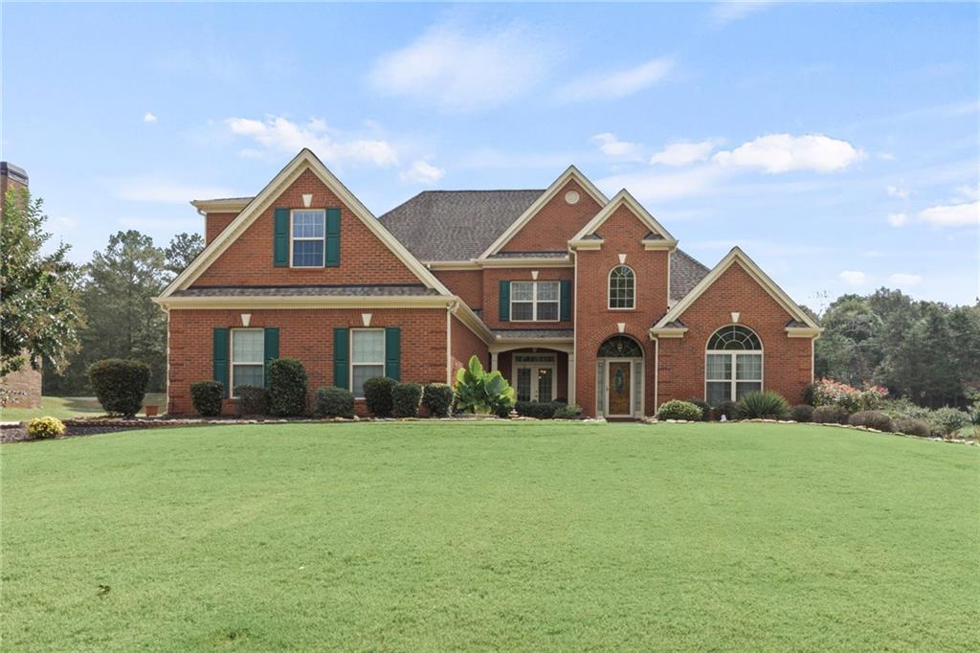Welcome to this stunning 5-bedroom, 4-bath home, offering the perfect blend of style, space, and comfort. The covered front porch provides a lovely space to sit and watch the world go by. As you step through the front door, you’re greeted by a 2-story foyer that sets the tone for the rest of the home. This home has been freshly painted throughout. The expansive floor plan features a large kitchen with under-cabinet lighting, a generous island and breakfast bar, ideal for meal prep or entertaining. The breakfast area offers plenty of space for cozy family breakfasts or a homework area for the kids. Newer upgraded stainless steel appliances, sleek granite countertops, and a spacious pantry, along with a butler’s pantry provide both function and beauty. The kitchen flows seamlessly into the living room which features a lovely fireplace for those cold winter nights. The main level also has a convenient bedroom and full bath, perfect for a guest room, study, or office. Upstairs, you’ll find four additional bedrooms, including the luxurious master suite, complete with a large sitting area and spa-like ensuite bath with a separate shower, private water closet, and a generous lighted walk-in closet. One of the secondary bedrooms has it’s own bathroom, making a wonderful teen suite. Also upstairs is another full bath, providing plenty of space for everyone. The laundry room is conveniently located in the upstairs hallway, central to the bedrooms and bathrooms. The two-car garage features a spacious storage room that’s perfect for storing car maintenance items, sports equipment, or holiday decorations. Outside, enjoy a covered patio overlooking a privacy-fenced backyard, offering a peaceful retreat for outdoor relaxation and play. Whether you’re hosting a BBQ or enjoying a quiet evening, this space is perfect for making lasting memories. The backyard outbuilding adds storage for all of your lawn equipment and outdoor toys. Don’t miss out on this exquisite home with all the features you’ve been looking for. Schedule your showing today!
Listing Provided Courtesy of Keller Williams Realty ATL Part
Property Details
Price:
$450,000
MLS #:
7511198
Status:
Active
Beds:
5
Baths:
4
Address:
120 Julia Ann Lane
Type:
Single Family
Subtype:
Single Family Residence
Subdivision:
Hinton Chase
City:
Covington
Listed Date:
Jan 11, 2025
State:
GA
Finished Sq Ft:
4,122
Total Sq Ft:
4,122
ZIP:
30016
Year Built:
2016
See this Listing
Mortgage Calculator
Schools
Elementary School:
Live Oak – Newton
Middle School:
Clements
High School:
Newton
Interior
Appliances
Dishwasher, Disposal, Gas Range, Microwave
Bathrooms
4 Full Bathrooms
Cooling
Ceiling Fan(s), Central Air, Electric
Fireplaces Total
1
Flooring
Carpet, Vinyl
Heating
Central, Natural Gas
Laundry Features
In Hall, Laundry Room, Upper Level
Exterior
Architectural Style
Traditional
Community Features
Homeowners Assoc, Sidewalks, Street Lights
Construction Materials
Brick Front, Vinyl Siding
Exterior Features
Lighting
Other Structures
Outbuilding
Parking Features
Attached, Garage, Garage Door Opener, Kitchen Level
Roof
Composition
Security Features
Carbon Monoxide Detector(s), Fire Alarm, Smoke Detector(s)
Financial
HOA Fee
$300
HOA Frequency
Annually
HOA Includes
Maintenance Grounds
Tax Year
2023
Taxes
$4,894
Map
Community
- Address120 Julia Ann Lane Covington GA
- SubdivisionHinton Chase
- CityCovington
- CountyNewton – GA
- Zip Code30016
Similar Listings Nearby
- 1195 Vineyard Drive SE
Conyers, GA$575,000
3.26 miles away
- 3240 SOMERSET Court SE
Conyers, GA$574,900
1.79 miles away
- 125 Honey Creek Road
Conyers, GA$574,900
4.83 miles away
- 2505 Westchester Way
Conyers, GA$550,000
2.15 miles away
- 1606 Kenilworth Lane SE
Conyers, GA$550,000
2.83 miles away
- 1431 Brandy Shoals Court SE
Conyers, GA$545,000
2.73 miles away
- 10 TABOR Trace
Oxford, GA$540,000
2.92 miles away
- 1437 Bourdon Bell Drive
Conyers, GA$538,999
2.79 miles away
- 123 Honey Creek Road
Conyers, GA$529,900
4.87 miles away
- 50 Cannonade Court
Covington, GA$525,000
4.74 miles away

120 Julia Ann Lane
Covington, GA
LIGHTBOX-IMAGES

























































































































