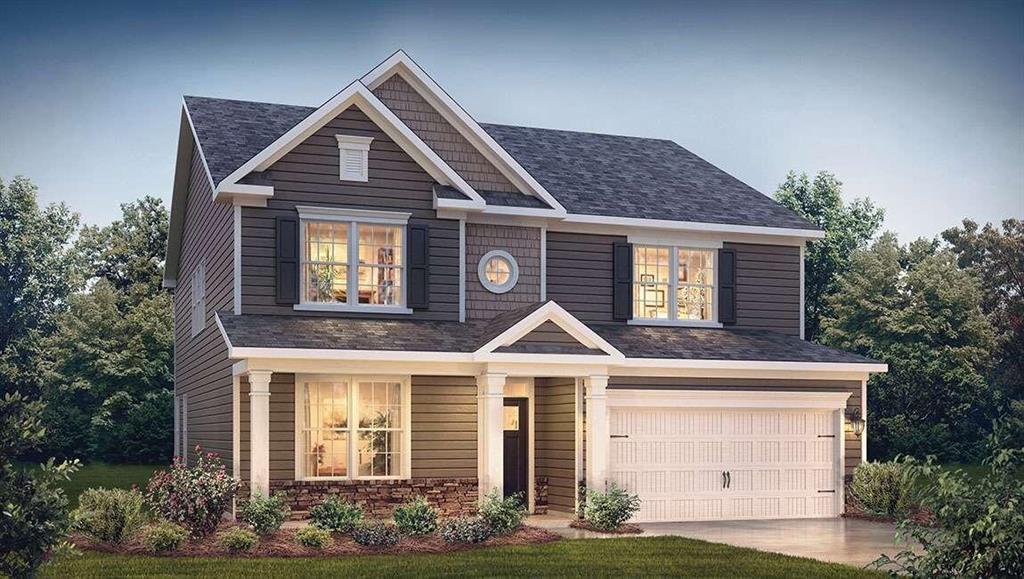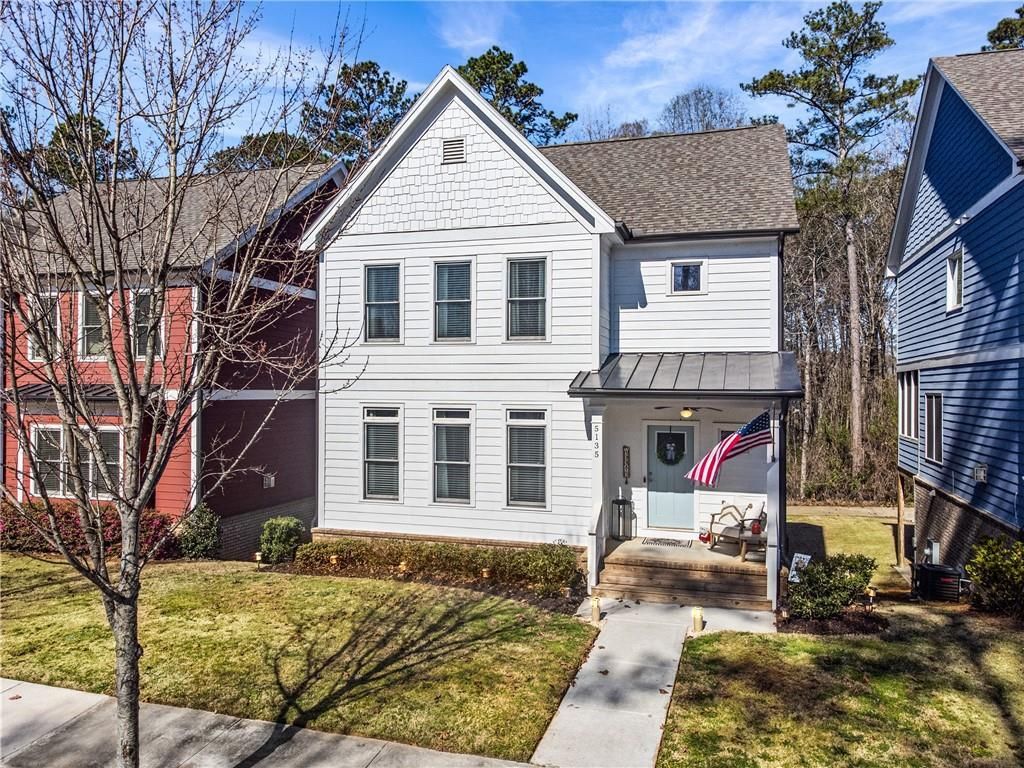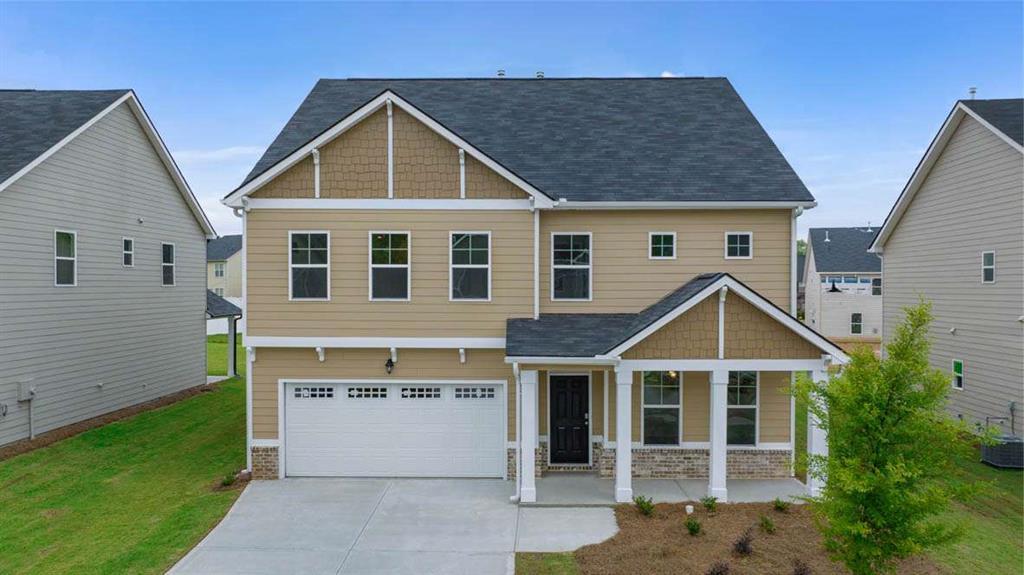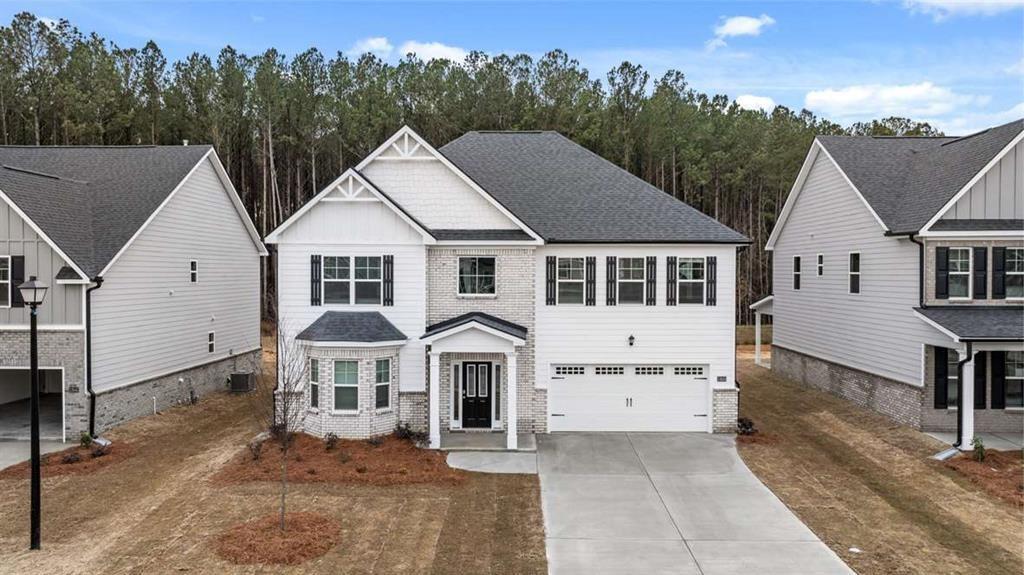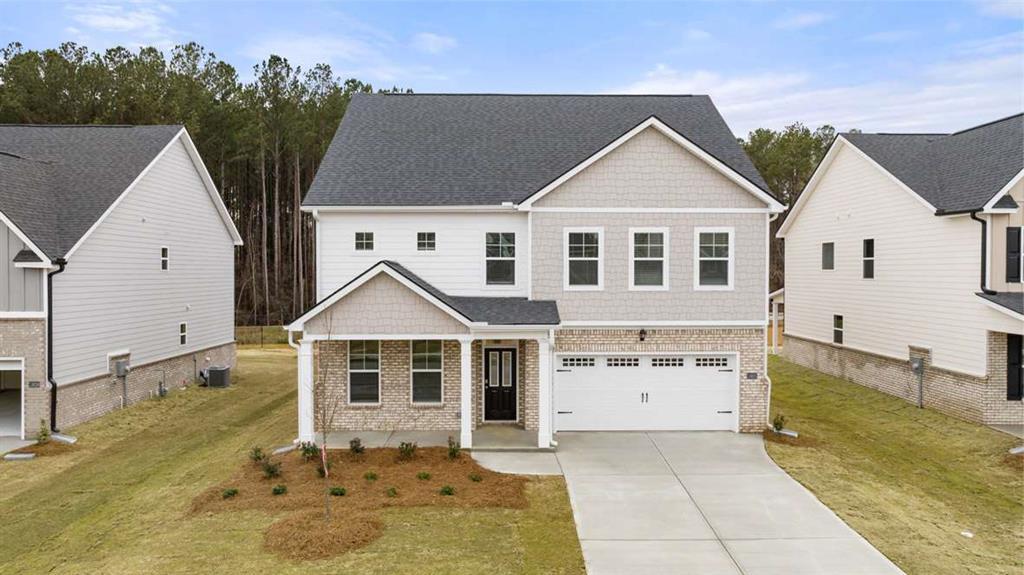Welcome to the Barrington at Neely Farm. This stunning home design includes a charming front porch, four bedrooms, two and a half bathrooms, and a versatile flex room on the main level, complemented by a two-car garage and an extended driveway for ample parking. As you enter the foyer, you will find a spacious flex room equipped with a closet and a convenient half bath for guests. The open-concept living area on the first floor is perfect for families and entertaining. The gourmet kitchen boasts double sinks, abundant white cabinetry, beautiful granite countertops, and stainless-steel appliances, including a microwave hood, stove, and dishwasher, along with a lovely extended island that can accommodate additional seating. The separate breakfast area and family room, featuring a fireplace, create a warm and inviting atmosphere. Enjoy serene views of your private backyard, which adjoins the Newton Eastside Trail.
Upstairs, a generously sized loft separates the secondary bedrooms from the owner’s suite, which is enhanced by French doors, a tray ceiling with a ceiling fan, and a luxurious spa-like bathroom complete with double vanity sinks, a separate tiled tub and shower, granite countertops, and a spacious walk-in closet. The secondary bedrooms are well-sized, with two offering a Jack-and-Jill option to a shared bathroom. A large laundry room with built-in cabinets adds to the home’s functionality. This residence perfectly combines space and style, providing endless decorating possibilities. Energy-efficient LED lighting is installed throughout. This is a fantastic opportunity, with a great location and the builder’s incentive for homebuyers using one of our approved lenders. USDA APPROVED! A 100% financing program is available for a limited time! *Photos may not represent the actual home and are intended to illustrate the floor plan.
Upstairs, a generously sized loft separates the secondary bedrooms from the owner’s suite, which is enhanced by French doors, a tray ceiling with a ceiling fan, and a luxurious spa-like bathroom complete with double vanity sinks, a separate tiled tub and shower, granite countertops, and a spacious walk-in closet. The secondary bedrooms are well-sized, with two offering a Jack-and-Jill option to a shared bathroom. A large laundry room with built-in cabinets adds to the home’s functionality. This residence perfectly combines space and style, providing endless decorating possibilities. Energy-efficient LED lighting is installed throughout. This is a fantastic opportunity, with a great location and the builder’s incentive for homebuyers using one of our approved lenders. USDA APPROVED! A 100% financing program is available for a limited time! *Photos may not represent the actual home and are intended to illustrate the floor plan.
Listing Provided Courtesy of Direct Residential Realty, LLC
Property Details
Price:
$349,900
MLS #:
7467921
Status:
Active
Beds:
4
Baths:
3
Address:
11814 Rizvan Place
Type:
Single Family
Subtype:
Single Family Residence
Subdivision:
Neely Farm
City:
Covington
Listed Date:
Oct 7, 2024
State:
GA
Finished Sq Ft:
2,325
Total Sq Ft:
2,325
ZIP:
30014
Year Built:
2025
See this Listing
Mortgage Calculator
Schools
Elementary School:
Fairview – Newton
Middle School:
Cousins
High School:
Eastside
Interior
Appliances
Dishwasher, Disposal, Dryer, Microwave, Refrigerator, Self Cleaning Oven, Washer
Bathrooms
2 Full Bathrooms, 1 Half Bathroom
Cooling
Ceiling Fan(s), Central Air
Fireplaces Total
1
Flooring
Carpet, Luxury Vinyl, Other
Heating
Central, Forced Air
Laundry Features
In Hall, Laundry Room, Other
Exterior
Architectural Style
Contemporary, Modern
Community Features
Clubhouse, Homeowners Assoc, Near Public Transport, Near Schools, Near Shopping, Near Trails/ Greenway, Sidewalks, Street Lights, Other
Construction Materials
Brick, Cement Siding, Frame
Exterior Features
Lighting, Private Entrance, Private Yard, Rain Gutters
Other Structures
None
Parking Features
Attached, Driveway, Garage, Garage Door Opener, Garage Faces Front, Kitchen Level, Level Driveway
Parking Spots
6
Roof
Composition
Security Features
Carbon Monoxide Detector(s), Smoke Detector(s)
Financial
HOA Fee
$1,545
HOA Frequency
Annually
HOA Includes
Cable TV, Internet, Maintenance Grounds
Initiation Fee
$765
Tax Year
2024
Map
Community
- Address11814 Rizvan Place Covington GA
- SubdivisionNeely Farm
- CityCovington
- CountyNewton – GA
- Zip Code30014
Similar Listings Nearby
- 165 Craines View
Covington, GA$449,900
1.90 miles away
- 70 Road
Oxford, GA$449,900
3.86 miles away
- 13912 Homer
Covington, GA$446,620
0.47 miles away
- 13553 Whitman Lane SE
Covington, GA$445,520
0.55 miles away
- 65 Waters Edge Lane
Covington, GA$445,000
3.85 miles away
- 5135 Arnold Street
Covington, GA$445,000
2.76 miles away
- 13562 Whitman Lane
Covington, GA$442,960
0.42 miles away
- 13580 Whitman Lane
Covington, GA$442,475
0.45 miles away
- 13238 Tolstoy
Covington, GA$442,465
0.47 miles away
- 13567 Whitman Lane
Covington, GA$435,460
0.45 miles away

11814 Rizvan Place
Covington, GA
LIGHTBOX-IMAGES




















































































































































