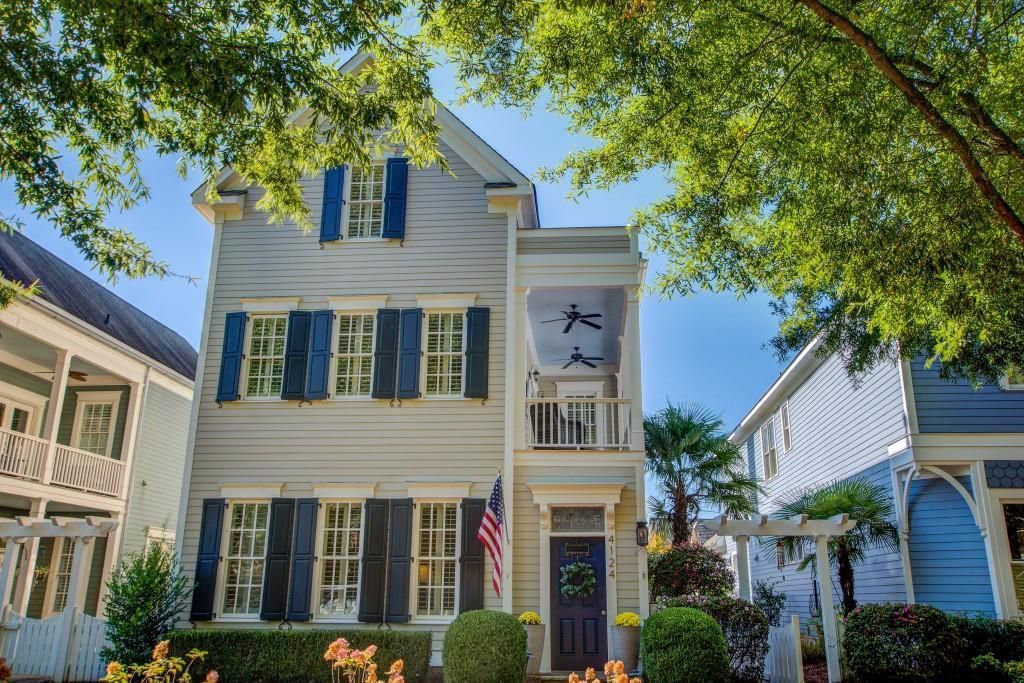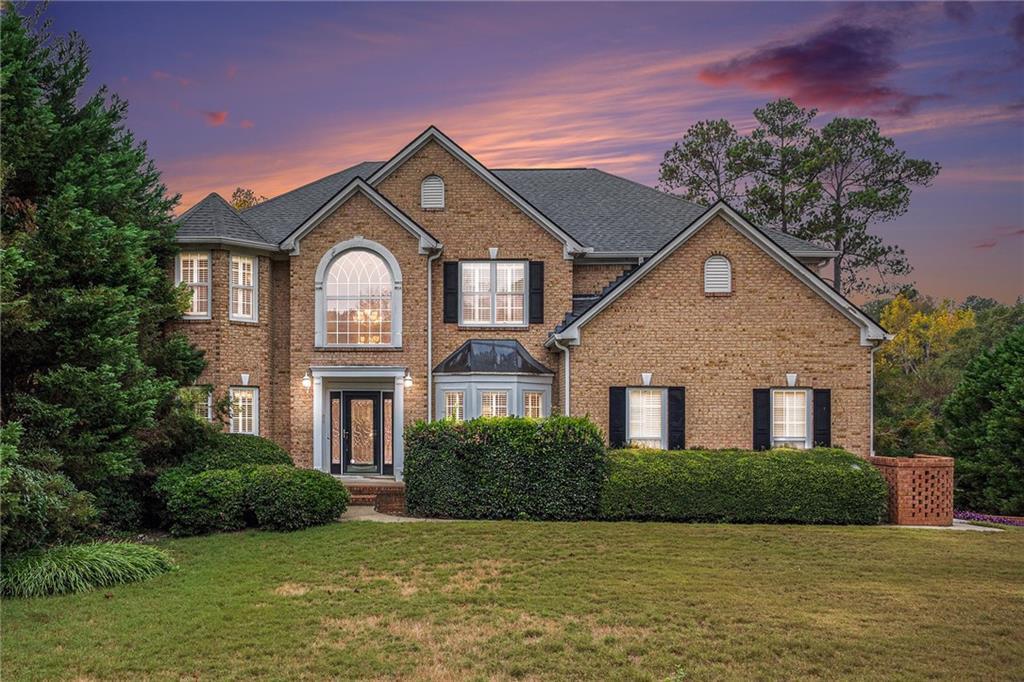Stunning 6 Bedroom, 4 Full Bath home located in sought after Riverwalk Farms Community, offering several amenities, such as, community club house, community pool, tennis courts, playground, pavilion and more. Conveniently located just minutes from I-20, lots of shopping and restaurants, this immaculately, well-maintained home offers tons of upgrades throughout. The exterior’s perfectly manicured landscape prepares you for the beauty you’re about to encounter upon entering this palace. Upon entry, you’ll be welcomed with its beautiful Wainscott designed walls along the entryway hall and custom designed, polished porcelain throughout the entire main level. The formal living room features a bay window offering lots of natural light. The spacious formal dining room features a coffered ceiling and offers dining space that can seat up to 12 guests. As you approach the kitchen, you will be blown away by its unique features, such as, its massive kitchen island, granite countertops, stainless steel appliances including a double oven, dishwasher, gas cooktop and microwave oven. This kitchen is open to the family room with fireplace and eat-in kitchen area, allowing you to entertain family and friends while preparing meals. The main level also offers a guest bedroom and full bath with a shower/tub combo. The walk-in pantry can be found in the mudroom area just off the garage entry. The upper level offers 5 additional bedrooms. The over-sized master suite features a tray ceiling and separate sitting area with a fireplace. The beautiful master bath offers tiled flooring, a double vanity with granite countertop, walk in closet, tiled walk-in shower with glass enclosure and separate garden tub. All secondary bedrooms on the upper level are large with great closet space. Two bedrooms share a jack-n-jill bath, while another bedroom has its own private bath. The laundry room is also conveniently located on the Upper Level. The spacious and private backyard is leveled, offering plenty of space for entertaining. This property has way too many great features to name! Call and schedule a private tour today. You don’t want to miss out on this one!
Listing Provided Courtesy of Kelly Realty Group, LLC
Property Details
Price:
$479,900
MLS #:
7572822
Status:
Active
Beds:
6
Baths:
4
Address:
205 Kestrel Circle
Type:
Single Family
Subtype:
Single Family Residence
Subdivision:
Riverwalk Farms
City:
Covington
Listed Date:
May 9, 2025
State:
GA
Finished Sq Ft:
3,896
Total Sq Ft:
3,896
ZIP:
30014
Year Built:
2019
See this Listing
Mortgage Calculator
Schools
Elementary School:
East Newton
Middle School:
Cousins
High School:
Eastside
Interior
Appliances
Dishwasher, Double Oven
Bathrooms
4 Full Bathrooms
Cooling
Ceiling Fan(s), Central Air
Fireplaces Total
2
Flooring
Carpet, Tile
Heating
Central
Laundry Features
Laundry Room
Exterior
Architectural Style
Contemporary
Community Features
Homeowners Assoc, Near Schools, Near Shopping, Pool, Street Lights
Construction Materials
Brick, Hardi Plank Type
Exterior Features
Private Yard
Other Structures
None
Parking Features
Attached, Driveway, Garage, Garage Door Opener, Kitchen Level
Parking Spots
2
Roof
Shingle
Security Features
Fire Alarm
Financial
HOA Fee
$750
HOA Fee 2
$750
HOA Frequency
Annually
Tax Year
2024
Taxes
$3,187
Map
Community
- Address205 Kestrel Circle Covington GA
- SubdivisionRiverwalk Farms
- CityCovington
- CountyNewton – GA
- Zip Code30014
Similar Listings Nearby
- 30 Pinewood Drive
Covington, GA$579,900
1.72 miles away
- 15 Walnut Ridge Way
Covington, GA$575,000
4.11 miles away
- 270 Alcovy Reserve Way
Covington, GA$564,900
1.82 miles away
- 4124 Hunt Street
Covington, GA$562,000
3.09 miles away
- 500 Cochran Road
Covington, GA$550,000
4.93 miles away
- 5191 NW Emory Street NW
Covington, GA$549,000
3.60 miles away
- 9140 N Links Drive
Covington, GA$525,000
1.06 miles away
- 4157 Town Branch Ct SW
Covington, GA$495,000
2.09 miles away
- 5160 Pratt Street SW
Covington, GA$489,000
3.15 miles away
- 220 Alcovy Reserve Way
Covington, GA$484,900
1.92 miles away

205 Kestrel Circle
Covington, GA
LIGHTBOX-IMAGES























































































































































































































































































































































































































































































































































































