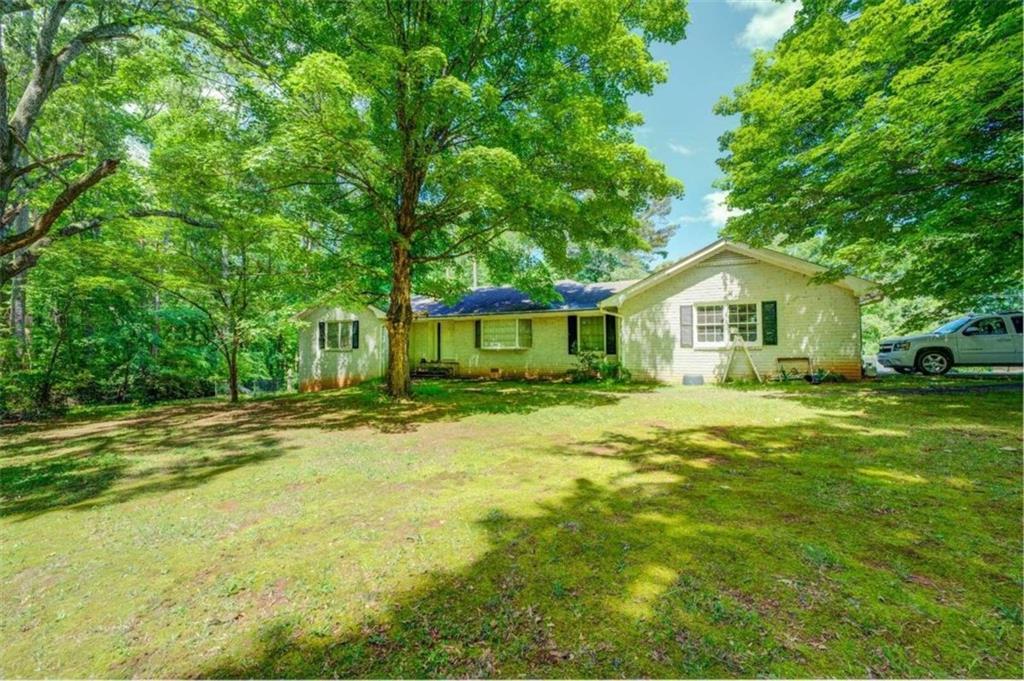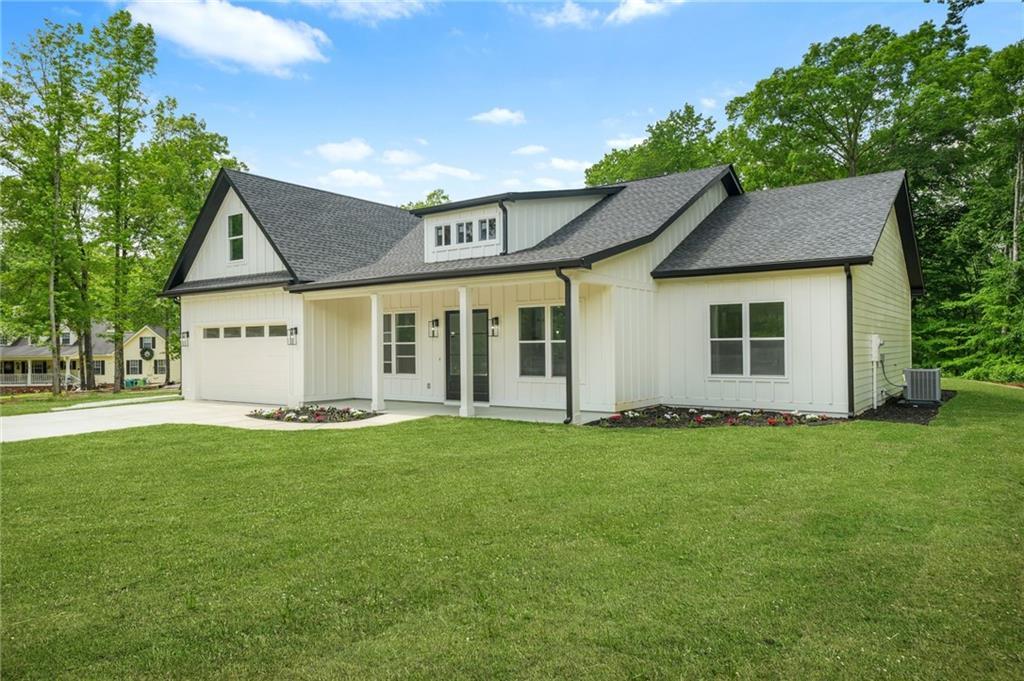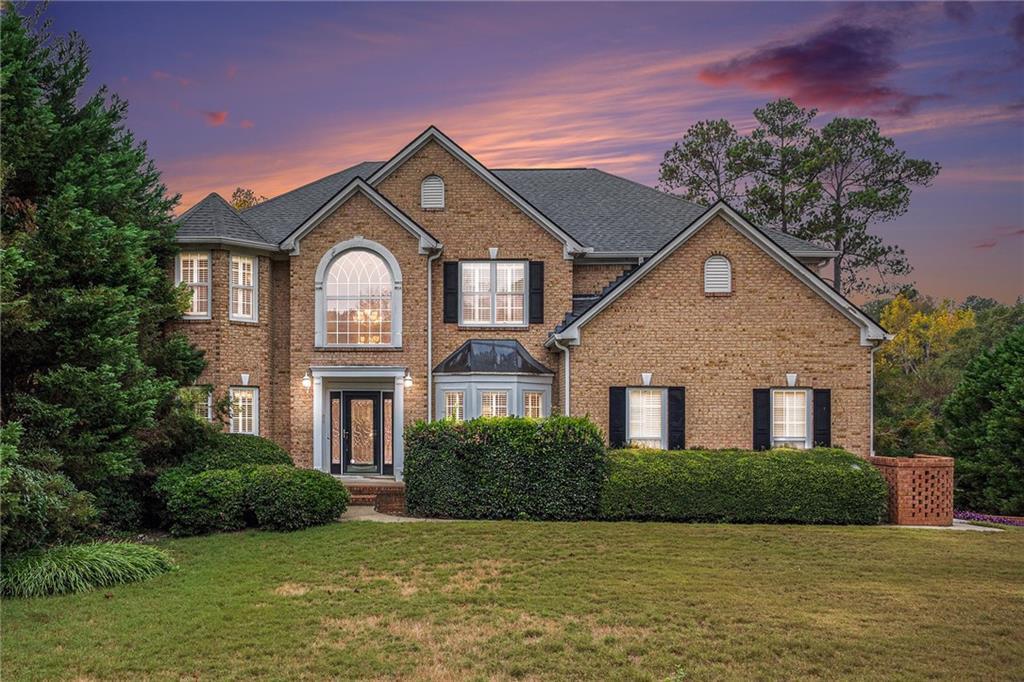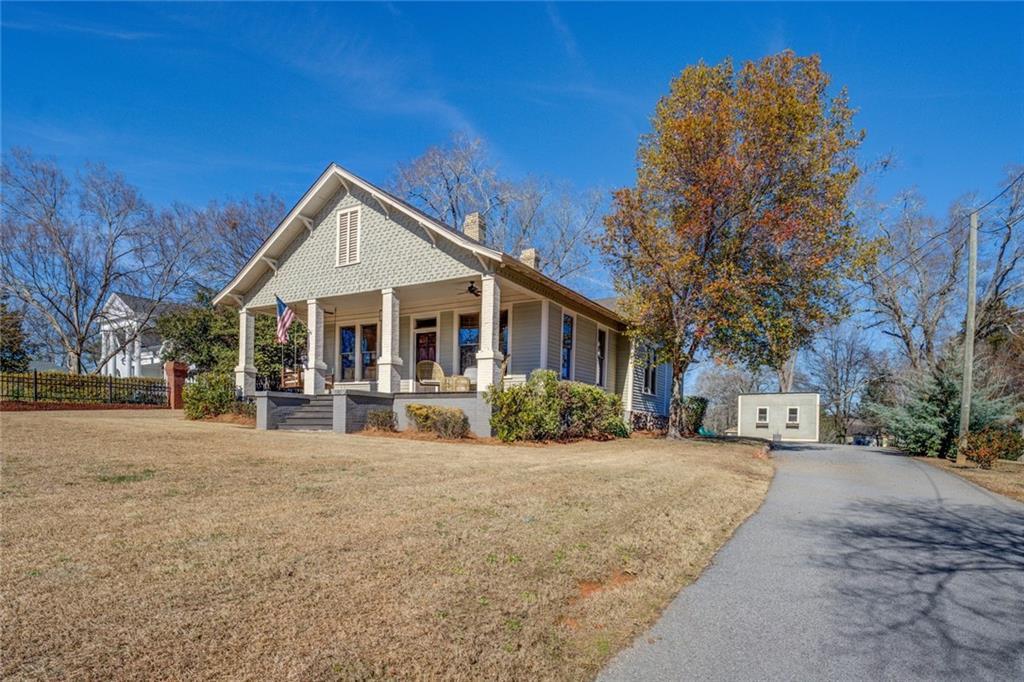ALL CLOSING COST PAID and special financing with Preferred Lender! The ‘SUMMIT FLOOR PLAN” is a 5 bedroom, 4 bathroom two-story home covering 2,929 sq. ft. A formal dining room greets you as you enter this incredible home, offering space to entertain family and host friends. The extended foyer leads to a central family room and opens to an island kitchen. With bar stool seating, contemporary cabinetry, stainless steel appliances, an oversized pantry and beautiful quartz countertops, this is an area any aspiring cook will enjoy. There is also a bedroom and full bath on the main level, perfect for guests. Upstairs offers a private bedroom suite with impressive bath with dual vanities, separate shower, garden tub and ample closet space. There are three secondary bedrooms, each with generous closets, two full baths off the hallway, and a convenient laundry. And for movie nights, watching sports, or gaming, there is a versatile loft you can personalize to fit your lifestyle. Cabinet color options include gray, white and espresso. Clubhouse, swimming pool, tennis courts, basketball court, walking trail. You will never be too far from home with Home Is Connected. Your new home is built with an industry leading suite of smart home products that keep you connected with the people and place you value most. Photos used for illustrative purposes and do not depict actual home.
Listing Provided Courtesy of D.R.. Horton Realty of Georgia, Inc
Property Details
Price:
$442,960
MLS #:
7550636
Status:
Active
Beds:
5
Baths:
4
Address:
13562 Whitman Lane
Type:
Single Family
Subtype:
Single Family Residence
Subdivision:
Wildwood
City:
Covington
Listed Date:
Mar 31, 2025
State:
GA
ZIP:
30014
Year Built:
2025
Schools
Elementary School:
Flint Hill
Middle School:
Cousins
High School:
Eastside
Interior
Appliances
Dishwasher, Double Oven, Gas Water Heater, Microwave
Bathrooms
4 Full Bathrooms
Cooling
Ceiling Fan(s), Central Air, Electric, Zoned
Fireplaces Total
1
Flooring
Ceramic Tile, Hardwood, Vinyl
Heating
Central, Natural Gas, Zoned
Laundry Features
Laundry Room, Upper Level
Exterior
Architectural Style
Craftsman, Traditional
Community Features
Clubhouse, Homeowners Assoc, Near Schools, Pool, Sidewalks, Street Lights, Tennis Court(s)
Construction Materials
Brick, Cement Siding, Concrete
Exterior Features
None
Other Structures
None
Parking Features
Attached, Garage
Roof
Composition
Security Features
Carbon Monoxide Detector(s), Fire Alarm, Security System Leased, Security System Owned, Smoke Detector(s)
Financial
HOA Fee
$750
HOA Frequency
Annually
HOA Includes
Swim, Tennis
Initiation Fee
$1,200
Tax Year
2023
Taxes
$10
Map
Community
- Address13562 Whitman Lane Covington GA
- SubdivisionWildwood
- CityCovington
- CountyNewton – GA
- Zip Code30014
Similar Listings Nearby
- 4124 Hunt Street
Covington, GA$575,000
2.90 miles away
- 5191 NW Emory Street NW
Covington, GA$560,000
3.05 miles away
- 500 Cochran Road
Covington, GA$550,000
3.51 miles away
- 225 Alcovy Circle
Covington, GA$549,900
1.83 miles away
- 9140 N Links Drive
Covington, GA$525,000
1.14 miles away
- 5143 Floyd Street NE
Covington, GA$524,000
1.50 miles away
- 788 S Hwy 11 S
Social Circle, GA$500,000
4.58 miles away
- 5160 Pratt Street SW
Covington, GA$498,000
2.99 miles away
- 4157 Town Branch Ct SW
Covington, GA$495,000
1.98 miles away
- 9157 Golfview Circle
Covington, GA$485,000
0.63 miles away

13562 Whitman Lane
Covington, GA
LIGHTBOX-IMAGES






















































































































































































































































































































































































































































































