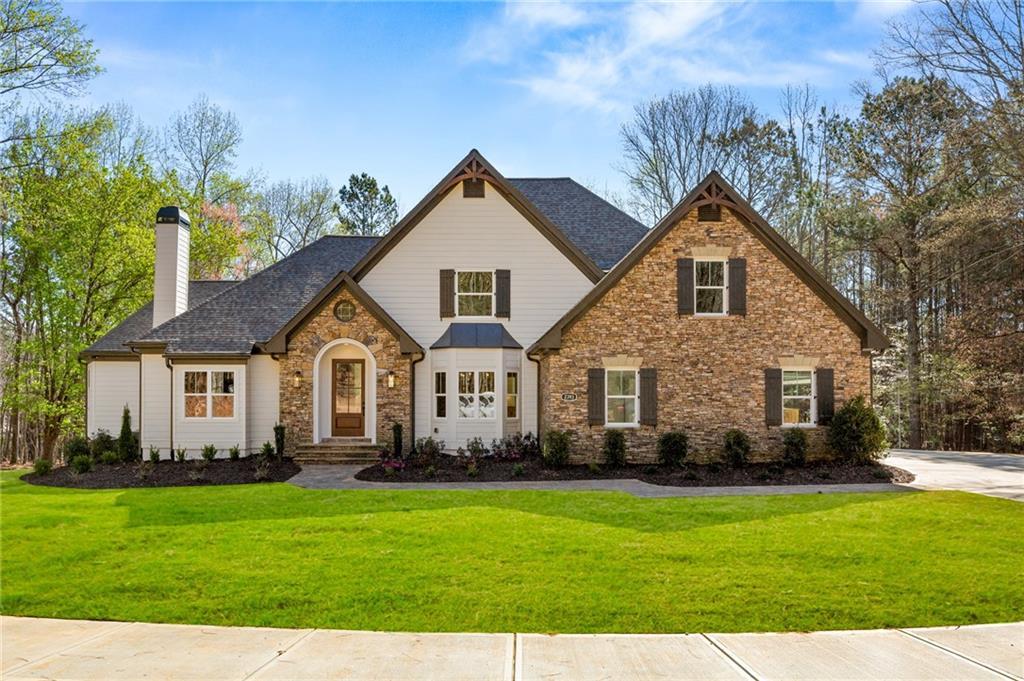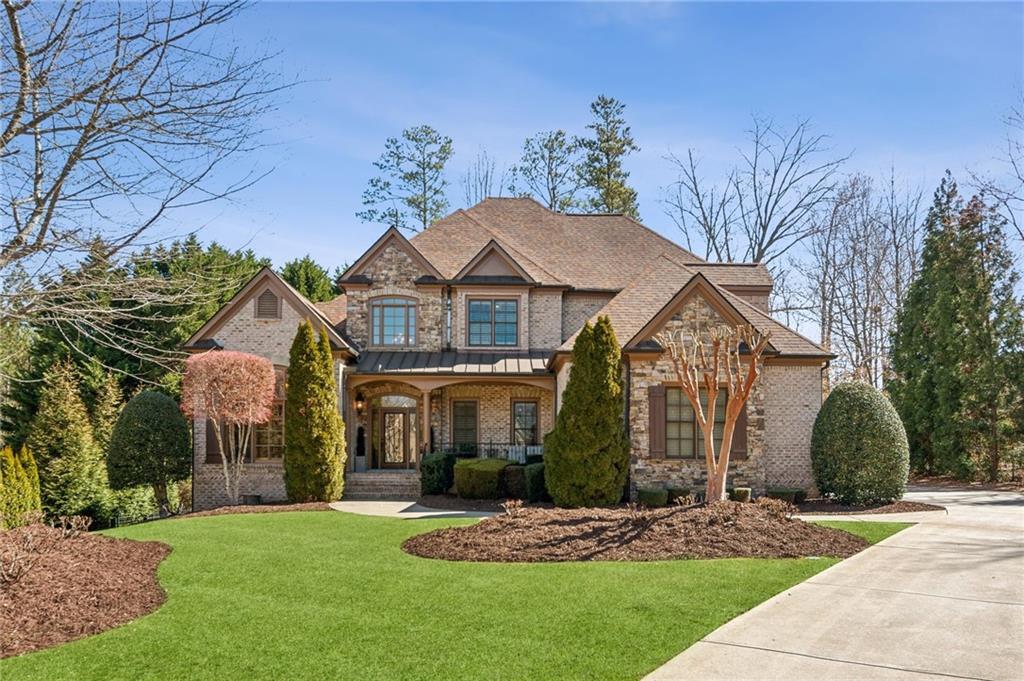Stunning home, meticulously maintained in Bethelwood Lakes! Superb 3 sides brick home that greets everyone through to the 2 story foyer, setting the tone for the fluid floor plan that follows. The house showcases a dining room with seating for 12 w/hardwood floors that leads you to the open concept kitchen and living. The extra-large living room with recess lighting, fireplace and built in bookshelves offers a wonderful view to the backyard through oversized windows that provide lots of natural light throughout the entire day. The kitchen is designed for both beauty and function, boasting a central island perfect for entertaining, soft closing drawers, tons of cabinetry, hidden pantry with tons of cabinets, and generous counter space. A built in nook complete with storage cabinetry, and organized space for coats, gear, and backpacks is just off of the 3 car garage.Upstairs has four large bedrooms and three full baths. A step-up bonus room with French doors can be used as a second office or play room. The oversized primary suite is a serene retreat with tray ceiling and a walk-in closet that is truly exceptional—one of the largest you’ll find, with custom built-in shelving. The spa-like ensuite bath features double vanities, a glass shower, and a soaking tub. The upstairs laundry includes custom cabinetry & a sink.The terrace level offers a home theatre with hi-resolution electronics, entertaining bar, billiards room, and is finished with an additional bedroom suite w/ full bathroom. A relaxing 4 people sauna completes this all hardwood level entertainment space. There’s ample space for entertaining under the covered patio with paver decking. High ceilings on all levels. Top ranked schools & every convenience it’s just minutes away. This home really has it all!
Listing Provided Courtesy of Keller Williams North Atlanta
Property Details
Price:
$1,099,000
MLS #:
7566800
Status:
Active
Beds:
6
Baths:
5
Address:
5115 Edgebrook Drive
Type:
Single Family
Subtype:
Single Family Residence
Subdivision:
Bethelwood Lakes
City:
Cumming
Listed Date:
Apr 24, 2025
State:
GA
Finished Sq Ft:
6,219
Total Sq Ft:
6,219
ZIP:
30040
Year Built:
2017
See this Listing
Mortgage Calculator
Schools
Elementary School:
New Hope – Forsyth
Middle School:
Vickery Creek
High School:
West Forsyth
Interior
Appliances
Dishwasher, Gas Cooktop, Gas Oven, Gas Water Heater, Microwave, Refrigerator
Bathrooms
5 Full Bathrooms
Cooling
Ceiling Fan(s), Central Air, Multi Units, Zoned
Fireplaces Total
1
Flooring
Carpet, Hardwood, Tile
Heating
Central, Zoned
Laundry Features
Laundry Room, Upper Level
Exterior
Architectural Style
Traditional
Community Features
Curbs, Homeowners Assoc, Near Schools, Near Shopping, Near Trails/ Greenway
Construction Materials
Brick 3 Sides, Hardi Plank Type
Exterior Features
Rain Gutters, Rear Stairs
Other Structures
None
Parking Features
Garage, Garage Door Opener, Garage Faces Front, Kitchen Level, Level Driveway
Roof
Composition
Security Features
Open Access, Smoke Detector(s)
Financial
HOA Fee
$175
HOA Frequency
Monthly
HOA Includes
Maintenance Grounds, Swim
Tax Year
2024
Taxes
$10,055
Map
Community
- Address5115 Edgebrook Drive Cumming GA
- SubdivisionBethelwood Lakes
- CityCumming
- CountyForsyth – GA
- Zip Code30040
Similar Listings Nearby
- 4830 Westgate Drive
Cumming, GA$1,399,000
1.55 miles away
- 5230 Harris Springs Drive
Cumming, GA$1,399,000
1.97 miles away
- 2410 Glade Overlook
Cumming, GA$1,375,900
4.76 miles away
- 2465 Bleckley Place
Cumming, GA$1,347,086
4.74 miles away
- 115 Hopewell Grove Drive
Milton, GA$1,335,000
4.93 miles away
- 1400 Squire Lane
Cumming, GA$1,325,000
4.02 miles away
- 5640 Copper Creek Pass
Cumming, GA$1,325,000
2.21 miles away
- 7460 Trotting Trail
Cumming, GA$1,311,410
3.84 miles away
- 4440 Croftshire Place
Cumming, GA$1,300,000
2.07 miles away
- 5605 Copper Creek Pass
Cumming, GA$1,300,000
2.25 miles away

5115 Edgebrook Drive
Cumming, GA
LIGHTBOX-IMAGES
























































































































































































































































































































































































































































































































































































































































