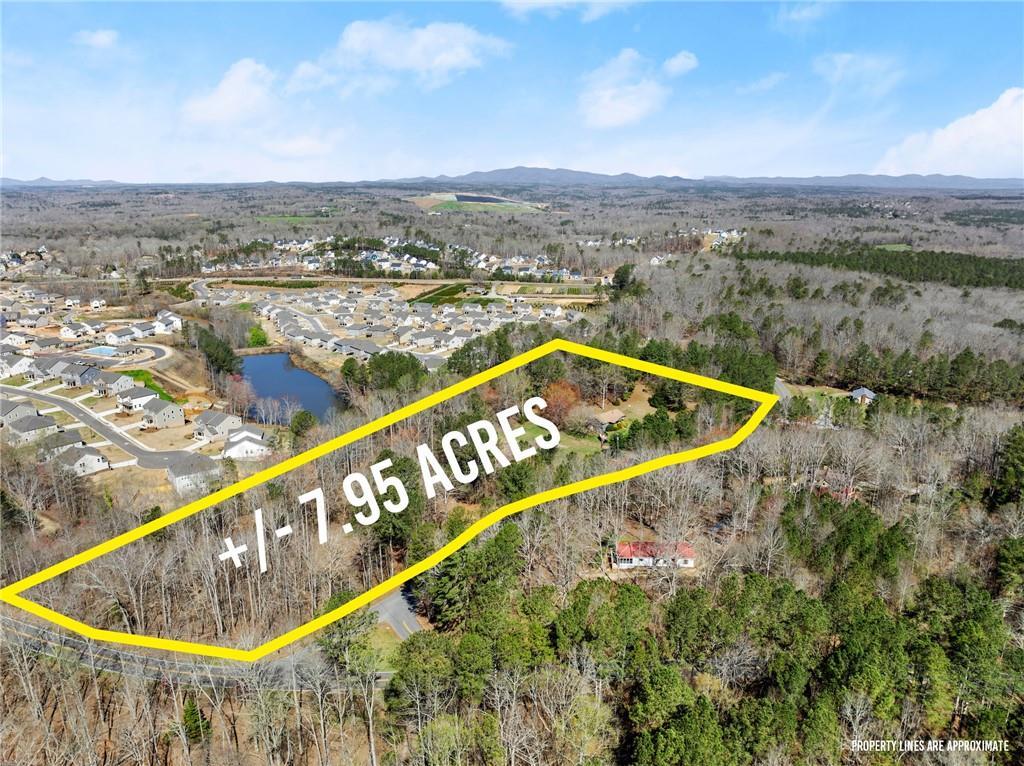Toll Brothers at Chimney Creek Acworth Floor Plan with Farmhouse Elevation ready in December. This beautiful slab home was crafted for the way your family lives. Complementing the well-designed kitchen is an immense island as well as plenty of counter and cabinet space, and a sizable walk-in pantry. The great room is the perfect setting for relaxation with its cozy fireplace and ample natural light. The first-floor offers an office, bedroom with a private bathroom, and a powder room. Central to three guest bedrooms on the second floor is the spacious and very bright loft space. The private covered outdoor living space provides a great outdoor entertainment space. This fabulous home is located in a highly desirable neighborhood with full amenities including a pool, cabana, tennis court, pickleball court, and located in a highly sought after school district Toll Brothers has been trusted since 1967 to offer the best in luxury home building. For 10 years Toll Brothers has been ranked the #1 Home Builder Worldwide on FORTUNE Magazine’s “World’s Most Admired Companies” list. Serenity and Acworth Models Now Open With Many Available Slab and Basement Home Sites to Build!
Listing Provided Courtesy of Toll Brothers Real Estate Inc.
Property Details
Price:
$756,338
MLS #:
7452387
Status:
Active
Beds:
5
Baths:
5
Address:
5260 Crestline View Road
Type:
Single Family
Subtype:
Single Family Residence
Subdivision:
Chimney Creek
City:
Cumming
Listed Date:
Sep 8, 2024
State:
GA
Finished Sq Ft:
3,320
Total Sq Ft:
3,320
ZIP:
30028
Year Built:
2024
Schools
Elementary School:
Poole’s Mill
Middle School:
Liberty – Forsyth
High School:
West Forsyth
Interior
Appliances
Dishwasher, Disposal, Gas Cooktop, Gas Oven, Microwave, Range Hood, Tankless Water Heater
Bathrooms
4 Full Bathrooms, 1 Half Bathroom
Cooling
Central Air, Zoned
Fireplaces Total
1
Flooring
Carpet, Ceramic Tile, Hardwood
Heating
Central, Forced Air, Natural Gas, Zoned
Laundry Features
In Hall, Laundry Room, Upper Level
Exterior
Architectural Style
Craftsman, Farmhouse, Traditional
Community Features
Homeowners Assoc, Near Schools, Near Shopping, Near Trails/ Greenway, Pickleball, Pool, Sidewalks, Street Lights, Tennis Court(s)
Construction Materials
Brick Front, Cement Siding, Hardi Plank Type
Exterior Features
Private Yard
Other Structures
None
Parking Features
Driveway, Garage, Garage Door Opener, Garage Faces Front
Roof
Composition
Financial
HOA Fee
$1,100
HOA Frequency
Annually
HOA Includes
Reserve Fund, Swim, Tennis
Initiation Fee
$1,100
Tax Year
2024
Taxes
$1
Map
Community
- Address5260 Crestline View Road Cumming GA
- SubdivisionChimney Creek
- CityCumming
- CountyForsyth – GA
- Zip Code30028
Similar Listings Nearby
- 6590 Hawkins Manor Drive
Cumming, GA$973,450
4.52 miles away
- 3820 Preserve Crossing Lane
Cumming, GA$949,900
4.61 miles away
- 4970 Shade Creek Crossing
Cumming, GA$949,900
0.86 miles away
- 3440 Carswell Bend
Cumming, GA$939,900
2.13 miles away
- 3930 Clifton Hill Court
Cumming, GA$920,000
4.61 miles away
- 3940 Clifton Hill Court
Cumming, GA$920,000
4.61 miles away
- 3915 Clifton Hill Court
Cumming, GA$915,000
4.60 miles away
- 8265 Seabolt Drive
Cumming, GA$900,000
1.62 miles away
- 2470 Bridle Bridge Trail
Cumming, GA$900,000
4.38 miles away
- 105 White Oak Trail
Cumming, GA$899,900
3.94 miles away

5260 Crestline View Road
Cumming, GA
LIGHTBOX-IMAGES


































































































































































































































































































































































































































































































































