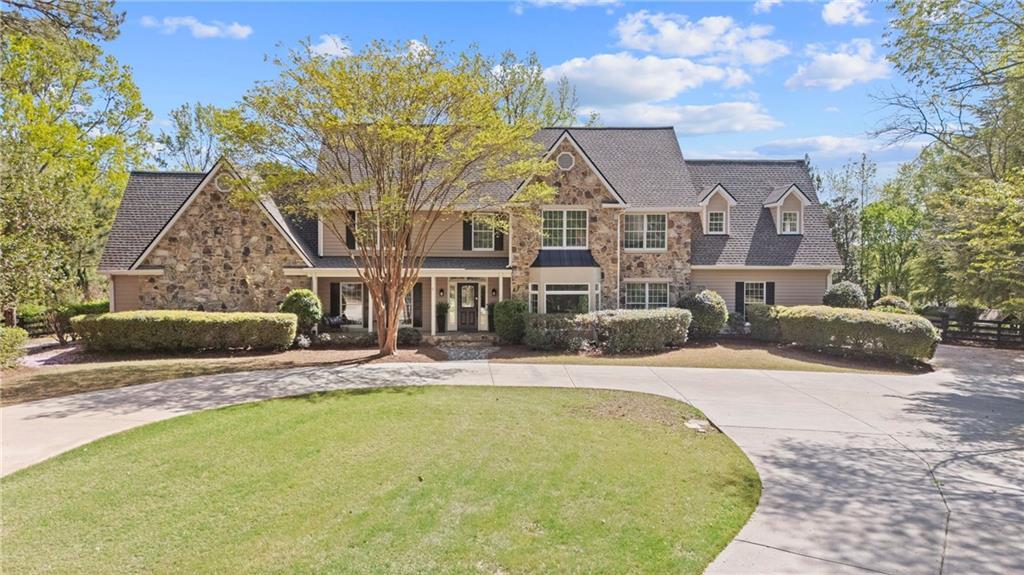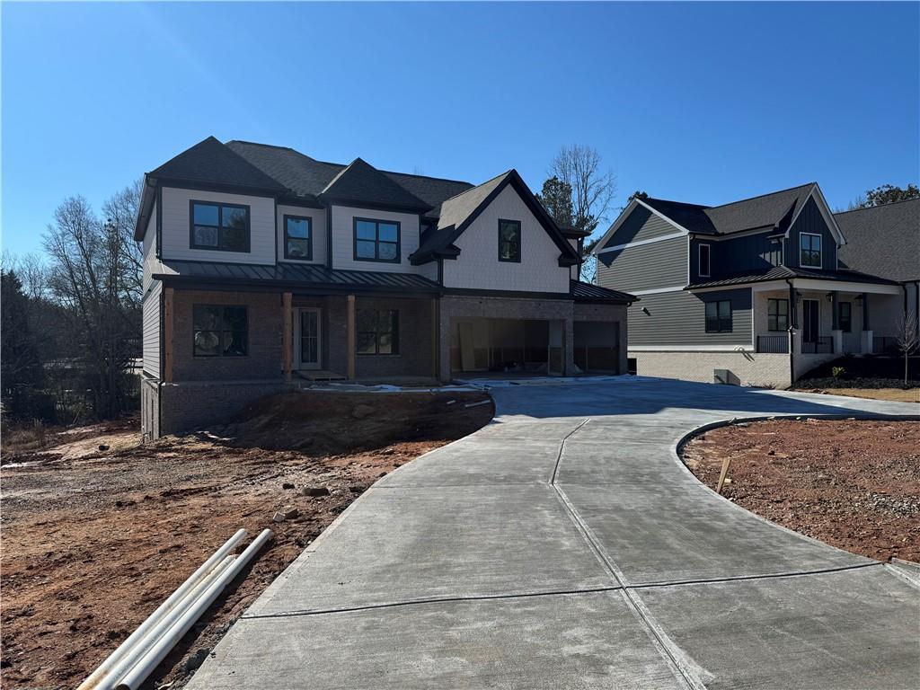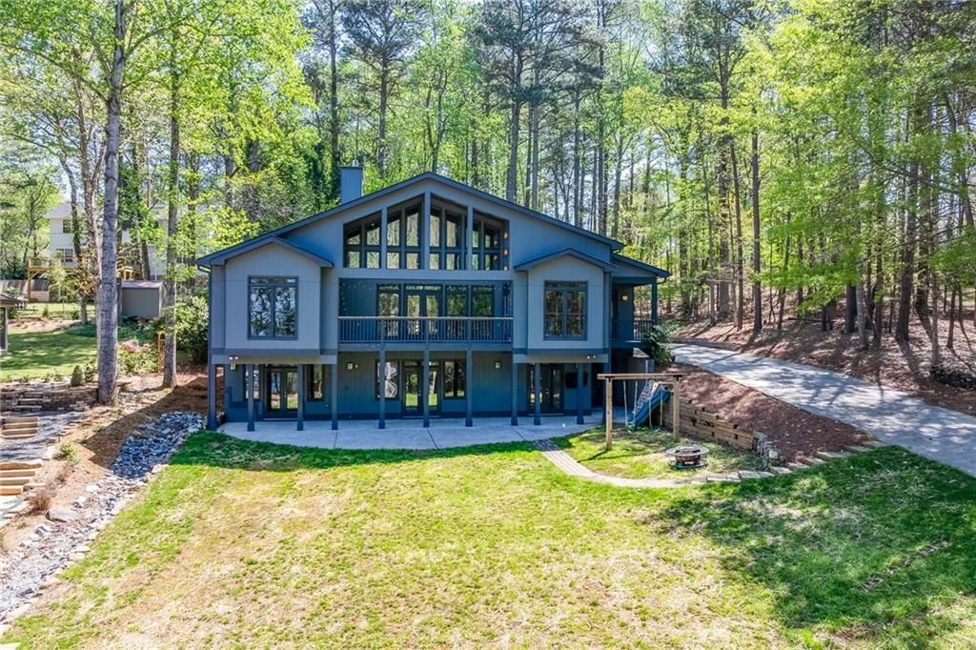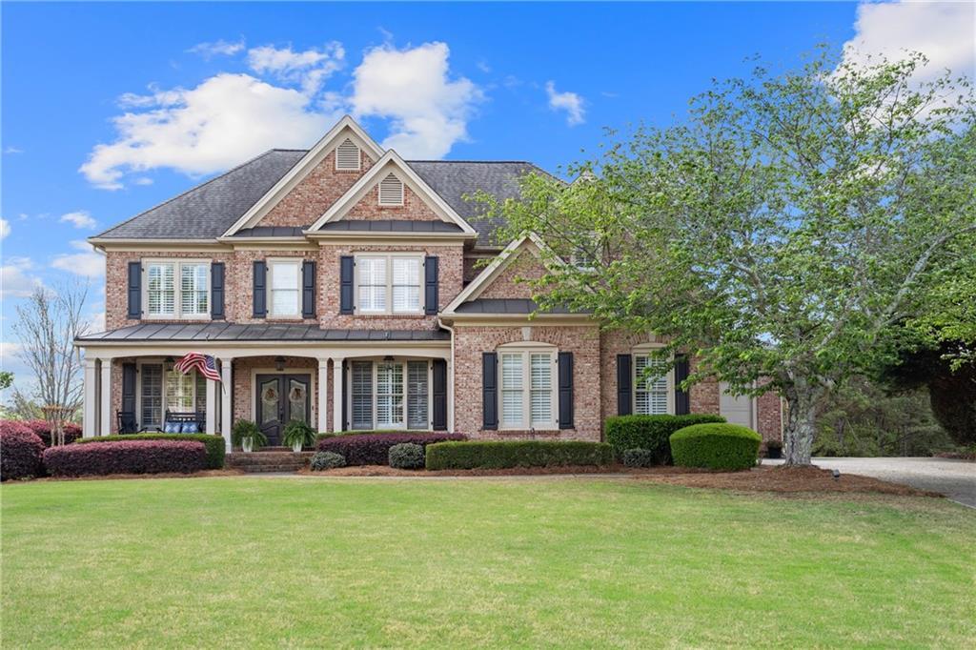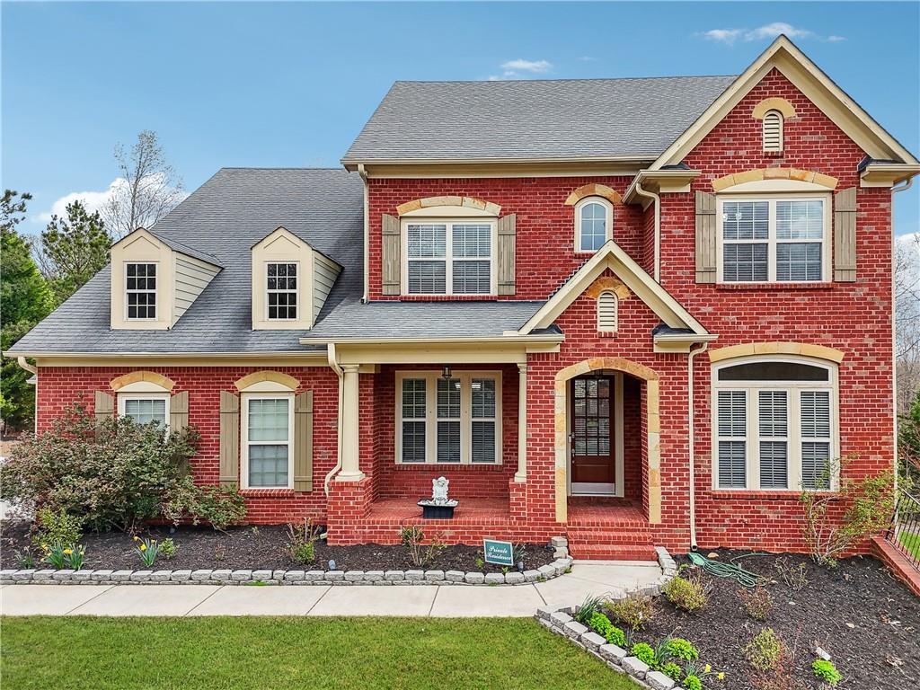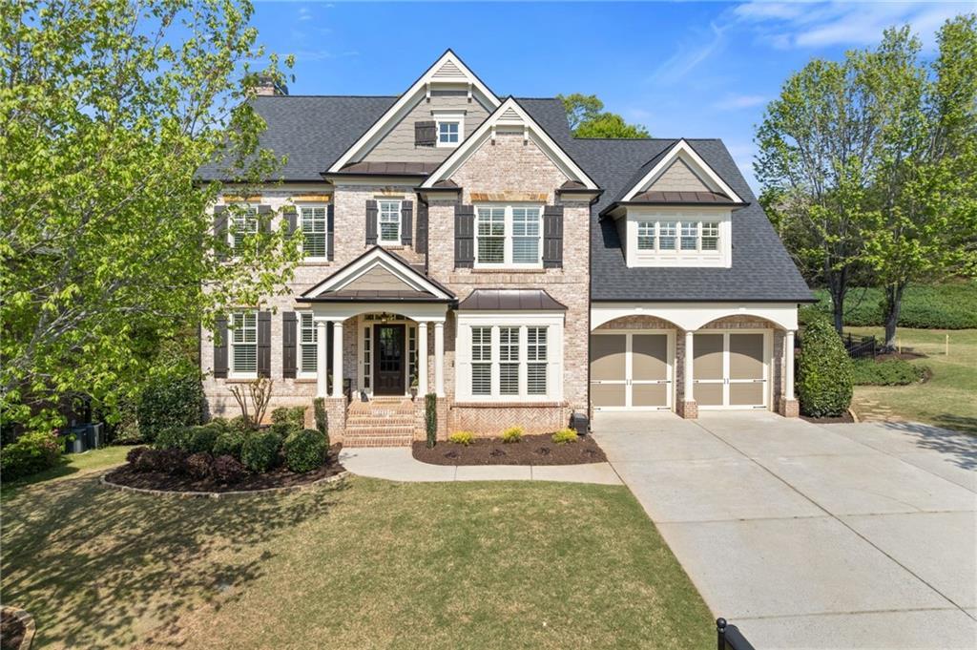Exclusive Private Luxury Lakefront Retreat – Discover the perfect blend of luxury and privacy in this stunning lakefront home, tucked away on a secluded private street of the highly sought after Pilgrim Mill area of Lake Lanier. Located just minutes from Lake Lanier’s hottest spots, including Pelican Pete’s, Lake Lanier Islands, and Twisted Oar, this home offers a prime location with unparalleled convenience. Nestled in a private cove, enjoy fireworks displays from your own backyard. Outside features a new 24′ x 24′ party dock, constructed with galvanized steel for durability, it’s built to last and designed for easy adjustment with changing water levels. Enjoy kayaking, fishing, and jet skiing right from your cove, with a deep water line for year-round fun.
Inside, experience seamless indoor-outdoor living with a retractable glass door on the main level, perfect for entertaining. The gourmet kitchen features a spacious quartz island, quartz countertops, stainless steel appliances, and breathtaking Lake Lanier sunset views while you cook and eat. The main level also offers two guest bedrooms and fireplace in the living room. Upstairs, the owner’s suite boasts a private deck overlooking the lake, along with a loft area and reading nook. The fully finished walk-out basement is designed for entertainment, featuring a home theater, wet bar, and private guest suite with a separate entrance and full bath, plus a home gym and dedicated laundry room. This home is truly a rare find, offering luxury lakefront living with unmatched amenities. Schedule your private showing today and start living your lakefront dream!
Inside, experience seamless indoor-outdoor living with a retractable glass door on the main level, perfect for entertaining. The gourmet kitchen features a spacious quartz island, quartz countertops, stainless steel appliances, and breathtaking Lake Lanier sunset views while you cook and eat. The main level also offers two guest bedrooms and fireplace in the living room. Upstairs, the owner’s suite boasts a private deck overlooking the lake, along with a loft area and reading nook. The fully finished walk-out basement is designed for entertainment, featuring a home theater, wet bar, and private guest suite with a separate entrance and full bath, plus a home gym and dedicated laundry room. This home is truly a rare find, offering luxury lakefront living with unmatched amenities. Schedule your private showing today and start living your lakefront dream!
Listing Provided Courtesy of Keller Williams Realty Atlanta Partners
Property Details
Price:
$1,050,000
MLS #:
7530154
Status:
Active
Beds:
4
Baths:
3
Address:
5065 Sunrise Lane
Type:
Single Family
Subtype:
Single Family Residence
Subdivision:
Cleburn Henderson
City:
Cumming
Listed Date:
Mar 13, 2025
State:
GA
Finished Sq Ft:
2,738
Total Sq Ft:
2,738
ZIP:
30041
Year Built:
1984
See this Listing
Mortgage Calculator
Schools
Elementary School:
Chattahoochee – Forsyth
Middle School:
Little Mill
High School:
Forsyth Central
Interior
Appliances
Dishwasher, Dryer, Electric Range, Electric Water Heater, Microwave, Refrigerator, Self Cleaning Oven, Washer
Bathrooms
3 Full Bathrooms
Cooling
Ceiling Fan(s), Central Air
Fireplaces Total
1
Flooring
Carpet, Ceramic Tile, Laminate
Heating
Central, Electric
Laundry Features
In Basement
Exterior
Architectural Style
Cape Cod, Farmhouse, Traditional
Community Features
Boating, Fishing, Lake, Near Schools, Near Shopping, Park
Construction Materials
Cedar
Exterior Features
Garden, Private Yard, Storage
Other Structures
None
Parking Features
Carport
Roof
Composition
Security Features
Fire Alarm, Smoke Detector(s)
Financial
Tax Year
2024
Taxes
$8,393
Map
Community
- Address5065 Sunrise Lane Cumming GA
- SubdivisionCleburn Henderson
- CityCumming
- CountyForsyth – GA
- Zip Code30041
Similar Listings Nearby
- 7410 Fields Drive
Cumming, GA$1,350,000
2.23 miles away
- 2839 Echols Road
Cumming, GA$1,350,000
3.10 miles away
- 2255 Dam Road
Buford, GA$1,349,975
4.77 miles away
- 1762 Green Road
Buford, GA$1,349,000
2.77 miles away
- 1004 Windermere Crossing
Cumming, GA$1,325,000
4.48 miles away
- 2032 Grovewood Court
Cumming, GA$1,300,000
4.52 miles away
- 2220 Stirling Bridge Road
Cumming, GA$1,290,000
3.89 miles away
- 1037 Windermere Crossing
Cumming, GA$1,250,000
4.76 miles away
- 6265 Reives Road
Cumming, GA$1,250,000
4.29 miles away
- 3130 Seven Oaks Drive
Cumming, GA$1,250,000
4.83 miles away

5065 Sunrise Lane
Cumming, GA
LIGHTBOX-IMAGES





































































































