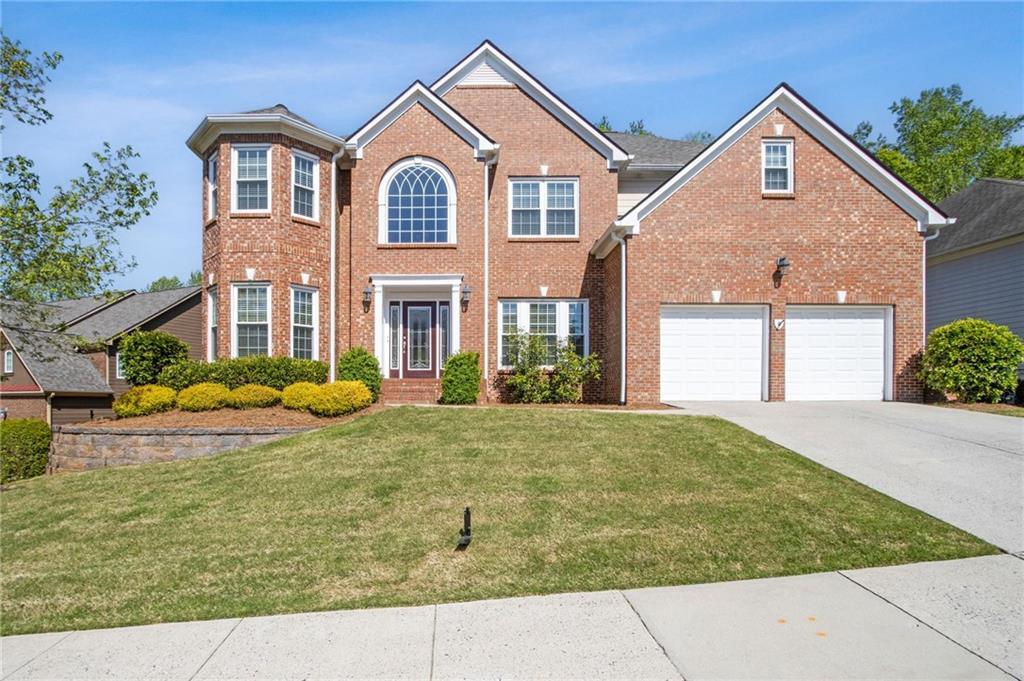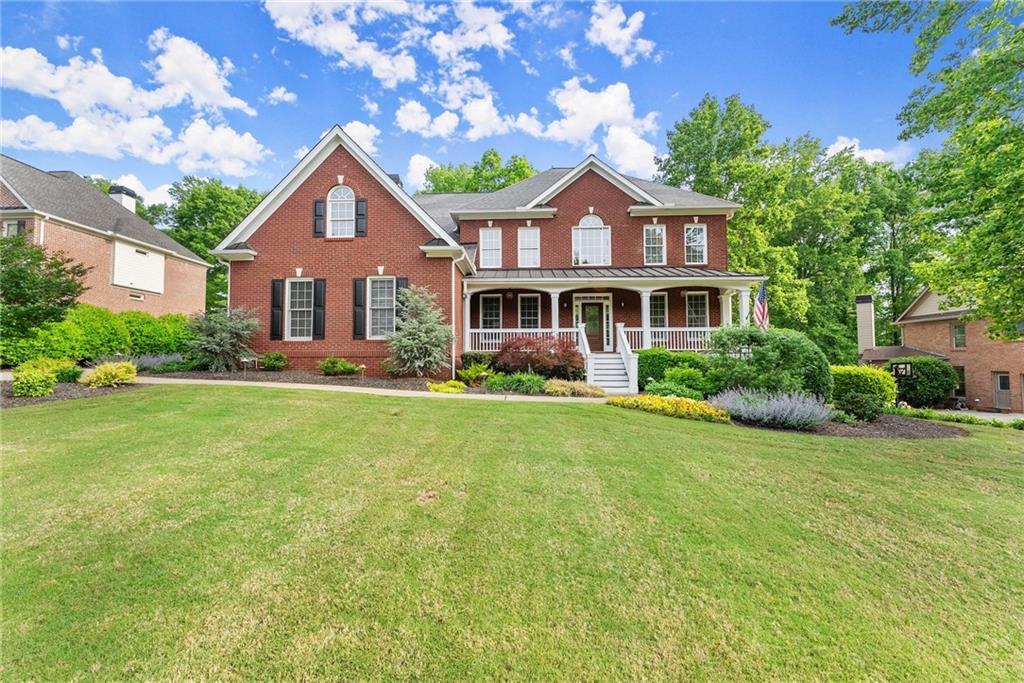Welcome to this stunning 4-bedroom, 3-bath home nestled in the highly sought-after Enclave at Waterford community. Opportunities to own a home here are rare, making this property a true gem! Crafted by Century Communities, this beautifully designed Juniper plan boasts luxurious finishes and thoughtful details that elevate every corner of the home. From the charming brick front porch to the foyer, you’ll immediately sense the elegance and warmth that this home has to offer. Key Features: * Formal Dining Room: Ideal for hosting memorable gatherings and special celebrations with family and friends. * Gourmet Kitchen: * Elegant custom backsplash * Expansive granite countertops, perfect for meal prep * Spacious pantry * Full suite of sleek stainless steel appliances * Bright, airy breakfast area seamlessly opening to the family room * Impressive Family Room: A dramatic space featuring a cozy fireplace and soaring windows that flood the room with natural light, offering serene views of the backyard—a perfect setting for relaxation and entertaining. * Expanded Patio: An oversized outdoor space, perfect for enjoying sunsets, stargazing, and alfresco dining with family and friends. Main Level: * Guest Bedroom: Complete with a full tiled bath, ideal for hosting overnight visitors or offering privacy to family members. Upper Level: * Exquisite Master Bedroom: Featuring a tray ceiling that adds depth and elegance to the space. * Master Bath: A luxurious retreat with double vanities, a relaxing garden tub, a separate shower, and access to a large walk-in closet. * Two additional spacious bedrooms, a versatile loft area, and a shared hall bath provide plenty of room for family or guests. * Convenient Laundry Room: Strategically located near the master bath for added ease and accessibility. Throughout the home, abundant natural light pours in, creating a bright and inviting atmosphere in every room. Enjoy peace, privacy, and comfort in this perfect setting, whether you’re unwinding, hosting, or enjoying the outdoors. Don’t miss your opportunity to own this slice of paradise in Cumming—schedule your tour today!
Listing Provided Courtesy of Sekhars Realty, LLC.
Property Details
Price:
$660,000
MLS #:
7593930
Status:
Active
Beds:
4
Baths:
3
Address:
4825 ODUM VIEW Lane
Type:
Single Family
Subtype:
Single Family Residence
Subdivision:
Enclave at Waterford
City:
Cumming
Listed Date:
Jun 7, 2025
State:
GA
Finished Sq Ft:
2,960
Total Sq Ft:
2,960
ZIP:
30040
Year Built:
2020
See this Listing
Mortgage Calculator
Schools
Elementary School:
Sawnee
Middle School:
Hendricks
High School:
West Forsyth
Interior
Appliances
Dishwasher, Disposal, Gas Cooktop, Microwave
Bathrooms
3 Full Bathrooms
Cooling
Electric, Zoned
Fireplaces Total
1
Flooring
Carpet, Ceramic Tile, Hardwood
Heating
Forced Air, Natural Gas
Laundry Features
Laundry Room
Exterior
Architectural Style
Traditional
Community Features
Homeowners Assoc, Pool
Construction Materials
Brick Front, Cement Siding
Exterior Features
Other
Other Structures
None
Parking Features
Garage Door Opener, Garage, Garage Faces Front
Roof
Composition, Shingle
Security Features
Carbon Monoxide Detector(s), Smoke Detector(s), Fire Alarm
Financial
HOA Fee
$1,225
HOA Frequency
Annually
Tax Year
2024
Taxes
$5,406
Map
Community
- Address4825 ODUM VIEW Lane Cumming GA
- SubdivisionEnclave at Waterford
- CityCumming
- CountyForsyth – GA
- Zip Code30040
Similar Listings Nearby
- 6610 Major Drive
Cumming, GA$850,000
3.69 miles away
- 5480 Sandstone Court
Cumming, GA$850,000
3.59 miles away
- 2330 CHEATHAM CREEK Court
Cumming, GA$850,000
1.47 miles away
- 4840 Chase Lane
Cumming, GA$850,000
1.71 miles away
- 6105 Overlook Park Drive
Cumming, GA$850,000
4.82 miles away
- 3070 Corsair Curve
Cumming, GA$850,000
3.42 miles away
- 3330 Hillshire Drive
Cumming, GA$849,900
4.51 miles away
- 4435 Manor Creek Dr
Cumming, GA$849,900
1.28 miles away
- 1525 CAMDEN COVE Drive
Cumming, GA$849,900
4.19 miles away
- 7415 Northampton Court
Cumming, GA$845,000
2.55 miles away

4825 ODUM VIEW Lane
Cumming, GA
LIGHTBOX-IMAGES

















































































































































































































































































































































































































































































































































































































































































































































































