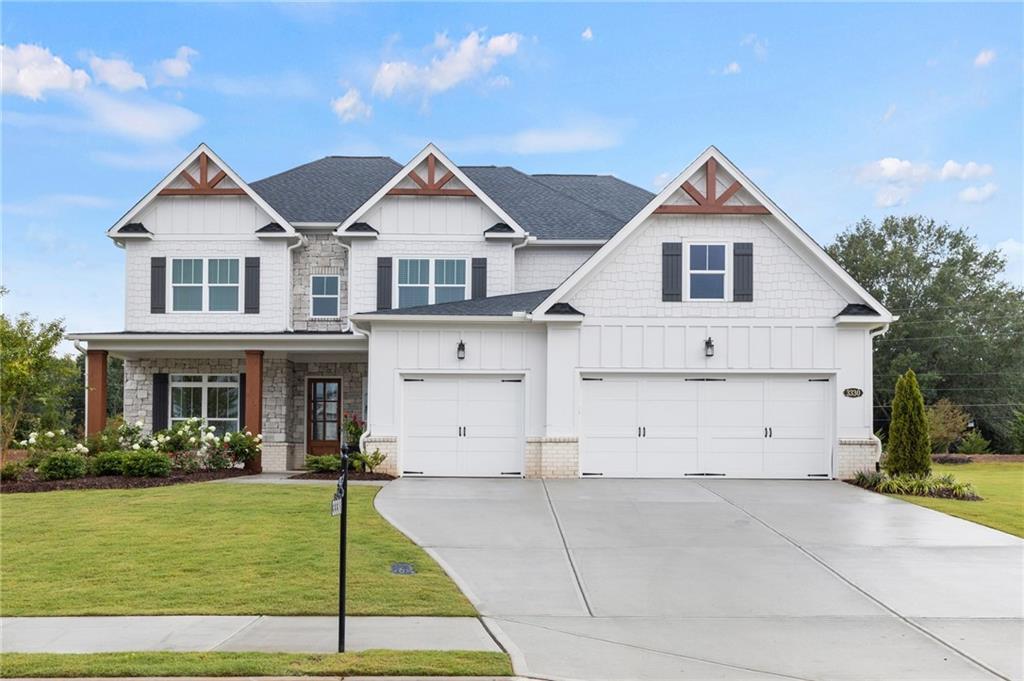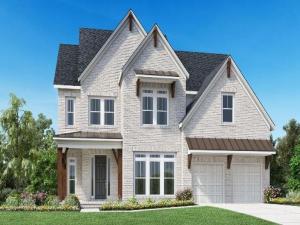The Hampton Plan built by Peachtree Residential Properties! Welcome to your dream home a masterful blend of sophistication, functionality, and comfort! This expansive residence offers an ideal layout for family living and unforgettable entertaining. Step inside the main level and be greeted by a formal dining room detailed with judges paneling that’s perfect for hosting special occasions. Across the hall is an In-Law Suite, ideal for overnight guests or multi-generational living. The two-story family room steals the show with its soaring ceilings and oversized windows, flooding the space with natural light. Seamlessly connected to the family room is a bright breakfast space and a chef-inspired kitchen, complete with a central island, a walk-in pantry, and modern conveniences. Just off the kitchen, a thoughtfully placed mudroom leads to the spacious garage perfect for keeping everyday life organized. Upstairs, you’ll find four generously sized bedrooms, including a magnificent primary suite. This private retreat boasts a sprawling walk-in closet and a spa-like en suite bathroom with a soaking tub, a separate glass shower, and dual vanities. The additional bedrooms offer abundant space and share a well-appointed bath. An oversized laundry room on the second floor adds even more ease to your routine. This home also features a full, unfinished basement with lots of natural light offering endless possibilities for customization and a level backyard, perfect for recreation or relaxation. Step outside to the serene covered deck, where you can unwind or entertain while enjoying the privacy of your wooded backyard a true outdoor oasis. Nestled in a sought-after neighborhood close to top-rated schools, shopping, and dining, this home offers a lifestyle of convenience and luxury. Don’t miss your chance to make this exceptional property yours schedule a showing today! Ready Winter 2025.
Listing Provided Courtesy of RE/MAX Tru
Property Details
Price:
$859,900
MLS #:
7500138
Status:
Active
Beds:
5
Baths:
5
Address:
3340 Hillshire Drive
Type:
Single Family
Subtype:
Single Family Residence
Subdivision:
Hillshire
City:
Cumming
Listed Date:
Dec 20, 2024
State:
GA
Finished Sq Ft:
3,071
Total Sq Ft:
3,071
ZIP:
30028
Year Built:
2024
See this Listing
Mortgage Calculator
Schools
Elementary School:
Poole’s Mill
Middle School:
Liberty – Forsyth
High School:
North Forsyth
Interior
Appliances
Dishwasher, Disposal, Gas Cooktop, Gas Water Heater, Microwave, Range Hood
Bathrooms
4 Full Bathrooms, 1 Half Bathroom
Cooling
Ceiling Fan(s), Central Air, Electric
Fireplaces Total
1
Flooring
Carpet, Ceramic Tile, Hardwood, Laminate
Heating
Natural Gas, Zoned
Laundry Features
Laundry Room, Upper Level
Exterior
Architectural Style
Craftsman, Traditional
Community Features
Homeowners Assoc, Near Schools, Near Shopping, Sidewalks, Street Lights
Construction Materials
Hardi Plank Type
Exterior Features
Private Entrance, Private Yard
Other Structures
None
Parking Features
Garage, Garage Faces Side, Kitchen Level, Level Driveway
Roof
Composition
Financial
HOA Fee
$1,000
HOA Frequency
Annually
HOA Includes
Maintenance Grounds, Reserve Fund
Initiation Fee
$1,500
Tax Year
2024
Taxes
$1
Map
Community
- Address3340 Hillshire Drive Cumming GA
- SubdivisionHillshire
- CityCumming
- CountyForsyth – GA
- Zip Code30028
Similar Listings Nearby
- 510 Pine Lake Drive
Cumming, GA$1,099,999
3.95 miles away
- 8850 Matt Highway
Ball Ground, GA$1,075,000
4.02 miles away
- 3960 Carissa Trace
Cumming, GA$1,075,000
4.97 miles away
- 4050 Sierra Vista Circle
Cumming, GA$1,069,990
4.34 miles away
- 7170 Pond View Drive
Cumming, GA$1,066,995
1.85 miles away
- 5245 Wilshire Crossing
Cumming, GA$1,060,000
4.39 miles away
- 4010 Toulon Lane
Cumming, GA$1,045,500
3.39 miles away
- 3330 Carswell Bend
Cumming, GA$1,025,000
1.05 miles away
- 3920 Clifton Hill Court
Cumming, GA$1,019,000
3.96 miles away
- 6745 Dahlgren Court
Cumming, GA$1,012,995
1.85 miles away

3340 Hillshire Drive
Cumming, GA
LIGHTBOX-IMAGES











































































































































































































































































































































































































































