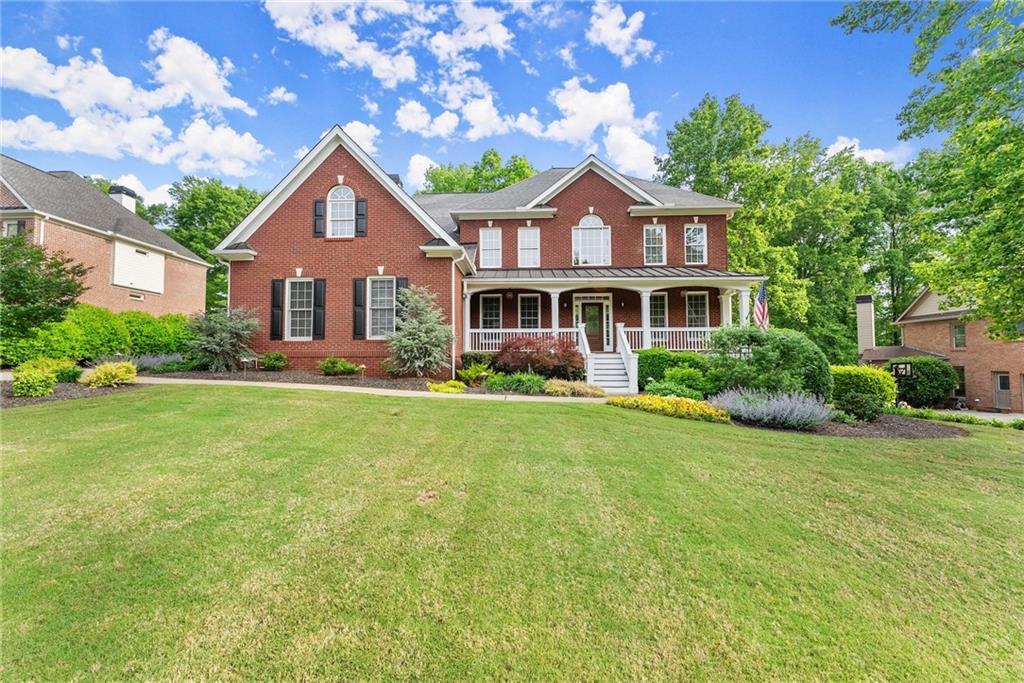Welcome home! Nestled in the highly sought-after Hunters Walk community, this stunning two-story residence offers timeless curb appeal with its charming covered front porch and beautifully manicured yard. Inside, you’ll find a thoughtful floor plan that blends comfort with style. A private office with French doors and custom wainscoting sits just off the foyer, while a main-level guest suite provides the perfect setup for visitors or multigenerational living.
The open-concept main living area is truly the heart of the home. The chef-inspired kitchen features granite countertops, a stylish tile backsplash, and a large center island with a custom built-in granite table—perfect for casual meals or entertaining. The bright and inviting family room nearby creates a cozy yet spacious atmosphere ideal for gatherings. Step outside and unwind in your own backyard sanctuary. An expansive concrete patio is perfect for lounging or dining al fresco, while a separate fire pit area sets the scene for memorable evenings under the stars. Gardeners will love the fenced-in flower and vegetable beds, complete with their own irrigation system. Upstairs, the spacious primary suite is a peaceful retreat with a spa-like ensuite bath. Three additional bedrooms provide plenty of flexibility for family, guests, or work-from-home needs—accompanied by well-appointed bathrooms designed for comfort and convenience. Life in Hunters Walk means more than just a beautiful home—it’s a lifestyle. Enjoy resort-style amenities including a sparkling pool, tennis courts, a playground, walking trails, and a pavilion with grills, all within a welcoming, sidewalk-lined neighborhood that hosts community events throughout the year. Located in vibrant Cumming, you’re just minutes from popular spots like Sawnee Mountain Preserve, Ducktown Park, and Lake Lanier. Enjoy shopping, dining, and entertainment at nearby Halcyon and Vickery Village, or spend weekends exploring scenic trails and family-friendly recreation options.
This home truly offers the perfect blend of comfort, function, and location in one of Forsyth County’s most desirable communities.
The open-concept main living area is truly the heart of the home. The chef-inspired kitchen features granite countertops, a stylish tile backsplash, and a large center island with a custom built-in granite table—perfect for casual meals or entertaining. The bright and inviting family room nearby creates a cozy yet spacious atmosphere ideal for gatherings. Step outside and unwind in your own backyard sanctuary. An expansive concrete patio is perfect for lounging or dining al fresco, while a separate fire pit area sets the scene for memorable evenings under the stars. Gardeners will love the fenced-in flower and vegetable beds, complete with their own irrigation system. Upstairs, the spacious primary suite is a peaceful retreat with a spa-like ensuite bath. Three additional bedrooms provide plenty of flexibility for family, guests, or work-from-home needs—accompanied by well-appointed bathrooms designed for comfort and convenience. Life in Hunters Walk means more than just a beautiful home—it’s a lifestyle. Enjoy resort-style amenities including a sparkling pool, tennis courts, a playground, walking trails, and a pavilion with grills, all within a welcoming, sidewalk-lined neighborhood that hosts community events throughout the year. Located in vibrant Cumming, you’re just minutes from popular spots like Sawnee Mountain Preserve, Ducktown Park, and Lake Lanier. Enjoy shopping, dining, and entertainment at nearby Halcyon and Vickery Village, or spend weekends exploring scenic trails and family-friendly recreation options.
This home truly offers the perfect blend of comfort, function, and location in one of Forsyth County’s most desirable communities.
Listing Provided Courtesy of Keller Williams North Atlanta
Property Details
Price:
$675,000
MLS #:
7591889
Status:
Active
Beds:
5
Baths:
4
Address:
4460 Hunters Walk Way
Type:
Single Family
Subtype:
Single Family Residence
Subdivision:
Hunters Walk
City:
Cumming
Listed Date:
Jun 12, 2025
State:
GA
Finished Sq Ft:
3,172
Total Sq Ft:
3,172
ZIP:
30028
Year Built:
2016
See this Listing
Mortgage Calculator
Schools
Elementary School:
Poole’s Mill
Middle School:
Liberty – Forsyth
High School:
North Forsyth
Interior
Appliances
Dishwasher, Disposal, E N E R G Y S T A R Qualified Appliances, Gas Range, Gas Water Heater, Range Hood, Self Cleaning Oven
Bathrooms
4 Full Bathrooms
Cooling
Ceiling Fan(s), Central Air, Zoned
Fireplaces Total
1
Flooring
Carpet, Hardwood, Wood
Heating
Forced Air, Natural Gas, Zoned
Laundry Features
Electric Dryer Hookup, Laundry Room, Upper Level
Exterior
Architectural Style
Traditional
Community Features
Clubhouse, Homeowners Assoc, Near Trails/ Greenway, Playground, Pool, Sidewalks, Street Lights, Tennis Court(s)
Construction Materials
Brick, Brick Front, Cement Siding
Exterior Features
Garden
Other Structures
None
Parking Features
Garage, Garage Door Opener, Garage Faces Side, Kitchen Level
Roof
Ridge Vents, Shingle
Security Features
Smoke Detector(s)
Financial
HOA Fee
$950
HOA Frequency
Annually
Tax Year
2024
Taxes
$5,087
Map
Community
- Address4460 Hunters Walk Way Cumming GA
- SubdivisionHunters Walk
- CityCumming
- CountyForsyth – GA
- Zip Code30028
Similar Listings Nearby
- 4205 Madison Hall Drive
Cumming, GA$869,900
1.53 miles away
- 6450 Pond View Drive
Cumming, GA$862,935
2.40 miles away
- 2330 CHEATHAM CREEK Court
Cumming, GA$850,000
3.27 miles away
- 4840 Chase Lane
Cumming, GA$850,000
4.34 miles away
- 6105 Overlook Park Drive
Cumming, GA$850,000
3.69 miles away
- 3070 Corsair Curve
Cumming, GA$850,000
2.27 miles away
- 4435 Manor Creek Dr
Cumming, GA$849,900
3.19 miles away
- 1525 CAMDEN COVE Drive
Cumming, GA$849,900
4.69 miles away
- 2470 Crimson Downs Drive
Cumming, GA$845,000
3.45 miles away
- 8750 Stratford Oaks Avenue
Ball Ground, GA$844,750
2.57 miles away

4460 Hunters Walk Way
Cumming, GA
LIGHTBOX-IMAGES











































































































































































































































































































































































































































































































































































































