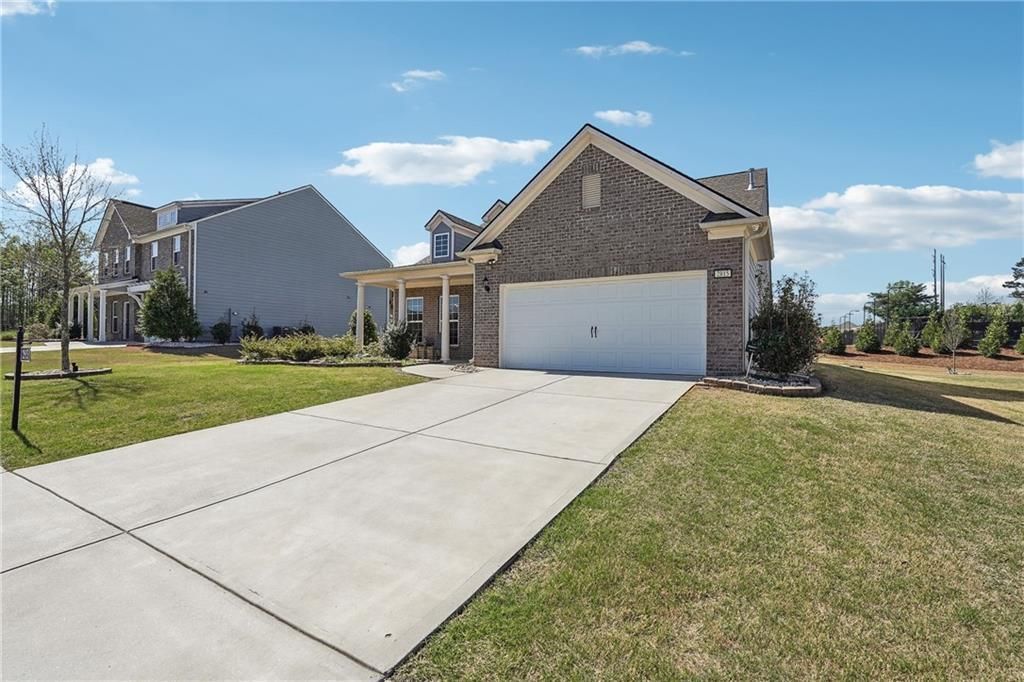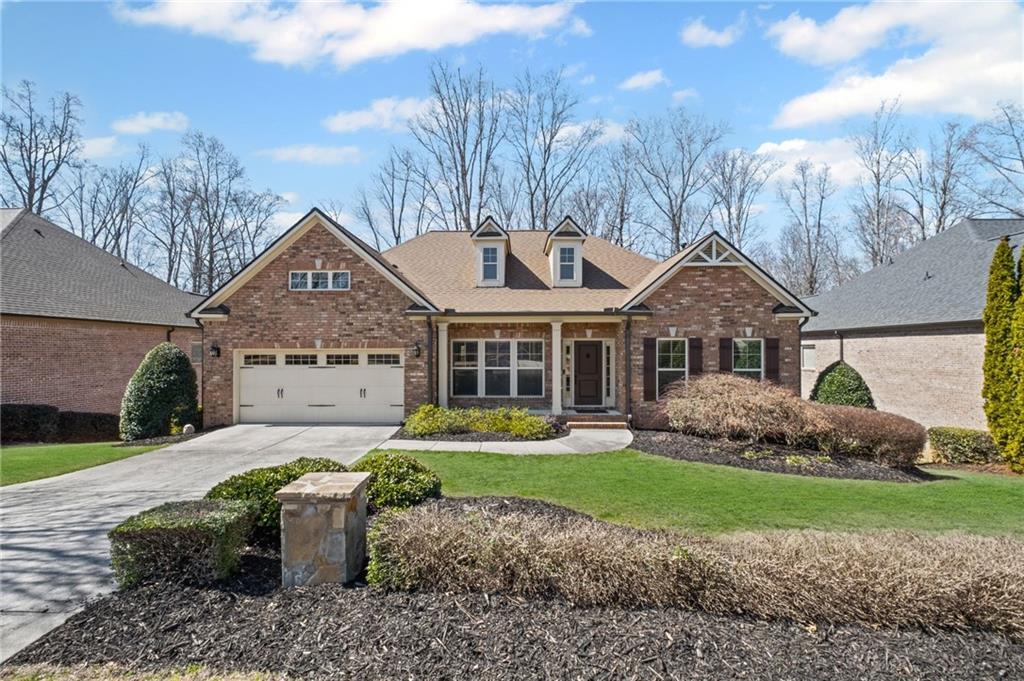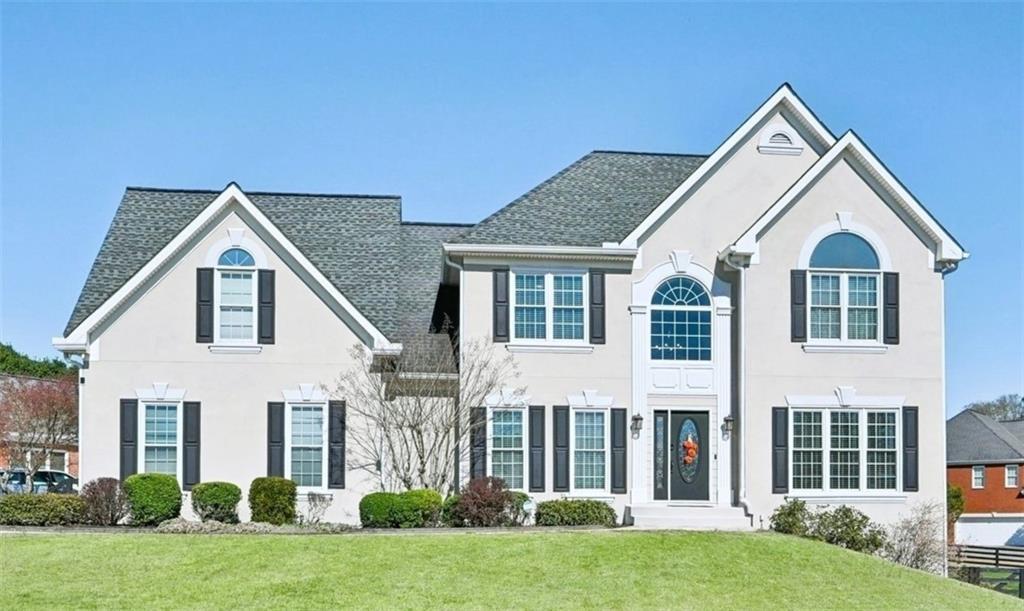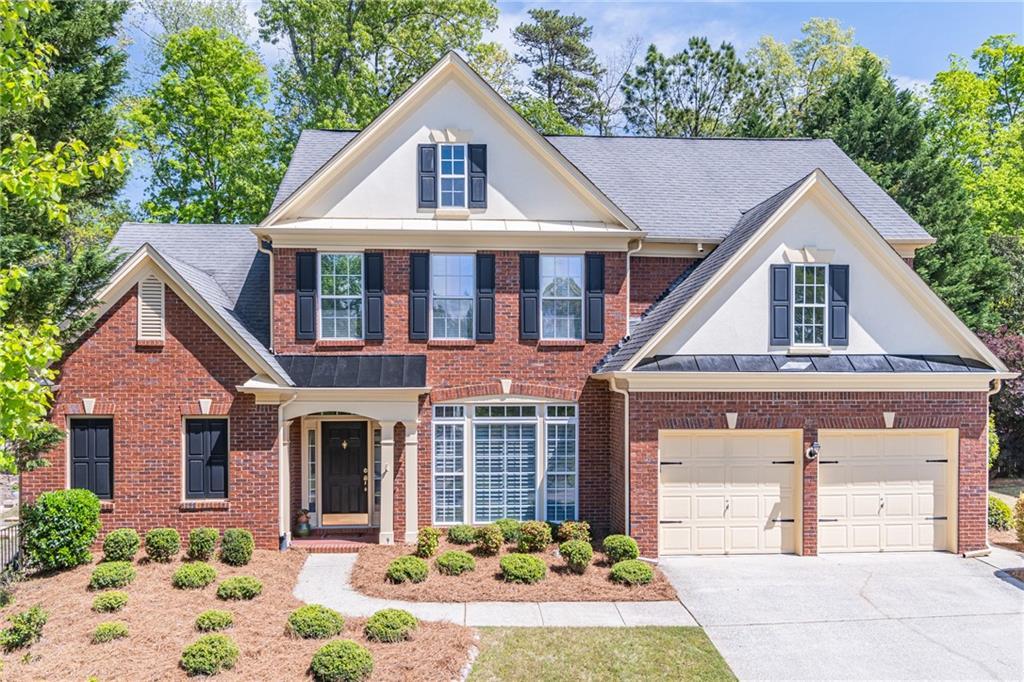This stunning Craftsman-style bungalow offers the perfect combination of timeless design and modern functionality. Situated in a vibrant, amenity-rich community, the home is ideally located close to shopping and dining. Inside, you’ll find a thoughtfully designed open-concept layout featuring a chef’s kitchen with a breakfast bar, high-end finishes, and seamless flow into the spacious dining area and fireside great room—ideal for both everyday living and entertaining. Throughout the home, you’ll notice custom molding that adds a touch of sophistication and enhances the charm. A light-filled sunroom overlooks the park-like backyard, offering a peaceful and scenic view—a perfect space to relax and unwind. The generously sized primary suite is a true sanctuary, complete with a spa-inspired bath that includes a walk-in jetted tub, separate shower, and large walk-in closet. An additional bedroom and a well-appointed hall bath offer comfort for family or guests, while an additional bath conveniently connects to the hall bath, enhancing functionality. The dedicated home office—with stylish French doors—offers a quiet, productive space for work or creative endeavors. Step outside to enjoy the beautifully landscaped backyard, featuring a courtyard-style patio with an awning and a fully fenced yard—perfect for outdoor dining, relaxing, or entertaining in a private, peaceful setting. And with HOA-covered front yard maintenance, your curb appeal is always well-maintained without the extra effort. Residents also enjoy top-notch community amenities including sidewalk-lined streets, a resort-style pool, tennis courts, clubhouse, and a dog park. This home offers the warmth and character of Craftsman architecture with the comfort and efficiency of newer construction—truly the best of both worlds.
Listing Provided Courtesy of EXP Realty, LLC.
Property Details
Price:
$560,000
MLS #:
7561567
Status:
Active
Beds:
2
Baths:
2
Address:
4930 Kings Common Way
Type:
Single Family
Subtype:
Single Family Residence
Subdivision:
Kingswood at Castleberry
City:
Cumming
Listed Date:
Apr 17, 2025
State:
GA
Finished Sq Ft:
2,282
Total Sq Ft:
2,282
ZIP:
30040
Year Built:
2005
See this Listing
Mortgage Calculator
Schools
Elementary School:
New Hope – Forsyth
Middle School:
Vickery Creek
High School:
South Forsyth
Interior
Appliances
Dishwasher, Disposal, Gas Range, Microwave
Bathrooms
2 Full Bathrooms
Cooling
Ceiling Fan(s), Central Air, Electric
Fireplaces Total
1
Flooring
Luxury Vinyl
Heating
Forced Air, Natural Gas
Laundry Features
Laundry Room, Main Level
Exterior
Architectural Style
Craftsman
Community Features
Catering Kitchen, Clubhouse, Homeowners Assoc, Near Schools, Near Shopping, Near Trails/ Greenway, Pickleball, Pool, Sidewalks, Street Lights, Tennis Court(s)
Construction Materials
Brick Front, Hardi Plank Type
Exterior Features
Courtyard, Garden, Lighting, Private Yard
Other Structures
None
Parking Features
Driveway, Garage, Garage Door Opener, Garage Faces Front, Kitchen Level, Level Driveway
Roof
Composition, Shingle
Security Features
Carbon Monoxide Detector(s), Security System Owned, Smoke Detector(s)
Financial
HOA Fee
$150
HOA Frequency
Monthly
HOA Includes
Maintenance Grounds, Reserve Fund, Swim, Tennis
Tax Year
2024
Taxes
$4,811
Map
Community
- Address4930 Kings Common Way Cumming GA
- SubdivisionKingswood at Castleberry
- CityCumming
- CountyForsyth – GA
- Zip Code30040
Similar Listings Nearby
- 4630 Carriage Walk Lane
Cumming, GA$725,000
3.45 miles away
- 3440 Canyon Oak Way
Cumming, GA$725,000
4.38 miles away
- 2815 Paddle Point Ln
Cumming, GA$725,000
4.36 miles away
- 5613 Lancashire Lane
Cumming, GA$725,000
4.27 miles away
- 7376 Bates Drive
Cumming, GA$725,000
4.75 miles away
- 2665 CROWBROOK Way
Cumming, GA$725,000
2.54 miles away
- 1330 Badingham Drive
Cumming, GA$725,000
3.64 miles away
- 4930 Cecilia Square
Cumming, GA$725,000
1.45 miles away
- 2810 Burgundy Drive
Cumming, GA$720,000
3.28 miles away
- 1685 Laleiah Drive
Cumming, GA$719,900
4.21 miles away

4930 Kings Common Way
Cumming, GA
LIGHTBOX-IMAGES









































































































































































































































































































































































































































































































