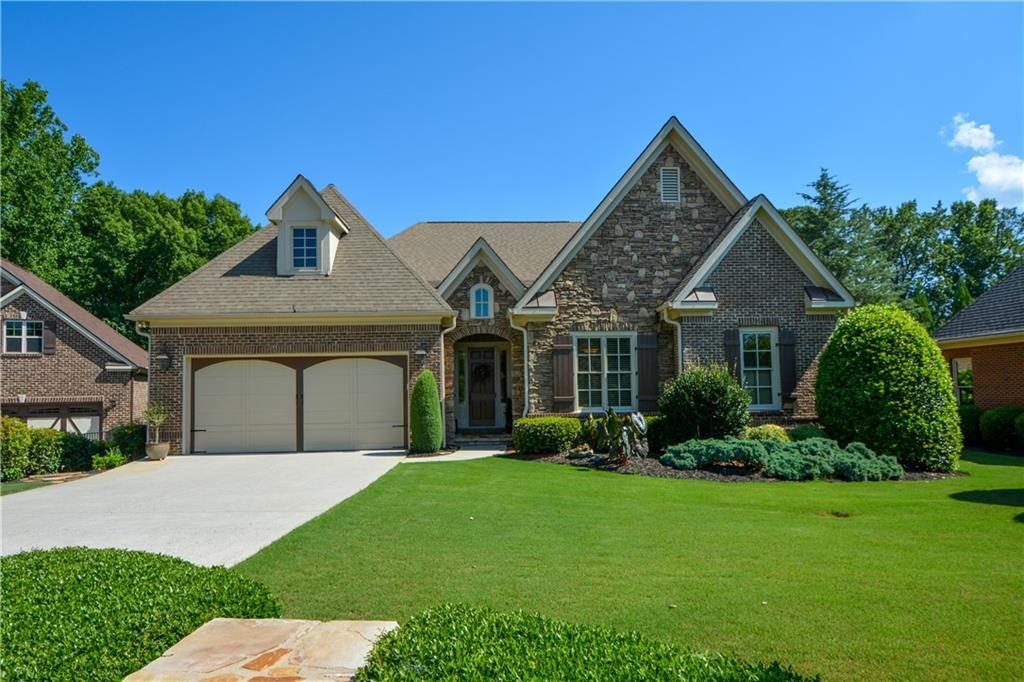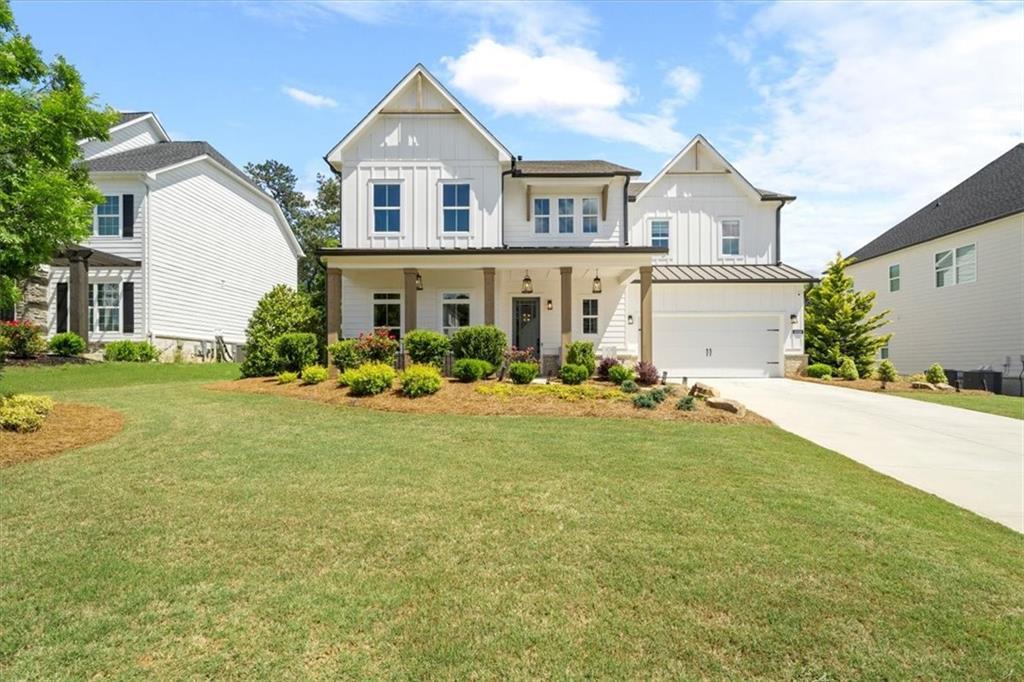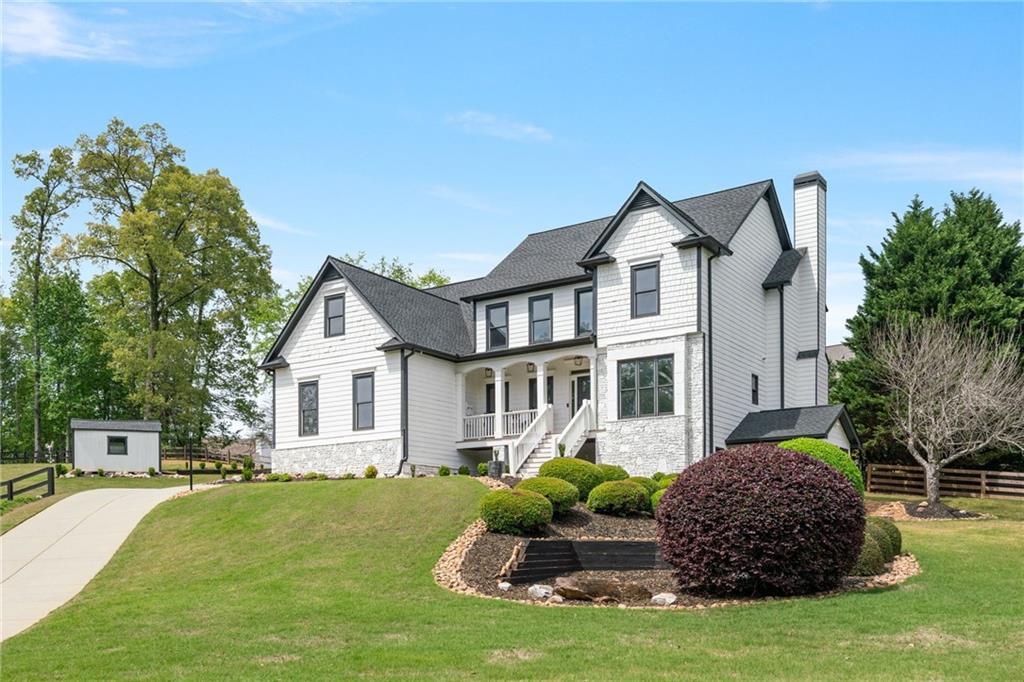Welcome to one of the largest and most beautifully appointed homes in sought-after Lake Haven. This stunning residence offers a bright, airy floor plan with thoughtful custom upgrades and timeless style throughout.
At the heart of the home is the Chef’s kitchen, complete with double ovens, a farmhouse sink, and an oversized custom pantry. Light wood flooring, custom shiplap accents, and rich wood treatments create a warm, inviting atmosphere. Enjoy serene views of the beautifully landscaped, level backyard from the charming breakfast room, or host memorable gatherings in the spacious formal dining room just off the kitchen.
From the garage entry, a large mudroom with built-in cubbies offers smart organization, while an adjacent powder room adds convenience. The family room, designed for both comfort and elegance, boasts floor-to-ceiling windows that flood the space with natural light, a striking custom tile fireplace, and a rough-hewn wood mantle. A private home office with French doors is perfect for those working remotely. Also on the main level is a versatile en-suite bedroom, ideal as a guest room, playroom, or second office, with private access to a patio.
Step outside to your private outdoor retreat — a walk-out backyard featuring a custom pergola and patio, perfect for al fresco entertaining. The fenced yard backs onto a scenic 3-acre common area with a playground, easily accessible via your own private gate.
Upstairs, the luxurious owner’s suite is a true haven, offering a spacious sitting area, dual walk-in closets, and a spa-like bathroom with elegant custom tilework and a chandelier centerpiece. A centrally located media room provides the ideal setting for cozy movie nights, while four additional secondary bedrooms — including a Jack-and-Jill suite — ensure space for everyone.
Enjoy the unmatched lifestyle Lake Haven has to offer, including a 12-acre lake, picturesque walking trails, an upscale clubhouse with full kitchen for private events, Olympic-sized pool, kiddie pool with umbrella fountain, tennis courts, and pickleball courts.
Additional features include a three-car garage with sleek epoxy flooring, outdoor landscape lighting, and a full irrigation system.
This home is the perfect blend of luxury, function, and location — don’t miss your chance to call Lake Haven home!
At the heart of the home is the Chef’s kitchen, complete with double ovens, a farmhouse sink, and an oversized custom pantry. Light wood flooring, custom shiplap accents, and rich wood treatments create a warm, inviting atmosphere. Enjoy serene views of the beautifully landscaped, level backyard from the charming breakfast room, or host memorable gatherings in the spacious formal dining room just off the kitchen.
From the garage entry, a large mudroom with built-in cubbies offers smart organization, while an adjacent powder room adds convenience. The family room, designed for both comfort and elegance, boasts floor-to-ceiling windows that flood the space with natural light, a striking custom tile fireplace, and a rough-hewn wood mantle. A private home office with French doors is perfect for those working remotely. Also on the main level is a versatile en-suite bedroom, ideal as a guest room, playroom, or second office, with private access to a patio.
Step outside to your private outdoor retreat — a walk-out backyard featuring a custom pergola and patio, perfect for al fresco entertaining. The fenced yard backs onto a scenic 3-acre common area with a playground, easily accessible via your own private gate.
Upstairs, the luxurious owner’s suite is a true haven, offering a spacious sitting area, dual walk-in closets, and a spa-like bathroom with elegant custom tilework and a chandelier centerpiece. A centrally located media room provides the ideal setting for cozy movie nights, while four additional secondary bedrooms — including a Jack-and-Jill suite — ensure space for everyone.
Enjoy the unmatched lifestyle Lake Haven has to offer, including a 12-acre lake, picturesque walking trails, an upscale clubhouse with full kitchen for private events, Olympic-sized pool, kiddie pool with umbrella fountain, tennis courts, and pickleball courts.
Additional features include a three-car garage with sleek epoxy flooring, outdoor landscape lighting, and a full irrigation system.
This home is the perfect blend of luxury, function, and location — don’t miss your chance to call Lake Haven home!
Listing Provided Courtesy of Century 21 Results
Property Details
Price:
$825,000
MLS #:
7589863
Status:
Active
Beds:
5
Baths:
5
Address:
4105 Woodwind Drive
Type:
Single Family
Subtype:
Single Family Residence
Subdivision:
Lake Haven
City:
Cumming
Listed Date:
Jun 2, 2025
State:
GA
Finished Sq Ft:
3,919
Total Sq Ft:
3,919
ZIP:
30028
Year Built:
2019
See this Listing
Mortgage Calculator
Schools
Elementary School:
Poole’s Mill
Middle School:
Liberty – Forsyth
High School:
West Forsyth
Interior
Appliances
Dishwasher, Disposal, Double Oven, Gas Range, Microwave, Range Hood
Bathrooms
4 Full Bathrooms, 1 Half Bathroom
Cooling
Ceiling Fan(s), Central Air, Electric, Zoned
Fireplaces Total
1
Flooring
Carpet, Ceramic Tile, Laminate
Heating
Electric
Laundry Features
Mud Room, Upper Level
Exterior
Architectural Style
Traditional
Community Features
Clubhouse, Fishing, Homeowners Assoc, Lake, Near Schools, Near Shopping, Pickleball, Playground, Pool, Tennis Court(s)
Construction Materials
Hardi Plank Type
Exterior Features
Private Entrance, Private Yard, Rain Gutters
Other Structures
Pergola
Parking Features
Attached, Garage, Garage Door Opener, Garage Faces Front, Level Driveway
Roof
Shingle
Security Features
Carbon Monoxide Detector(s), Fire Alarm, Security System Owned, Smoke Detector(s)
Financial
HOA Fee
$900
HOA Frequency
Annually
HOA Includes
Maintenance Grounds, Swim, Tennis
Initiation Fee
$1,100
Tax Year
2024
Taxes
$6,840
Map
Community
- Address4105 Woodwind Drive Cumming GA
- SubdivisionLake Haven
- CityCumming
- CountyForsyth – GA
- Zip Code30028
Similar Listings Nearby
- 5075 Havenbrooke Court
Cumming, GA$1,050,000
3.31 miles away
- 3460 Austin Michael Lane
Cumming, GA$1,049,995
0.44 miles away
- 4880 Cecilia Square
Cumming, GA$1,049,500
4.00 miles away
- 2660 Burnt Hickory Drive
Cumming, GA$1,039,000
1.67 miles away
- 6040 Ashborough Park
Cumming, GA$1,025,000
3.21 miles away
- 8440 Woodland Brooke Trail
Cumming, GA$1,022,500
2.58 miles away
- 3525 Brynhurst Drive
Cumming, GA$1,020,000
3.09 miles away
- 8850 Matt Highway
Ball Ground, GA$1,000,000
3.88 miles away
- 4030 Scenic View Court
Cumming, GA$999,900
3.28 miles away
- 201 Ivy Meadow Way
Ball Ground, GA$999,500
4.74 miles away

4105 Woodwind Drive
Cumming, GA
LIGHTBOX-IMAGES



































































































































































































































































































































































































































































































































































































































































