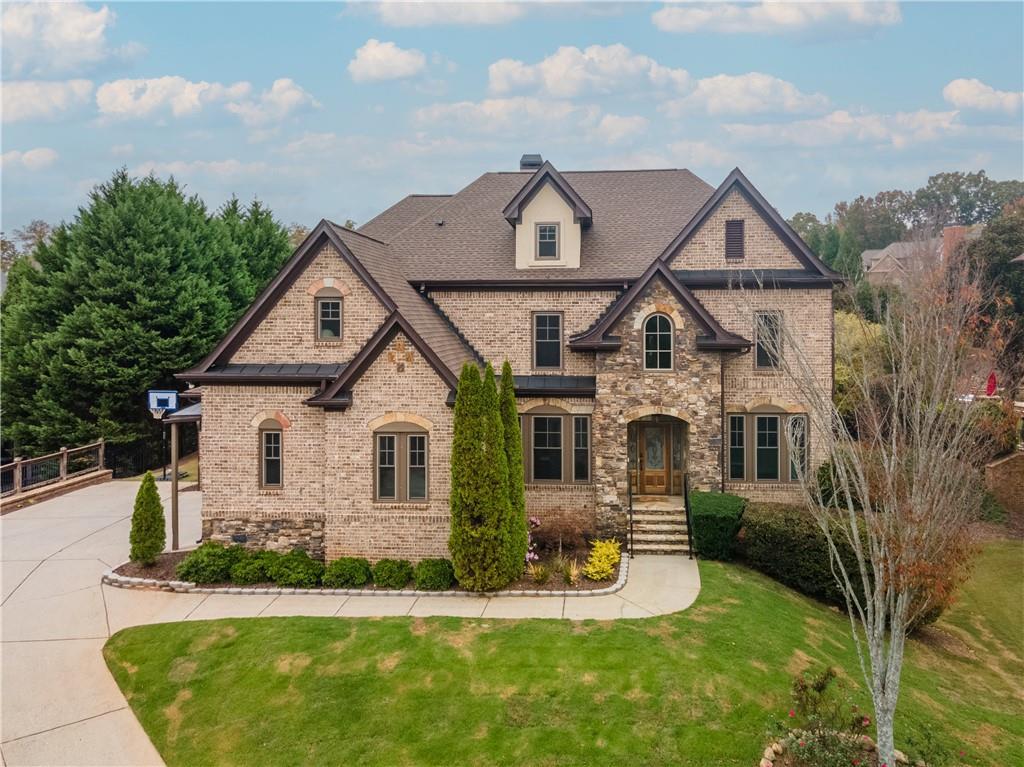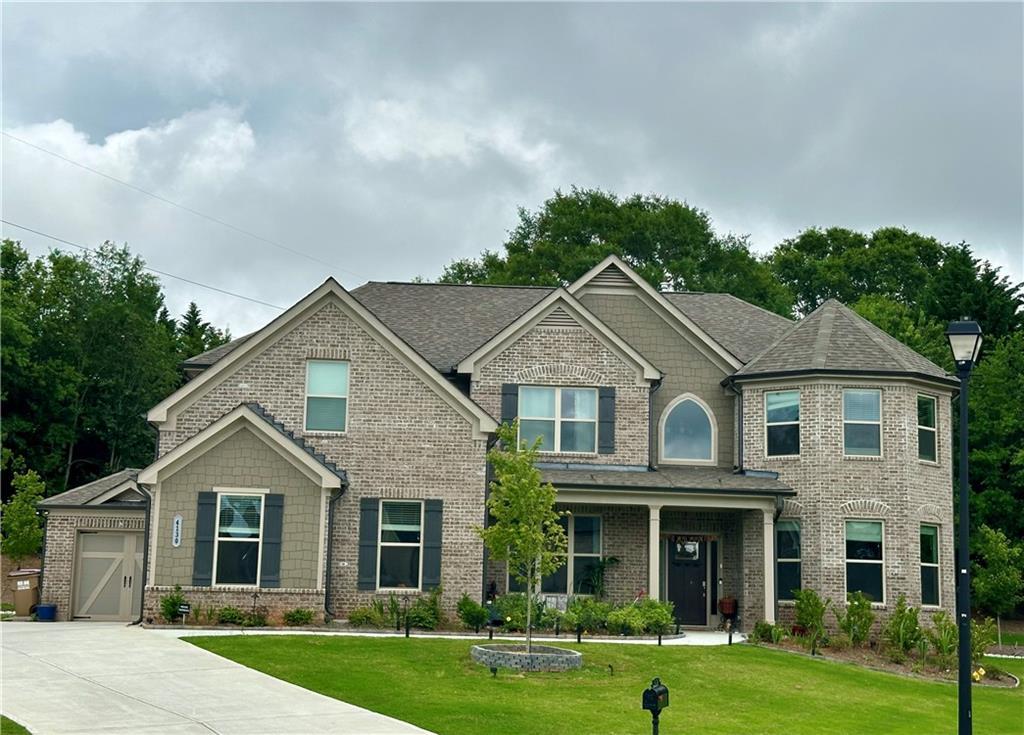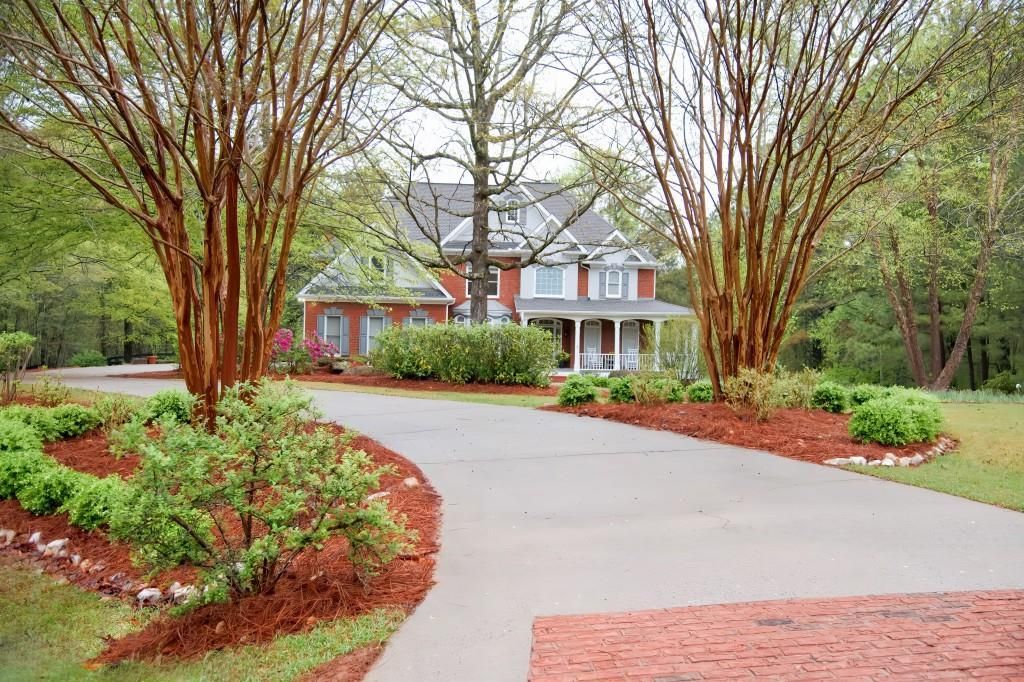PRICE REDUCED TO SELL. MUST SEE THIS HOME!
Welcome to a masterfully designed ranch home featuring a full basement and soaring ten-foot ceilings throughout. Step through the grand double doors into a bright and welcoming foyer, where an open oak staircase invites you to explore the expansive unfinished terrace level, offering limitless possibilities.
This thoughtfully planned layout delivers maximum space utilization. At the heart of the home, the open-concept kitchen impresses with an oversized island perfect for bar seating, pendant lighting, and a sunny breakfast area. Open from the kitchen, the palatial Great Room dazzles with 12-foot ceilings, two massive skylights, a wall of windows, a cozy brick fireplace, and custom-built-in cabinetry. A large, separate dining room is perfect for hosting formal gatherings. The luxurious owner’s suite is a true retreat, featuring a vaulted ceiling, spa-inspired en-suite with an oversized shower, double vanities, and a spacious walk-in closet.
The home offers two generously sized secondary bedrooms situated off the foyer with a shared bathroom. Enjoy the covered deck off the Great Room and lower-level patio for outdoor entertainment. A spacious laundry room provides additional storage space. Downstairs, the full unfinished terrace level is stubbed for a bathroom, offering abundant opportunities for future expansion or storage.
Nestled on a private wooded lot with a level rear yard, this home seamlessly blends tranquility with resort-style living. The community amenities include lighted tennis and pickleball courts, an activity lawn, a grilling lawn, and a sparkling pool. HOA dues even cover yard maintenance, making it easy to enjoy the lifestyle this exceptional neighborhood offers.
Schedule your showing today. This treasure of a home will not last long.
Welcome to a masterfully designed ranch home featuring a full basement and soaring ten-foot ceilings throughout. Step through the grand double doors into a bright and welcoming foyer, where an open oak staircase invites you to explore the expansive unfinished terrace level, offering limitless possibilities.
This thoughtfully planned layout delivers maximum space utilization. At the heart of the home, the open-concept kitchen impresses with an oversized island perfect for bar seating, pendant lighting, and a sunny breakfast area. Open from the kitchen, the palatial Great Room dazzles with 12-foot ceilings, two massive skylights, a wall of windows, a cozy brick fireplace, and custom-built-in cabinetry. A large, separate dining room is perfect for hosting formal gatherings. The luxurious owner’s suite is a true retreat, featuring a vaulted ceiling, spa-inspired en-suite with an oversized shower, double vanities, and a spacious walk-in closet.
The home offers two generously sized secondary bedrooms situated off the foyer with a shared bathroom. Enjoy the covered deck off the Great Room and lower-level patio for outdoor entertainment. A spacious laundry room provides additional storage space. Downstairs, the full unfinished terrace level is stubbed for a bathroom, offering abundant opportunities for future expansion or storage.
Nestled on a private wooded lot with a level rear yard, this home seamlessly blends tranquility with resort-style living. The community amenities include lighted tennis and pickleball courts, an activity lawn, a grilling lawn, and a sparkling pool. HOA dues even cover yard maintenance, making it easy to enjoy the lifestyle this exceptional neighborhood offers.
Schedule your showing today. This treasure of a home will not last long.
Listing Provided Courtesy of Coldwell Banker Realty
Property Details
Price:
$699,000
MLS #:
7521523
Status:
Active Under Contract
Beds:
3
Baths:
2
Address:
3750 MONTEBELLO Parkway
Type:
Single Family
Subtype:
Single Family Residence
Subdivision:
Montebello
City:
Cumming
Listed Date:
Feb 11, 2025
State:
GA
Finished Sq Ft:
2,486
Total Sq Ft:
2,486
ZIP:
30028
Year Built:
2022
See this Listing
Mortgage Calculator
Schools
Elementary School:
Poole’s Mill
Middle School:
Liberty – Forsyth
High School:
North Forsyth
Interior
Appliances
Dishwasher, Disposal, Dryer, Gas Cooktop, Gas Oven, Gas Water Heater, Refrigerator
Bathrooms
2 Full Bathrooms
Cooling
Ceiling Fan(s), Central Air
Fireplaces Total
1
Flooring
Carpet, Ceramic Tile, Hardwood
Heating
Central, Forced Air, Natural Gas
Laundry Features
Other
Exterior
Architectural Style
Ranch
Community Features
Clubhouse, Fitness Center, Homeowners Assoc, Pickleball, Pool, Sidewalks, Street Lights, Tennis Court(s)
Construction Materials
Brick Front, Concrete
Exterior Features
Private Entrance, Private Yard
Other Structures
None
Parking Features
Attached, Driveway, Garage, Kitchen Level, Level Driveway
Parking Spots
2
Roof
Composition
Security Features
Carbon Monoxide Detector(s), Smoke Detector(s)
Financial
HOA Fee
$2,000
HOA Fee 2
$1,300
HOA Frequency
Annually
Initiation Fee
$1,200
Tax Year
2024
Map
Community
- Address3750 MONTEBELLO Parkway Cumming GA
- SubdivisionMontebello
- CityCumming
- CountyForsyth – GA
- Zip Code30028
Similar Listings Nearby
- 3330 Carswell Bend
Cumming, GA$900,000
0.61 miles away
- 3525 Montebello Parkway
Cumming, GA$900,000
0.30 miles away
- 3960 Carissa Trace
Cumming, GA$900,000
4.48 miles away
- 4095 Sierra Vista Circle
Cumming, GA$899,990
4.37 miles away
- 6150 Bridge Fair Road
Cumming, GA$899,000
3.68 miles away
- 8030 Eagle Lake View
Cumming, GA$899,000
4.29 miles away
- 2410 Bridle Bridge Trail
Cumming, GA$899,000
2.63 miles away
- 6520 Pond View Drive
Cumming, GA$898,900
2.49 miles away
- 4015 Sierra Vista Circle
Cumming, GA$889,990
4.35 miles away
- 4025 Toulon Lane
Cumming, GA$884,500
3.02 miles away

3750 MONTEBELLO Parkway
Cumming, GA
LIGHTBOX-IMAGES































































































































































































































































































































































































































































































