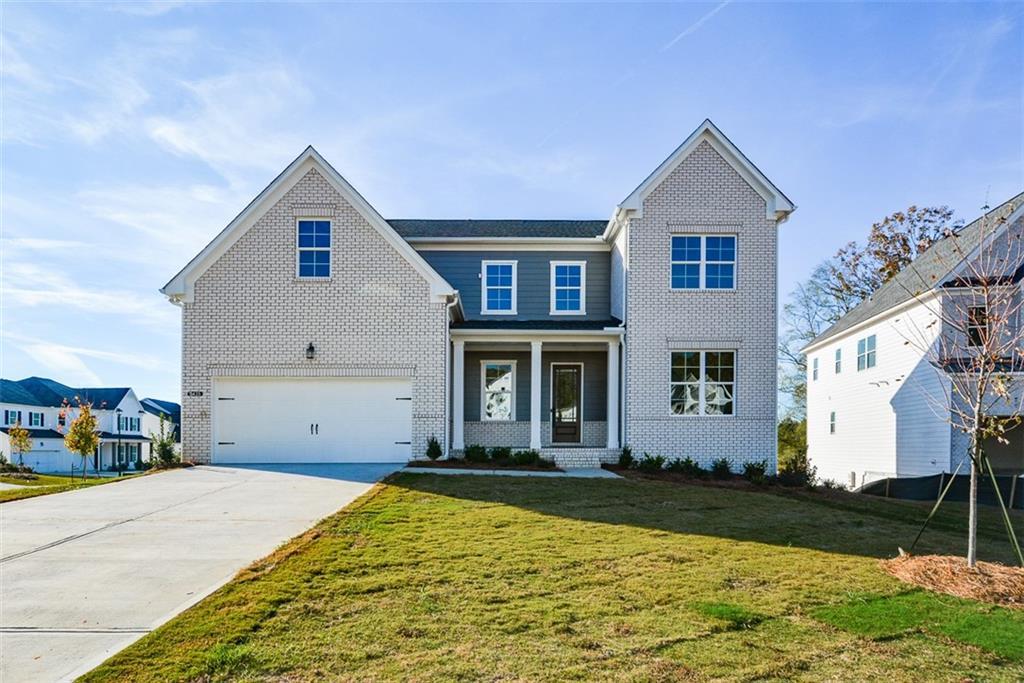Ready now! Eastwood Homes presents The McDowell Plan! The side load option adds so much curb appeal to this four sided brick home. When you enter the foyer, you will be greeted by luxury vinyl plank flooring that extends through the main living areas. You’re sure to make a great first impression with your guests once they see the beautiful craftsman trim detail that adorns the foyer and extends to the formal dining room. You will always be prepared for the hungriest crowds with the supersized walk in pantry. Conquer any meal in the gourmet kitchen with ample counter space and endless storage. You will also feel like you are a part of any gathering with the open kitchen, breakfast area and family room. Speaking of family rooms- this one is to-die-for with soaring two-story ceilings and a stone wall fireplace that extends from the floor to ceiling. The owner’s suite is tucked in the back of the main floor and features multiple windows- welcoming plenty of sunlight into the room. Keep arguments over counter space at bay with the separate vanities in the bathroom. The bathroom also brings the spa home with the oversized walk in shower covered with designer ceramic tile. Hosting game night will be a breeze with the over-
sized loft upstairs and the walk in storage is perfect for all the family heirlooms you don’t want to part with. A Jack & Jill bath style makes mornings so much easier with separate sinks! Large bedrooms upstairs are great for offices, guest rooms, home gyms, kids’ rooms, or whatever your heart desires. The space in this home can make all of your interior design dreams come true. After enjoying the open loft, spa-style shower, and gourmet cooking, you can relax on the covered back patio while looking out to the trees in this more private backyard. Smart home features and carefully selected finishes added by our experienced designer complete this gorgeous home. On top of all the amazing features- this home is zoned for Cumming Schools. Up to $10,000 in Closing Costs when using one of our Preferred Lenders.
sized loft upstairs and the walk in storage is perfect for all the family heirlooms you don’t want to part with. A Jack & Jill bath style makes mornings so much easier with separate sinks! Large bedrooms upstairs are great for offices, guest rooms, home gyms, kids’ rooms, or whatever your heart desires. The space in this home can make all of your interior design dreams come true. After enjoying the open loft, spa-style shower, and gourmet cooking, you can relax on the covered back patio while looking out to the trees in this more private backyard. Smart home features and carefully selected finishes added by our experienced designer complete this gorgeous home. On top of all the amazing features- this home is zoned for Cumming Schools. Up to $10,000 in Closing Costs when using one of our Preferred Lenders.
Listing Provided Courtesy of Peggy Slappey Properties Inc.
Property Details
Price:
$749,900
MLS #:
7342226
Status:
Active
Beds:
4
Baths:
4
Address:
6655 Benchwood Path
Type:
Single Family
Subtype:
Single Family Residence
Subdivision:
Parkview
City:
Cumming
Listed Date:
Feb 22, 2024
State:
GA
Finished Sq Ft:
3,325
Total Sq Ft:
3,325
ZIP:
30028
Year Built:
2024
See this Listing
Mortgage Calculator
Schools
Elementary School:
Matt
Middle School:
Liberty – Forsyth
High School:
North Forsyth
Interior
Appliances
Dishwasher, Disposal, Electric Oven, Electric Water Heater, Gas Cooktop, Microwave, Range Hood
Bathrooms
3 Full Bathrooms, 1 Half Bathroom
Cooling
Central Air
Fireplaces Total
1
Flooring
Carpet, Ceramic Tile, Hardwood
Heating
Natural Gas
Laundry Features
Laundry Room, Upper Level
Exterior
Architectural Style
Traditional
Community Features
Near Schools, Near Shopping, Near Trails/ Greenway, Park, Sidewalks, Street Lights
Construction Materials
Brick 4 Sides
Exterior Features
Private Yard, Rain Gutters
Other Structures
None
Parking Features
Attached, Garage, Garage Faces Side
Roof
Composition
Financial
HOA Fee
$1,300
HOA Frequency
Annually
HOA Includes
Maintenance Grounds
Tax Year
2023
Taxes
$1
Map
Community
- Address6655 Benchwood Path Cumming GA
- SubdivisionParkview
- CityCumming
- CountyForsyth – GA
- Zip Code30028
Similar Listings Nearby
- 5125 Dahlonega Highway
Cumming, GA$950,000
4.54 miles away
- 3440 Carswell Bend
Cumming, GA$949,900
3.17 miles away
- 5435 Crestline View Road
Cumming, GA$939,900
2.40 miles away
- 4125 Sierra Vista Circle
Cumming, GA$929,990
4.23 miles away
- 4205 Madison Hall Dr.
Cumming, GA$889,900
3.98 miles away
- 4105 Woodwind Drive
Cumming, GA$885,000
4.13 miles away
- 3220 Carswell Bend
Cumming, GA$879,900
2.99 miles away
- 6420 Maddux Path
Cumming, GA$879,000
2.77 miles away
- 5530 Vendelay Lane
Cumming, GA$869,000
4.91 miles away
- 2725 Castel Lane
Cumming, GA$854,900
2.30 miles away

6655 Benchwood Path
Cumming, GA
LIGHTBOX-IMAGES

















































































































































































































































































































































































































































































