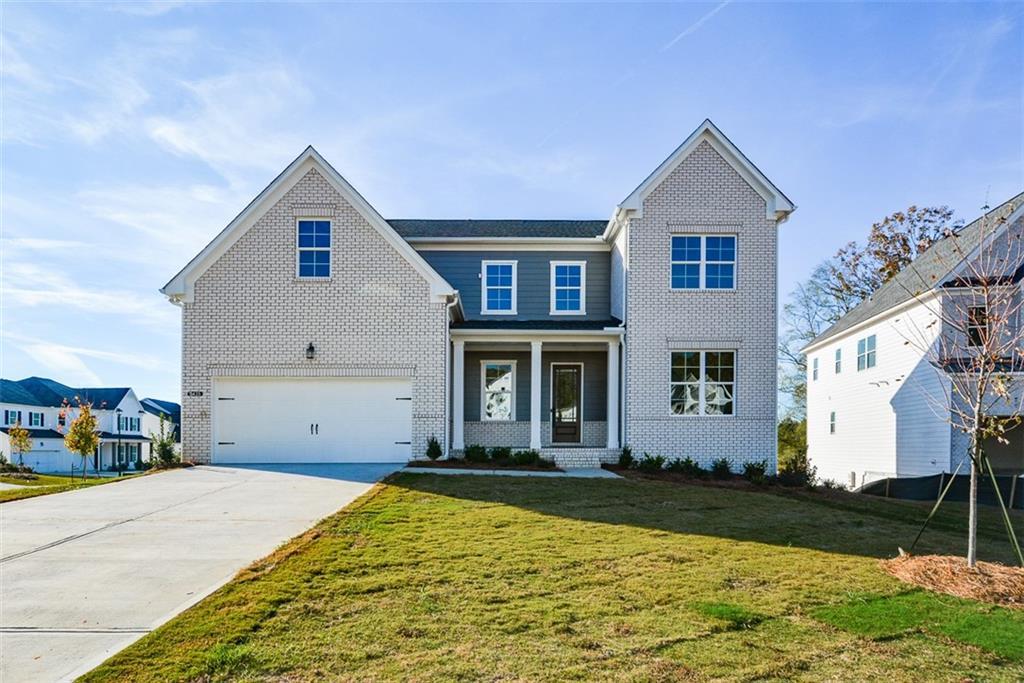Comfort and luxury inspire every lifestyle refinement of The Heatherwick floor plan by David Weekley Homes in Settingdown Farms. A welcoming view of the sunny family and dining spaces greets you from the moment you open the front door. The streamlined kitchen creates an easy culinary layout for the resident chef while granting an open view of the adjacent living spaces. Pamper yourself in the spa-inspired Owner’s Bath and explore the wardrobe potential of the large walk-in closet before retiring to the lovely Owner’s Retreat. Unique personalities will be delighted to make the spare bedrooms their own. Covered porches, an upstairs retreat and welcoming study offer dynamic spaces to easily adapt to your everyday and special occasion needs. Send a message to David Weekley Homes at Settingdown Farms to learn more about the artfully crafted floor plan at the core of this new home in Cumming, GA.
Listing Provided Courtesy of Weekley Homes Realty
Property Details
Price:
$776,427
MLS #:
7527145
Status:
Active
Beds:
4
Baths:
3
Address:
4815 Briscoe Drive
Type:
Single Family
Subtype:
Single Family Residence
Subdivision:
Settingdown Farms
City:
Cumming
Listed Date:
Feb 18, 2025
State:
GA
ZIP:
30028
Year Built:
2025
See this Listing
Mortgage Calculator
Schools
Elementary School:
Silver City
Middle School:
North Forsyth
High School:
North Forsyth
Interior
Appliances
Dishwasher, Disposal, Double Oven, Gas Water Heater, Microwave, Tankless Water Heater
Bathrooms
3 Full Bathrooms
Cooling
Ceiling Fan(s), Central Air, Zoned
Flooring
Carpet, Ceramic Tile, Hardwood
Heating
Forced Air, Natural Gas
Laundry Features
Common Area, In Hall
Exterior
Architectural Style
Contemporary, Craftsman, Traditional
Community Features
Clubhouse, Homeowners Assoc, Near Schools, Near Shopping, Pool, Sidewalks
Construction Materials
Brick, Cement Siding, Concrete
Exterior Features
Garden, Private Yard
Other Structures
None
Parking Features
Attached, Garage, Garage Door Opener, Kitchen Level
Parking Spots
5
Roof
Composition
Financial
HOA Fee
$1,300
HOA Frequency
Annually
HOA Includes
Insurance, Maintenance Structure, Swim
Initiation Fee
$1,300
Tax Year
2022
Map
Community
- Address4815 Briscoe Drive Cumming GA
- SubdivisionSettingdown Farms
- CityCumming
- CountyForsyth – GA
- Zip Code30028
Similar Listings Nearby
- 4040 Sierra Vista Circle
Cumming, GA$999,888
3.97 miles away
- 4050 Sierra Vista Circle
Cumming, GA$999,888
3.97 miles away
- 6490 Mockingbird Road
Cumming, GA$999,000
2.27 miles away
- 3255 Aldrich Drive
Cumming, GA$998,500
2.11 miles away
- 5765 Riley Road
Cumming, GA$990,000
2.99 miles away
- 1630 Bettis Tribble Gap Road
Cumming, GA$967,900
4.67 miles away
- 5125 Dahlonega Highway
Cumming, GA$950,000
4.29 miles away
- 3440 Carswell Bend
Cumming, GA$949,900
2.91 miles away
- 5435 Crestline View Road
Cumming, GA$939,900
2.52 miles away
- 4125 Sierra Vista Circle
Cumming, GA$929,990
3.80 miles away

4815 Briscoe Drive
Cumming, GA
LIGHTBOX-IMAGES























































































































































































































































































































































































































































































































